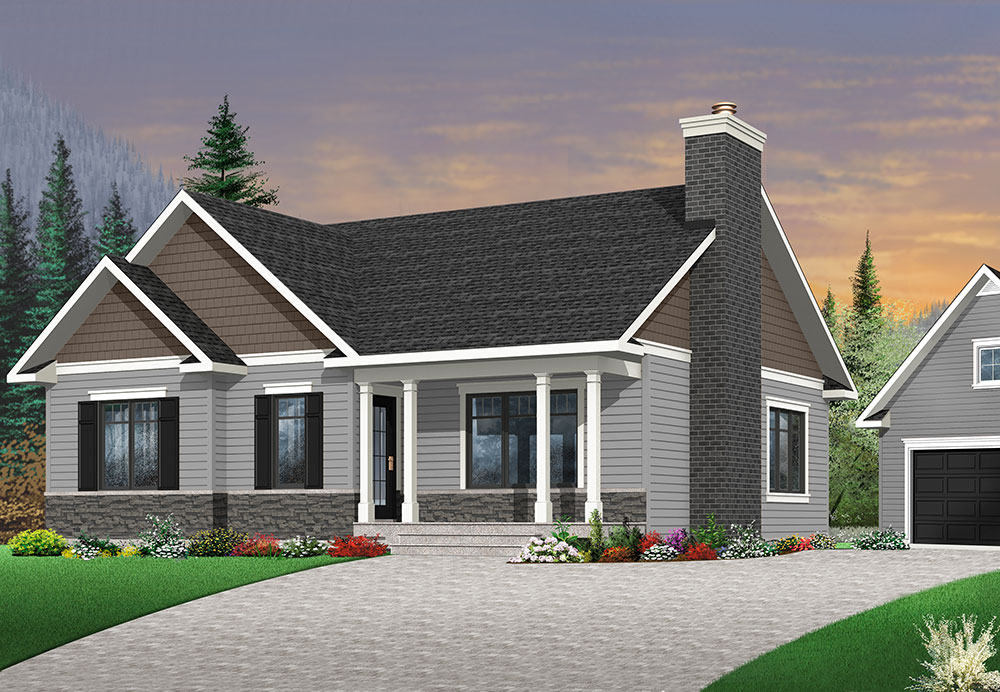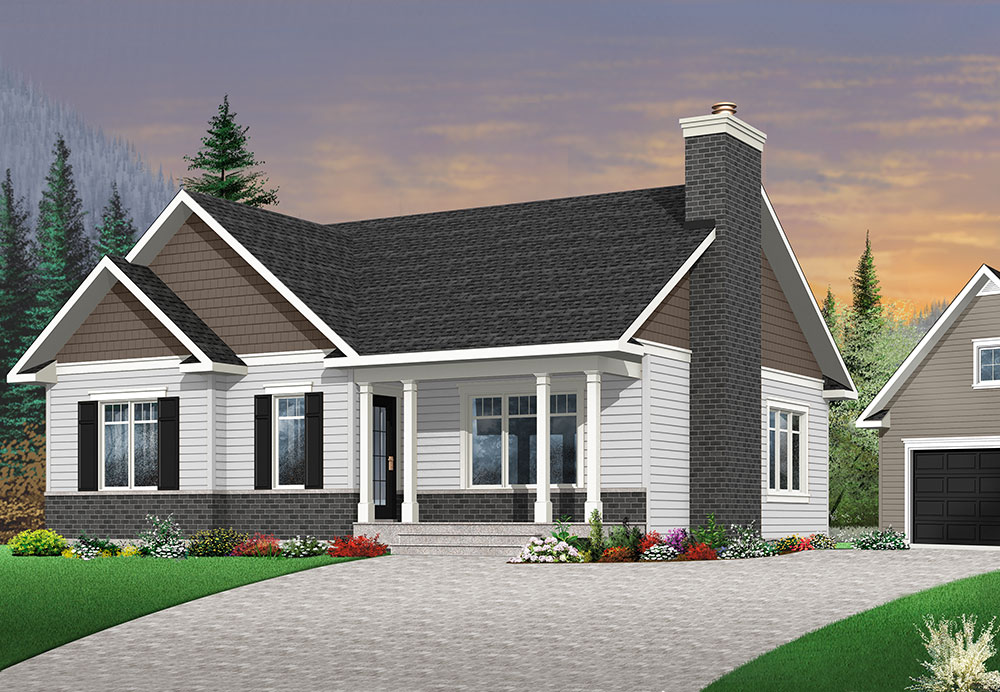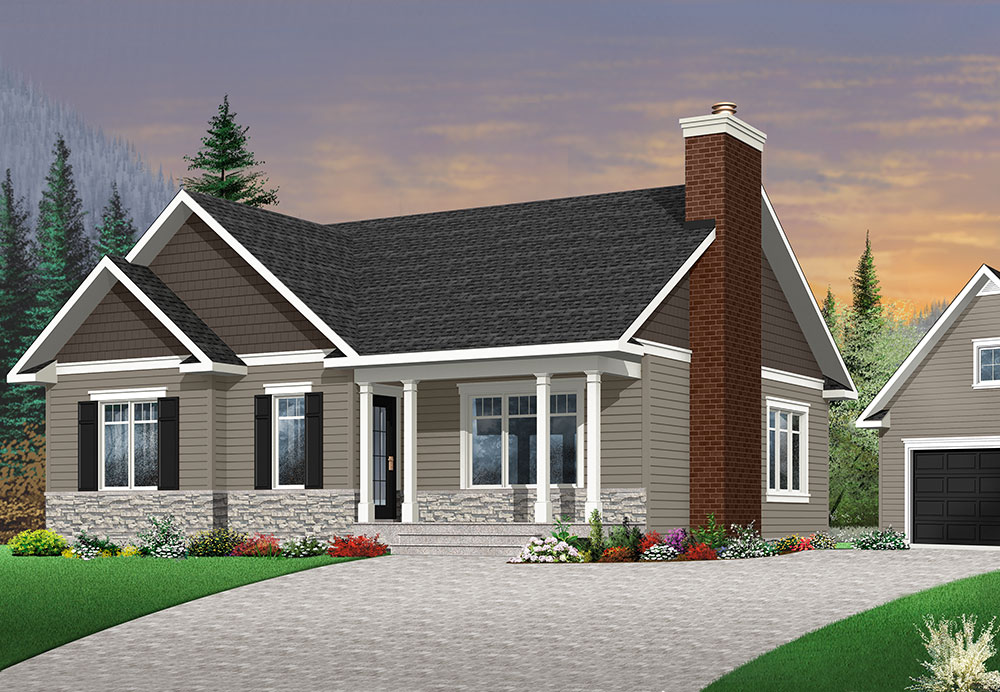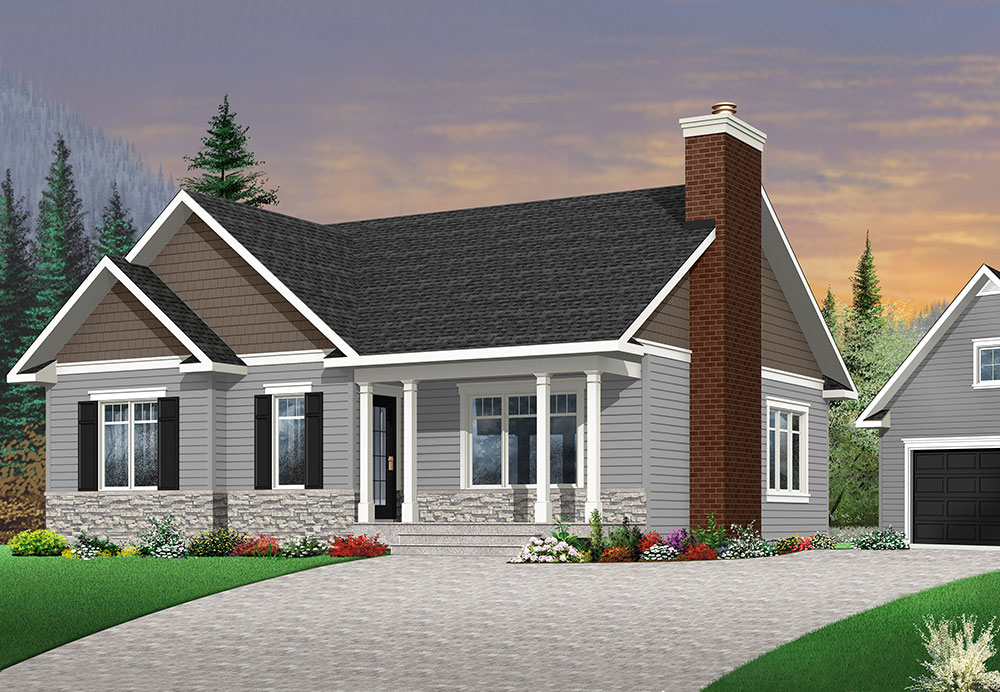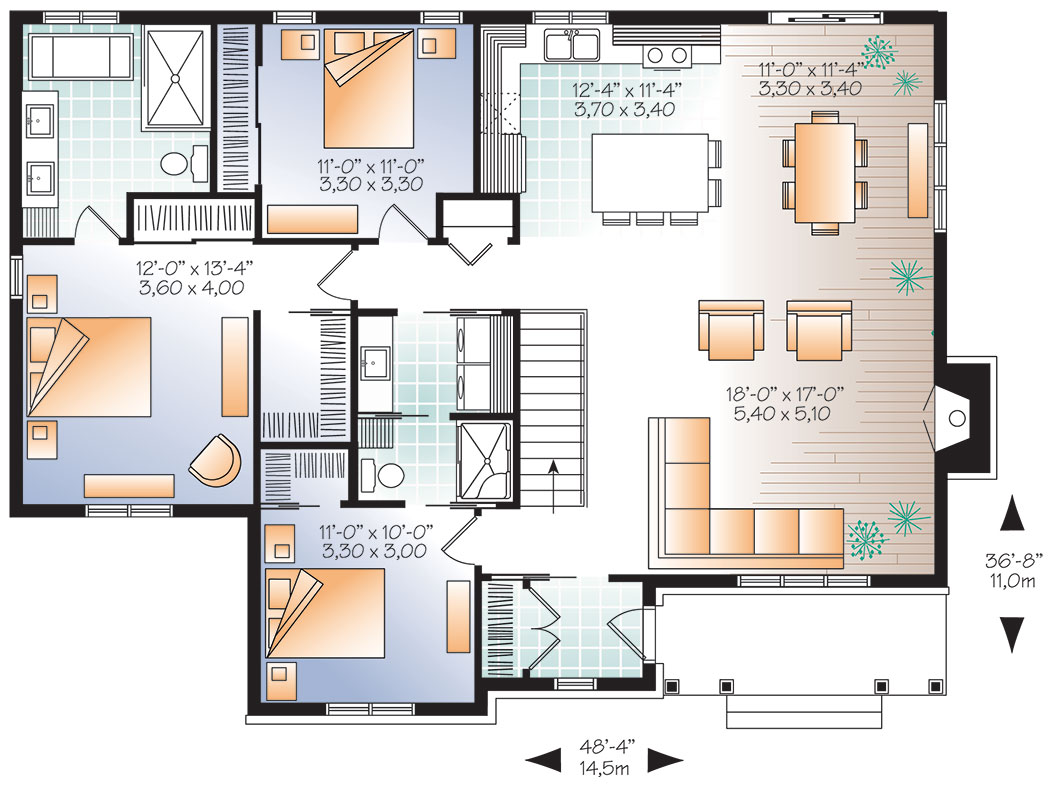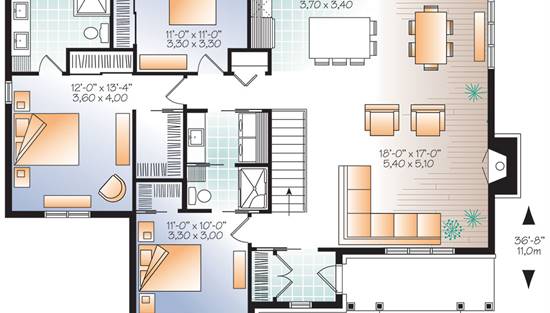- Plan Details
- |
- |
- Print Plan
- |
- Modify Plan
- |
- Reverse Plan
- |
- Cost-to-Build
- |
- View 3D
- |
- Advanced Search
About House Plan 9781:
Small house plans are popular, like this three-bedroom, two bath ranch design with 1,531 square feet of living area. Relax in the home plan's spacious great room, where a fireplace adds warmth. Then prepare a meal in the open kitchen and serve it in the versatile dining area. The deluxe master suite includes a posh bath and a walk-in closet. Builders point out the handy sliding glass doors from the dining area to a backyard deck. Remember that the full basement of this home design gives you plenty of expansion space.
Plan Details
Key Features
Basement
Country Kitchen
Crawlspace
Dining Room
Double Vanity Sink
Family Room
Fireplace
Foyer
Great Room
His and Hers Primary Closets
Kitchen Island
Laundry 1st Fl
Primary Bdrm Main Floor
No Porch
None
Open Floor Plan
Separate Tub and Shower
Slab
Suited for narrow lot
Walk-in Closet
Build Beautiful With Our Trusted Brands
Our Guarantees
- Only the highest quality plans
- Int’l Residential Code Compliant
- Full structural details on all plans
- Best plan price guarantee
- Free modification Estimates
- Builder-ready construction drawings
- Expert advice from leading designers
- PDFs NOW!™ plans in minutes
- 100% satisfaction guarantee
- Free Home Building Organizer
.png)
.png)
