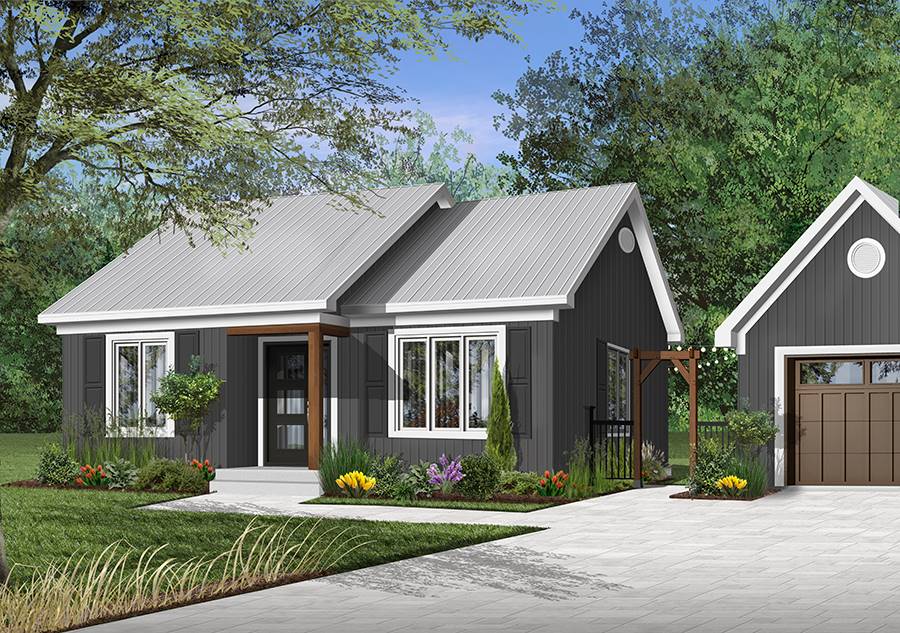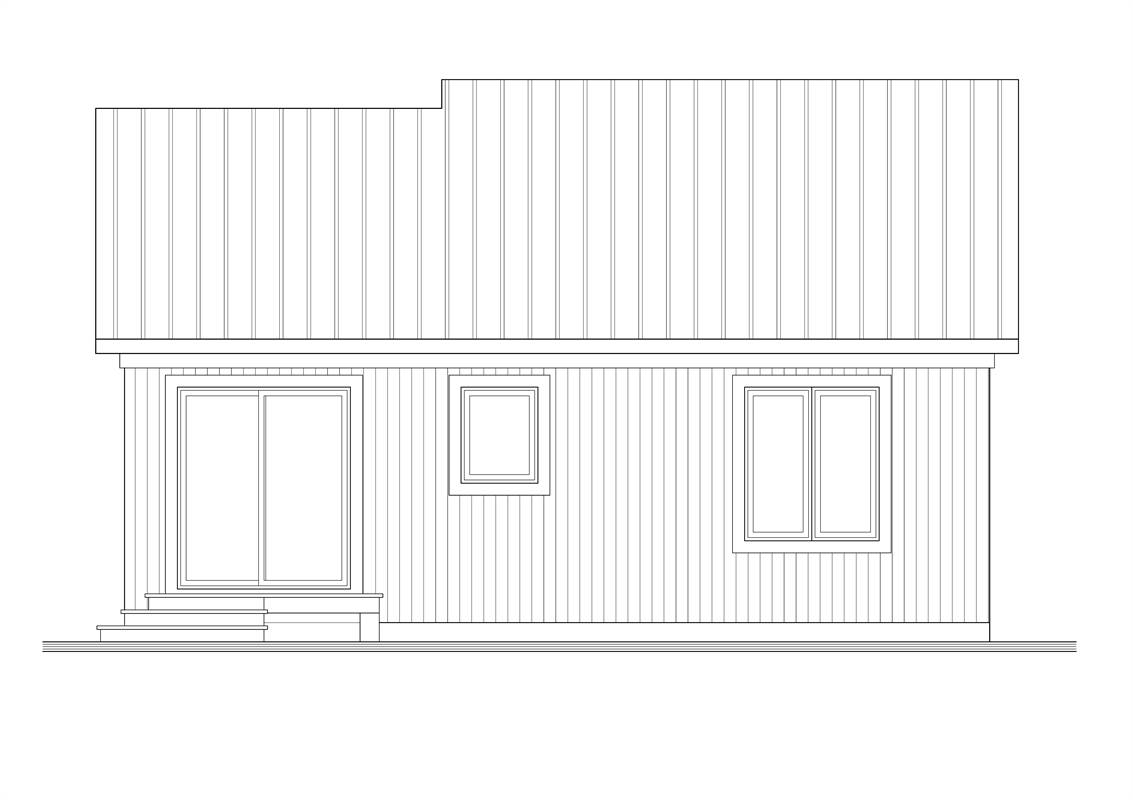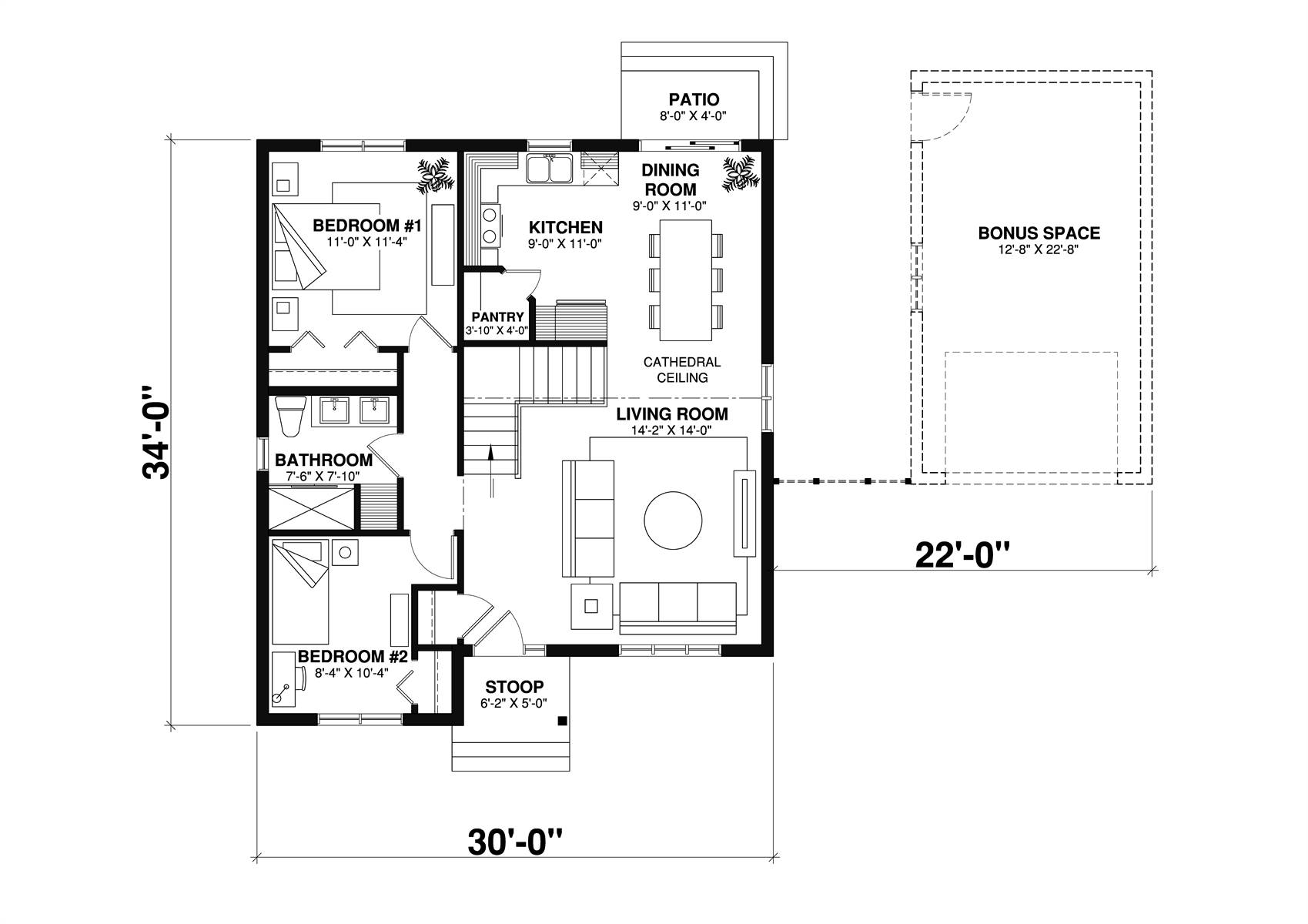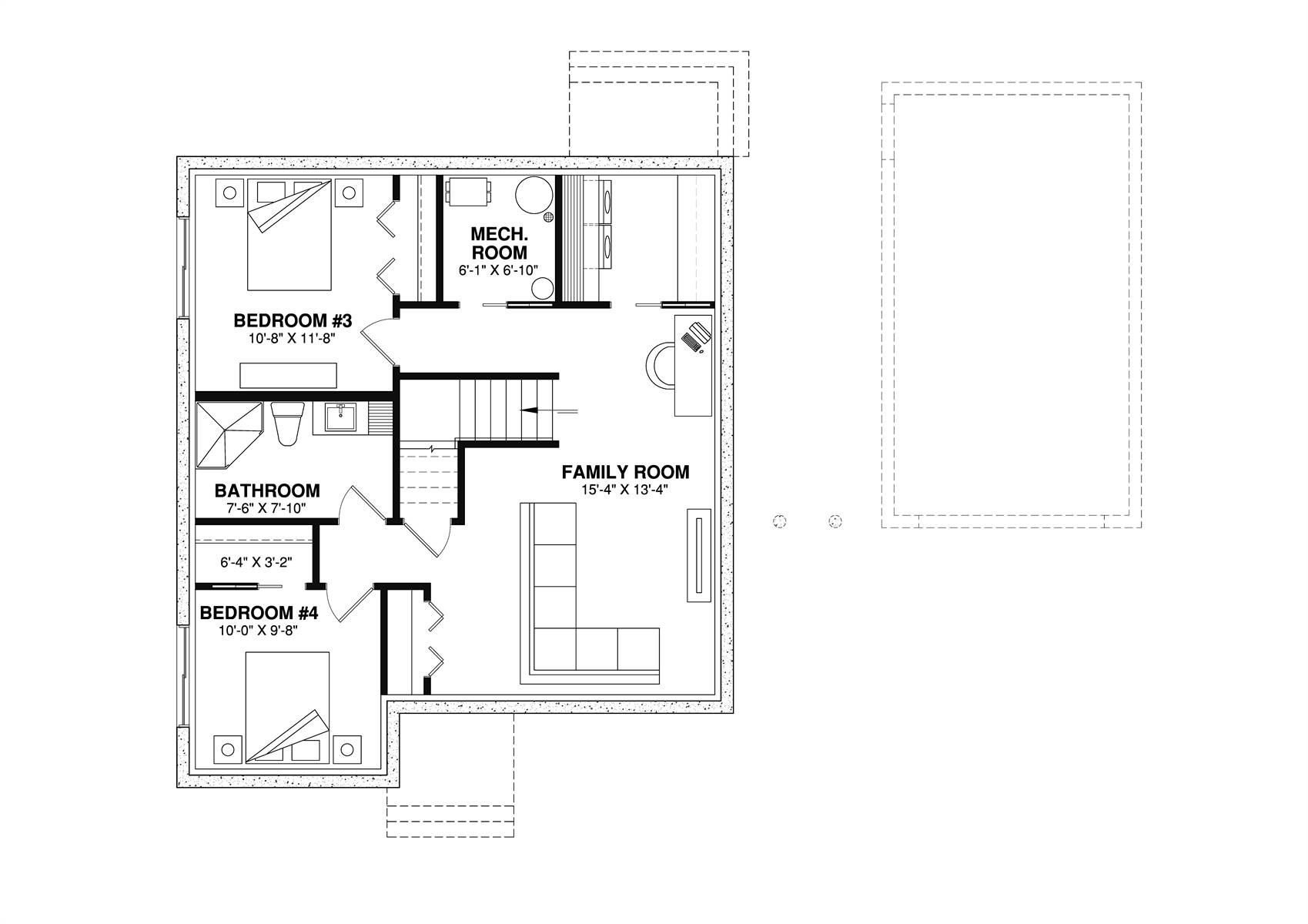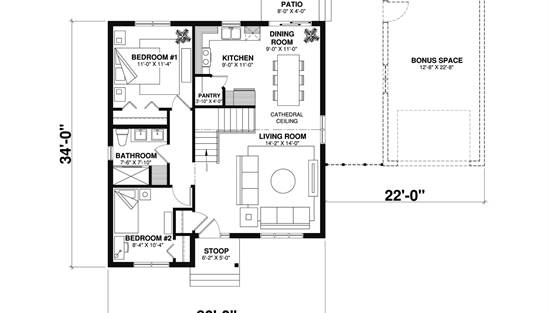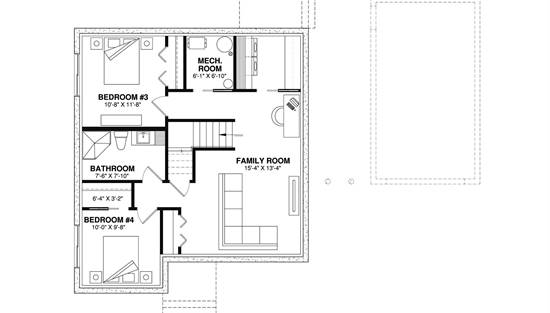- Plan Details
- |
- |
- Print Plan
- |
- Modify Plan
- |
- Reverse Plan
- |
- Cost-to-Build
- |
- View 3D
- |
- Advanced Search
About House Plan 9782:
Introducing this lovely, 2 bedroom, 1 bath plan boasting 948 square feet of gracious living. The St Laurent, is a cozy cottage plan that is cute and comfortable. The exterior of this home is low maintenance and has large windows for natural sunlight. A detached, one-car garage is included with this lovely home. The living spaces of this lovely plan includes the living room, kitchen and dining room in an open floor plan allowing access throughout the home. You'll find two bedrooms and a bathroom with double sink vanity on the main level of the home. The full basement is designed with two additional bedrooms and bathroom with corner shower as well as a large family room. This level could be built out as you need. This gracious cottage can be home for you and your extended family and can grow with you as your family needs change. This one is hard to beat.
Plan Details
Key Features
Detached
Dining Room
Double Vanity Sink
Family Room
Front-entry
Open Floor Plan
Rear Porch
U-Shaped
Vaulted Ceilings
Walk-in Pantry
Build Beautiful With Our Trusted Brands
Our Guarantees
- Only the highest quality plans
- Int’l Residential Code Compliant
- Full structural details on all plans
- Best plan price guarantee
- Free modification Estimates
- Builder-ready construction drawings
- Expert advice from leading designers
- PDFs NOW!™ plans in minutes
- 100% satisfaction guarantee
- Free Home Building Organizer

(1).png)
