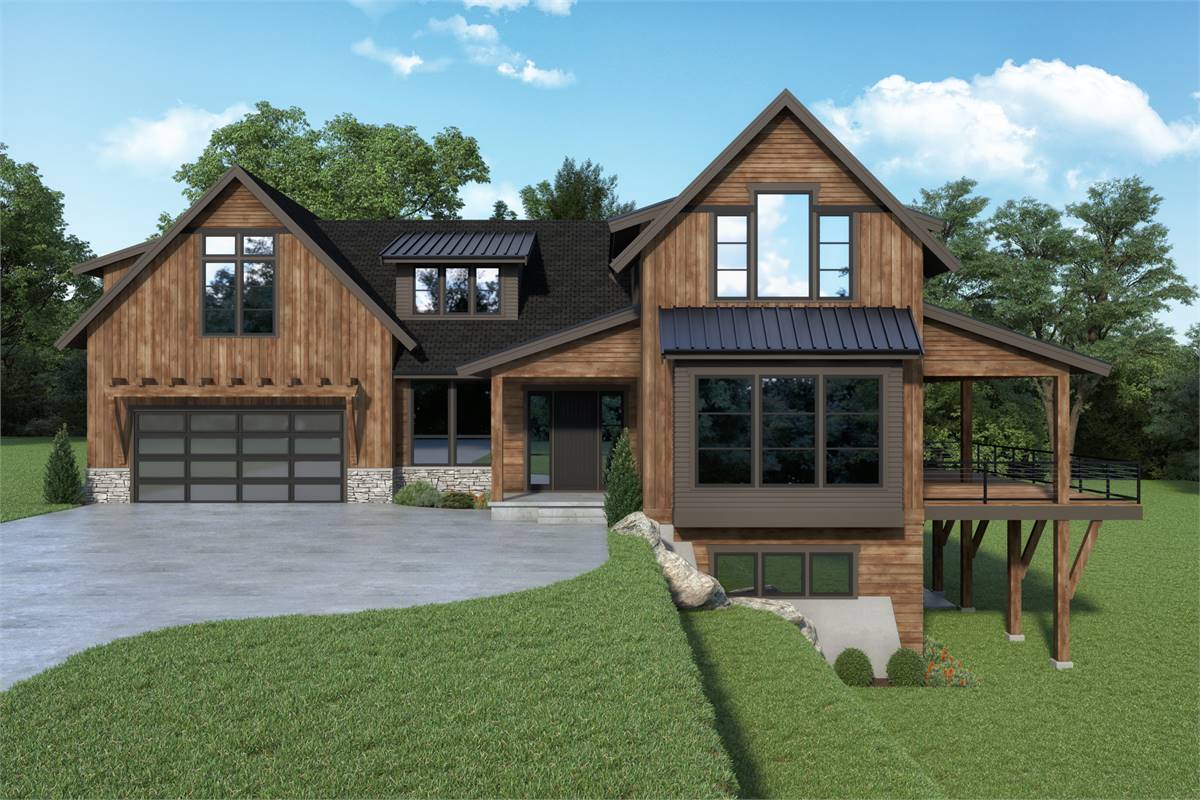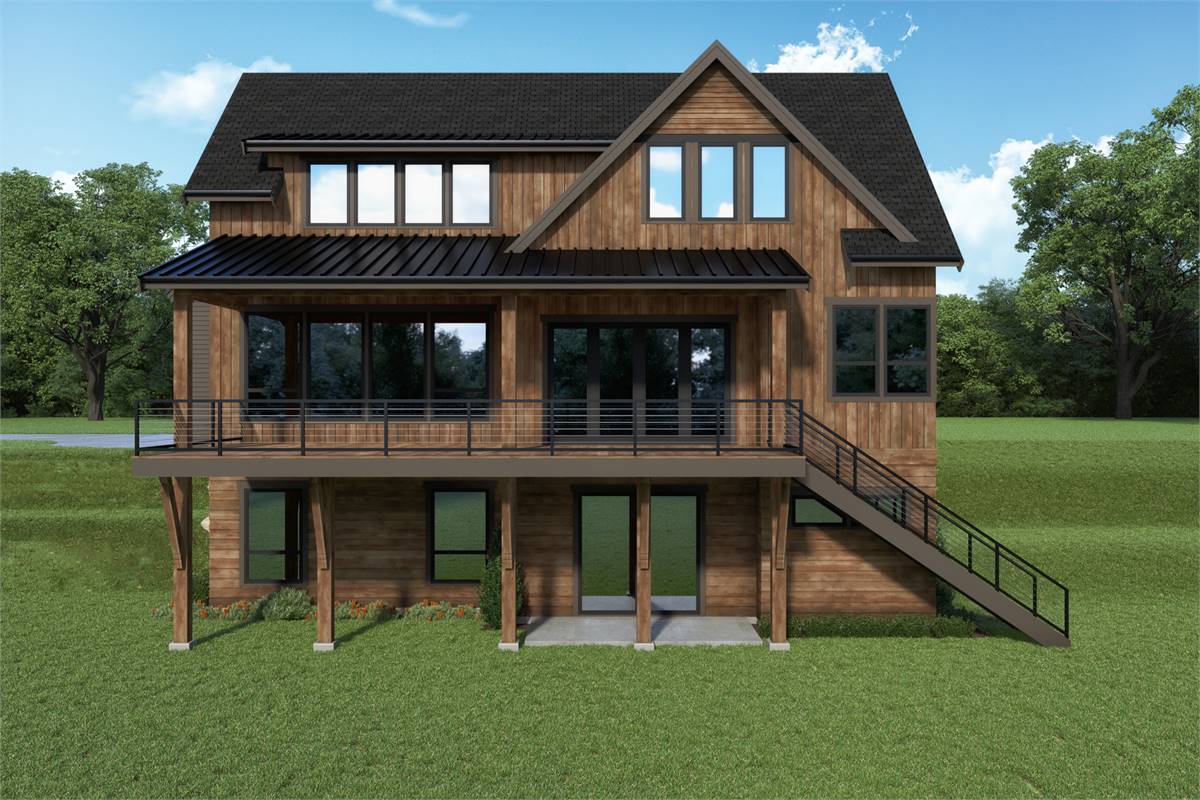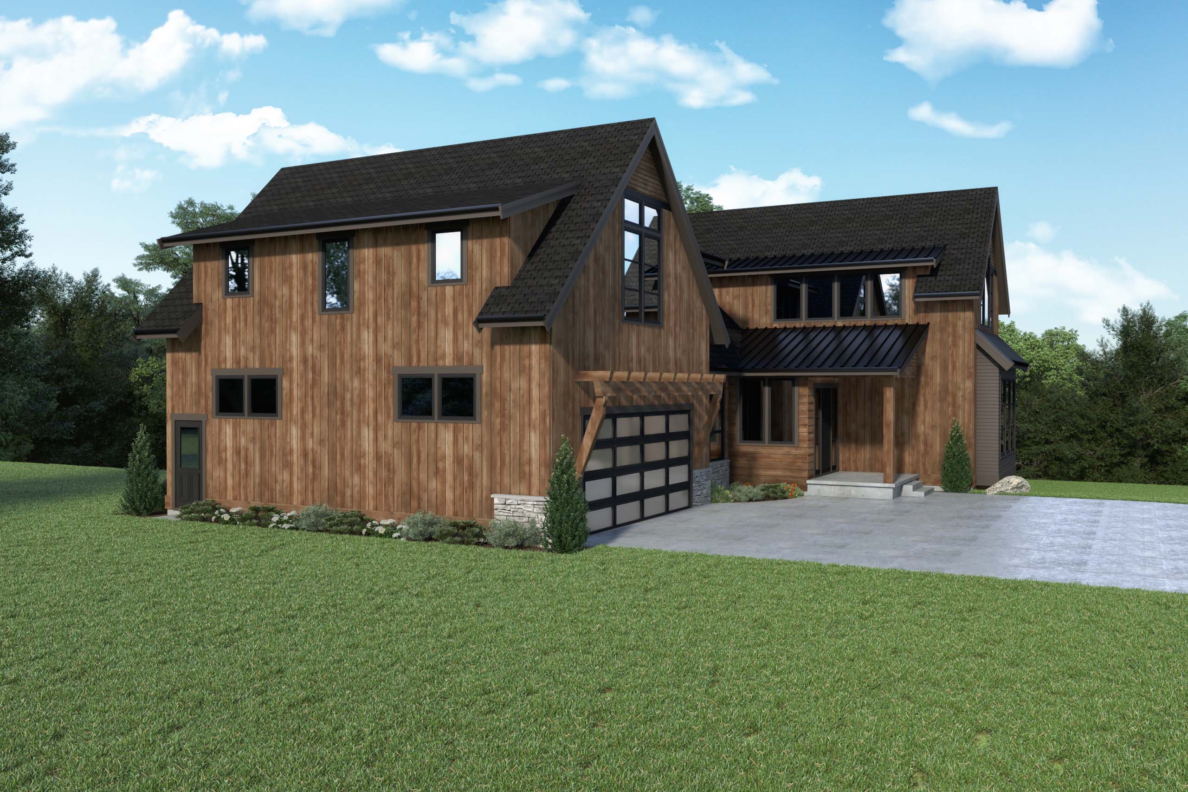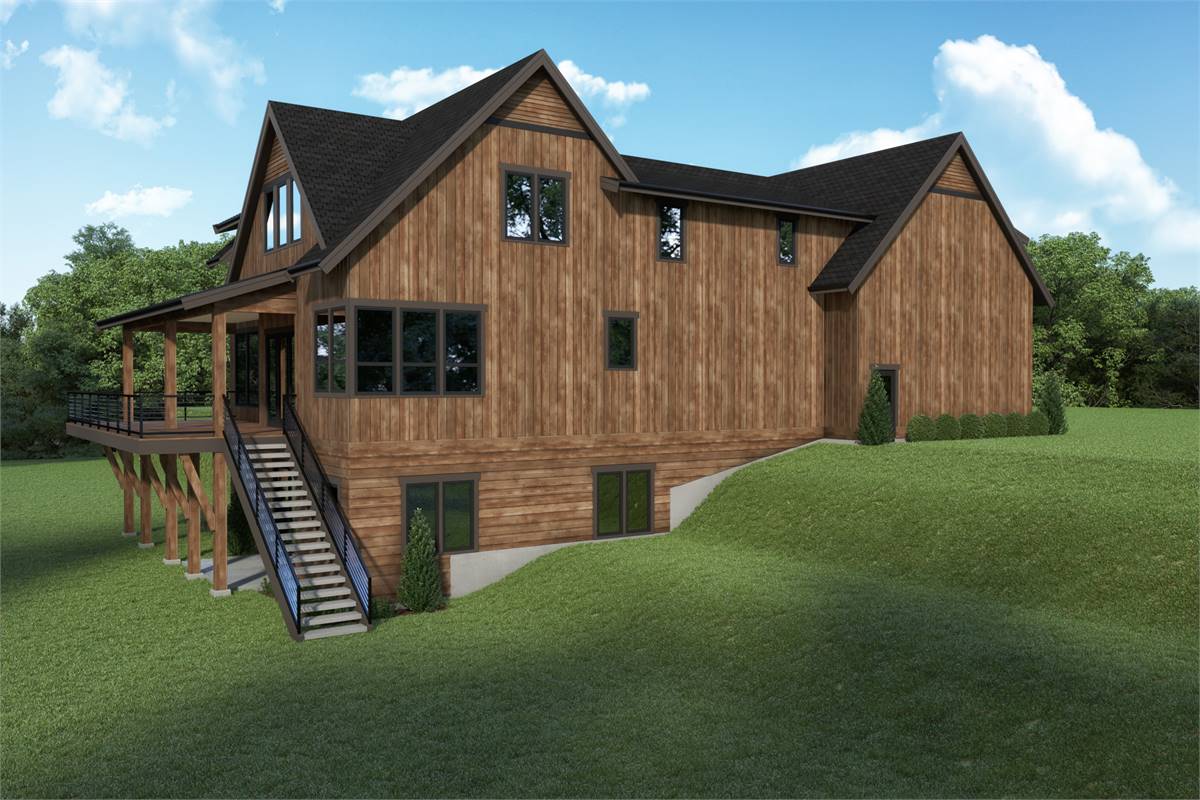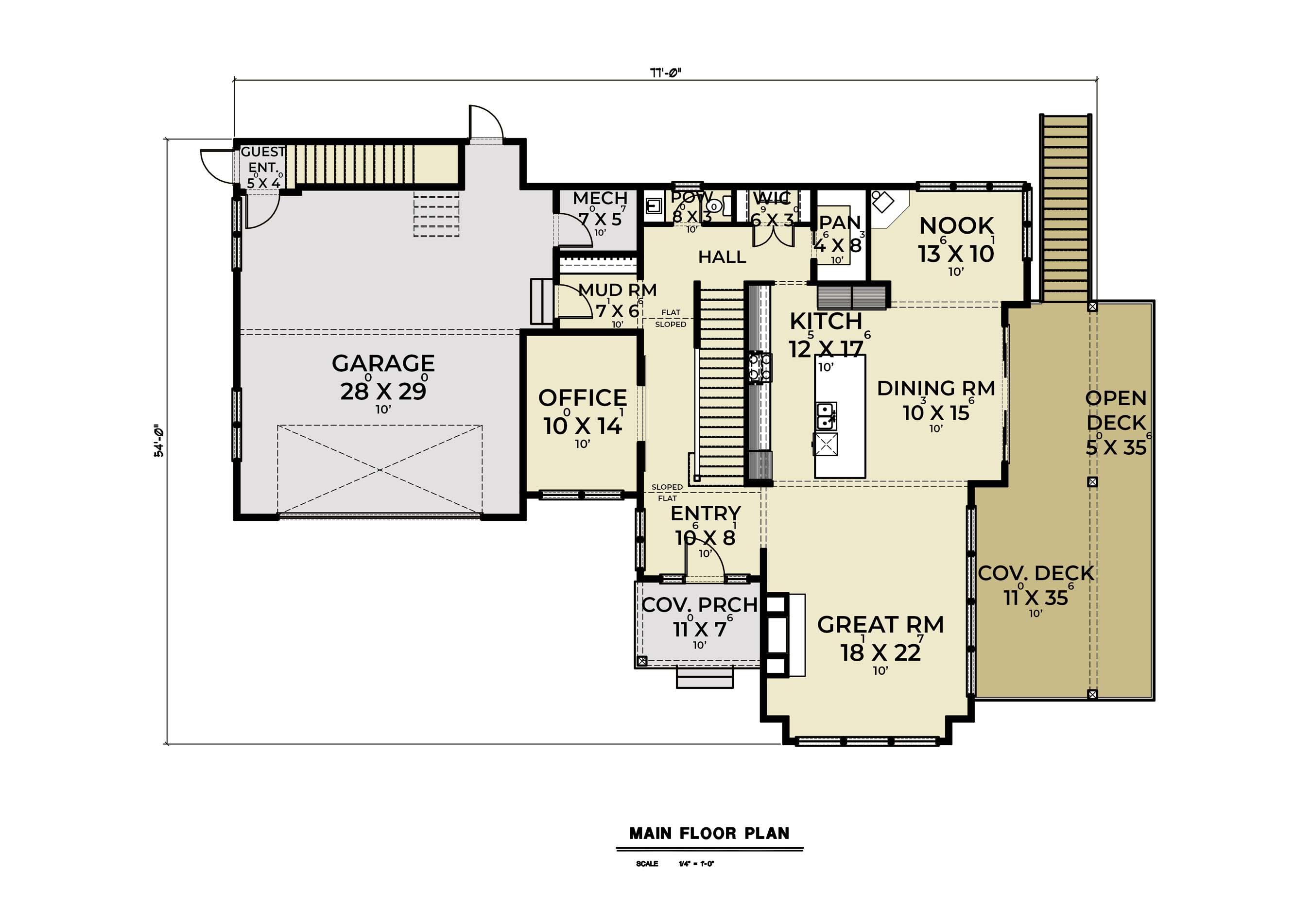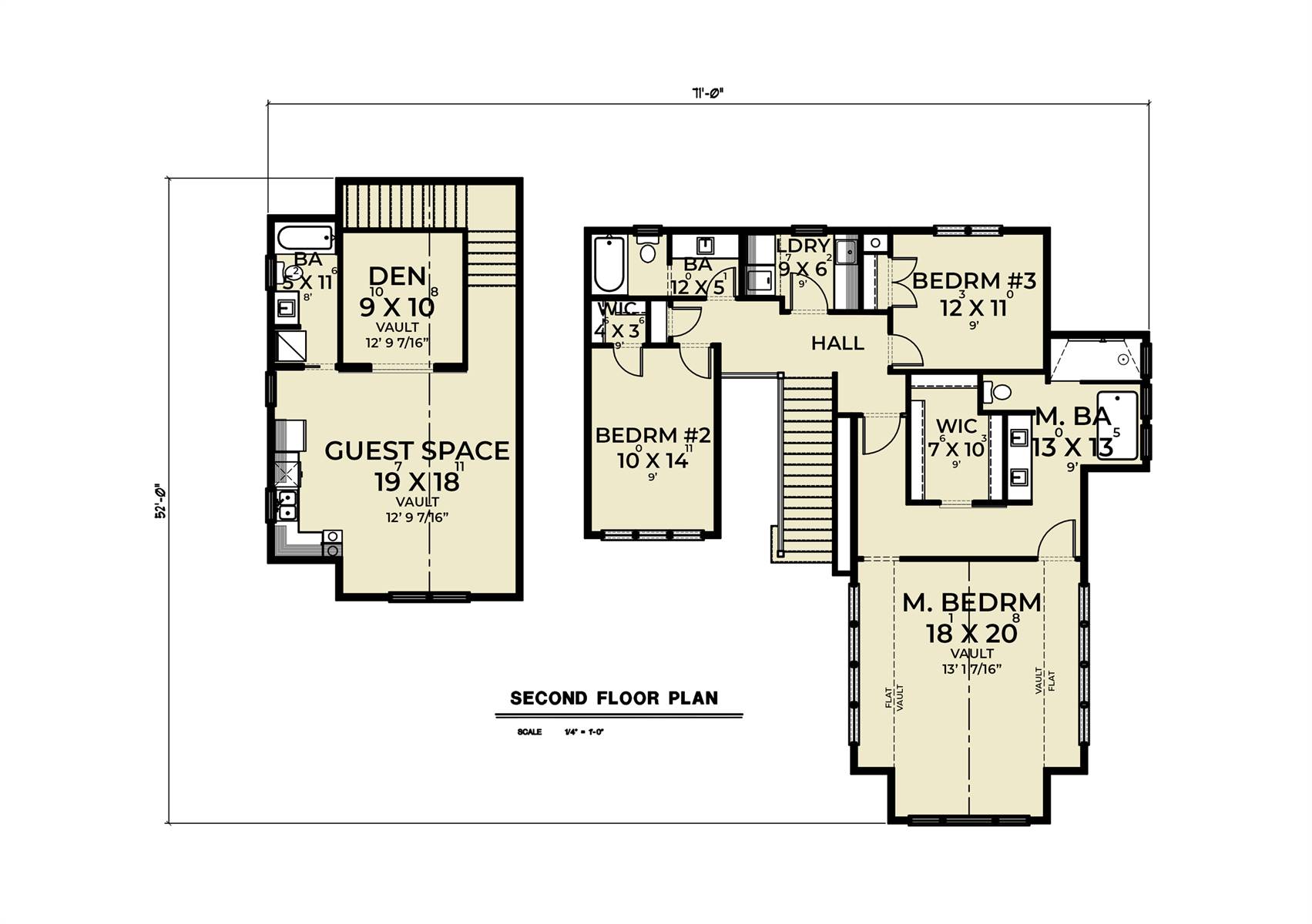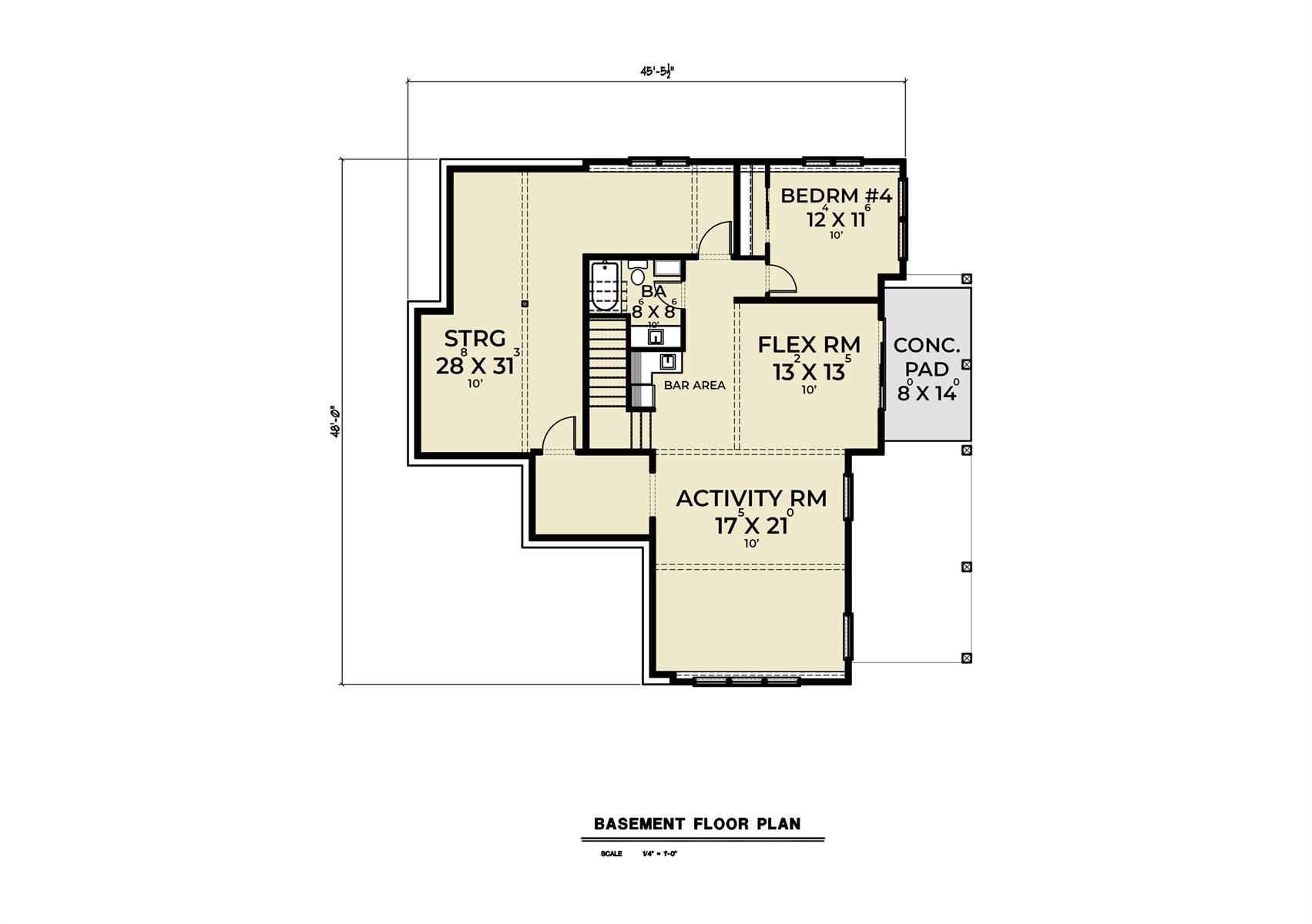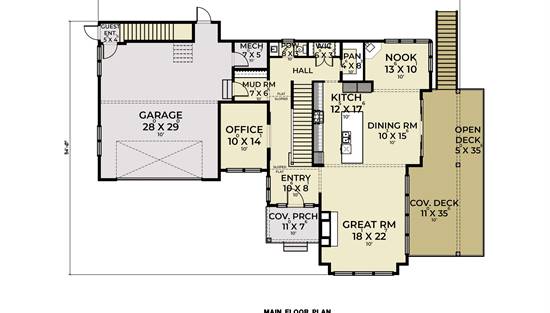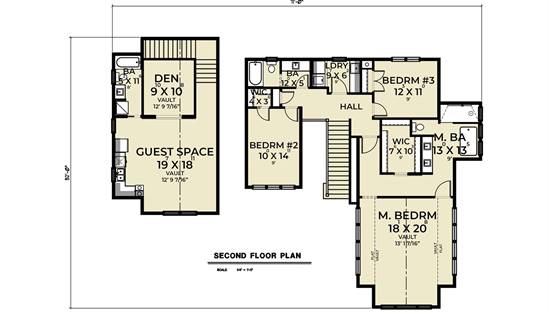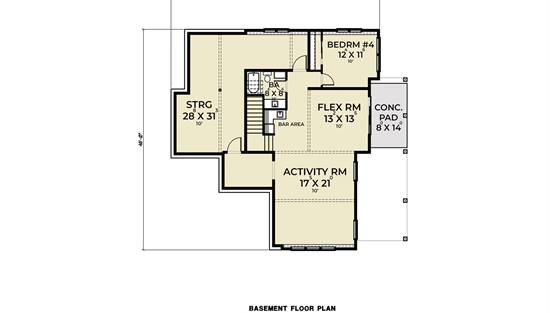- Plan Details
- |
- |
- Print Plan
- |
- Modify Plan
- |
- Reverse Plan
- |
- Cost-to-Build
- |
- View 3D
- |
- Advanced Search
About House Plan 9798:
If you're looking for a wonderful mountain home to make your own, look no further than House Plan 9798. This stunning design for a sloped lot features three levels of naturally brightened living space in the main house and a private guest apartment over the garage. And with 4,713 square feet, there's plenty for the whole family to enjoy! The layout includes an office and all main living spaces on the ground level. The basement features a large activity room, a bedroom, and a storage room. Head up to the second story where you'll find three bedrooms, one of which is a stunning master suite. Take a look around the floor plans and you'll find a variety of convenient features like a mudroom entrance, a pantry by the kitchen, and upstairs laundry perfectly positioned to serve the household with ease.
Plan Details
Key Features
Attached
Bonus Room
Covered Front Porch
Covered Rear Porch
Deck
Dining Room
Double Vanity Sink
Exercise Room
Family Room
Fireplace
Foyer
Front-entry
Great Room
Guest Suite
Home Office
Kitchen Island
Laundry 2nd Fl
Library/Media Rm
L-Shaped
Primary Bdrm Upstairs
Mud Room
Nook / Breakfast Area
Open Floor Plan
Outdoor Living Space
Oversized
Rec Room
Separate Tub and Shower
Storage Space
Suited for sloping lot
Suited for view lot
Unfinished Space
Vaulted Ceilings
Vaulted Primary
Walk-in Closet
Walk-in Pantry
Build Beautiful With Our Trusted Brands
Our Guarantees
- Only the highest quality plans
- Int’l Residential Code Compliant
- Full structural details on all plans
- Best plan price guarantee
- Free modification Estimates
- Builder-ready construction drawings
- Expert advice from leading designers
- PDFs NOW!™ plans in minutes
- 100% satisfaction guarantee
- Free Home Building Organizer
.png)
.png)
