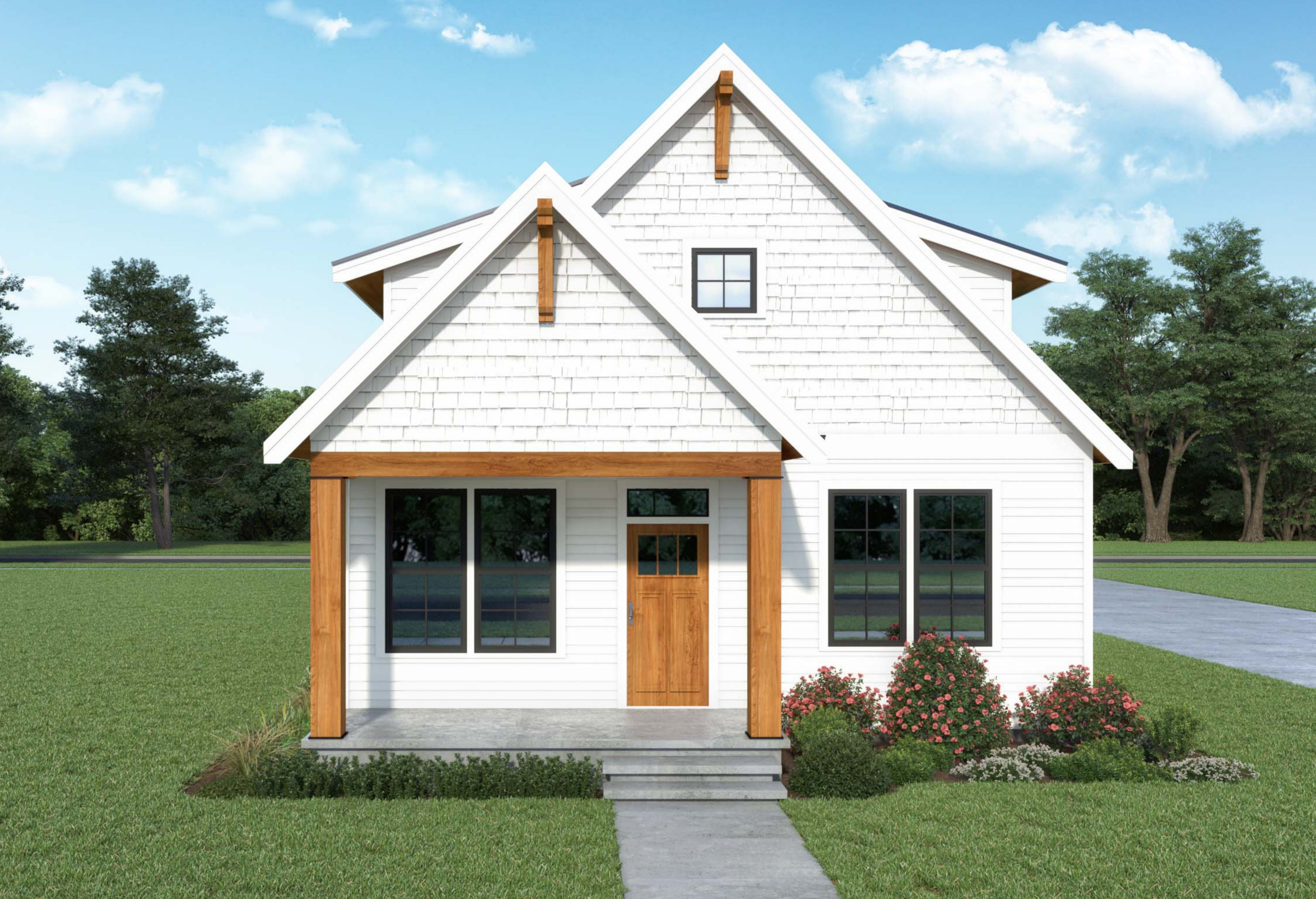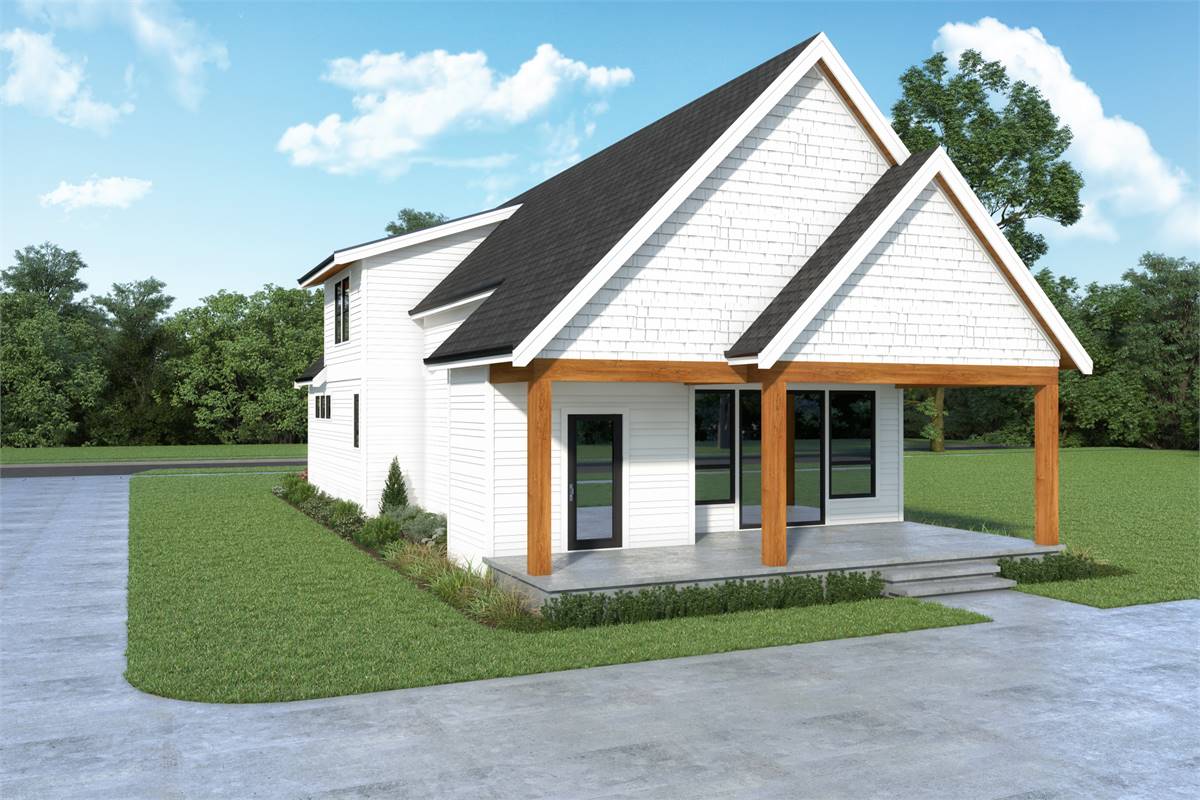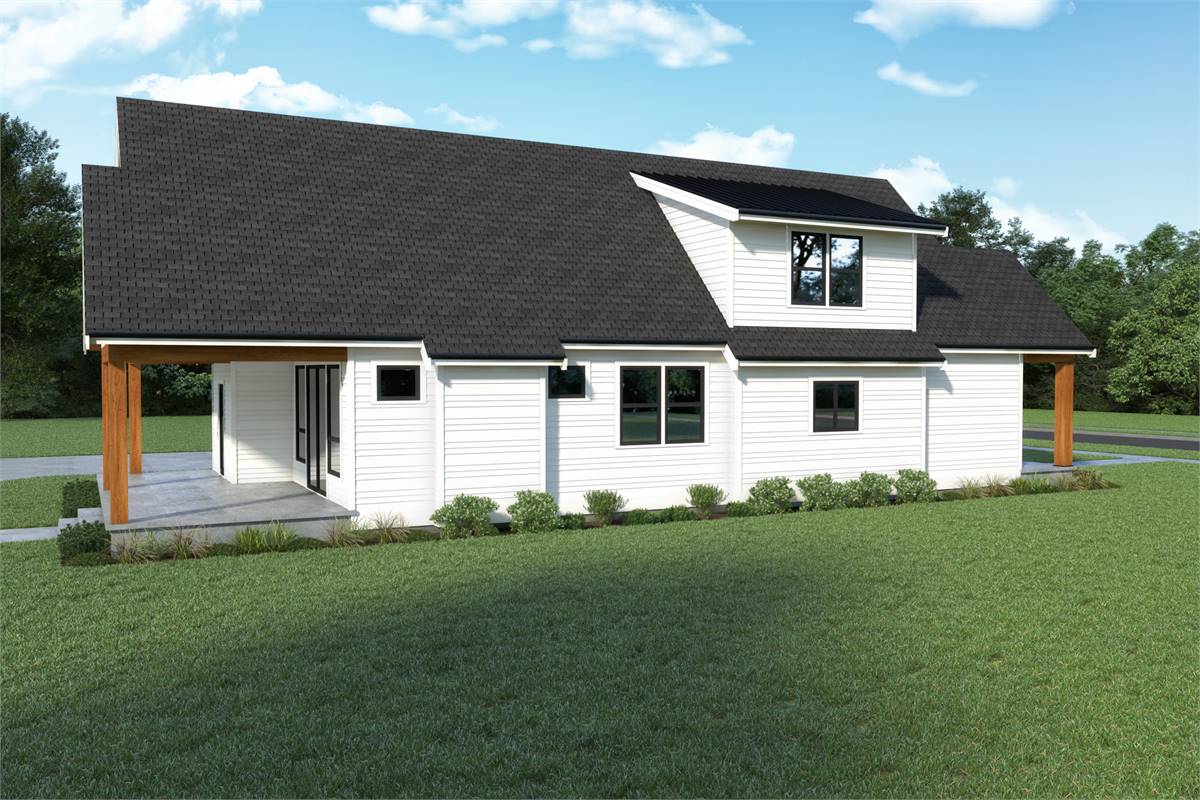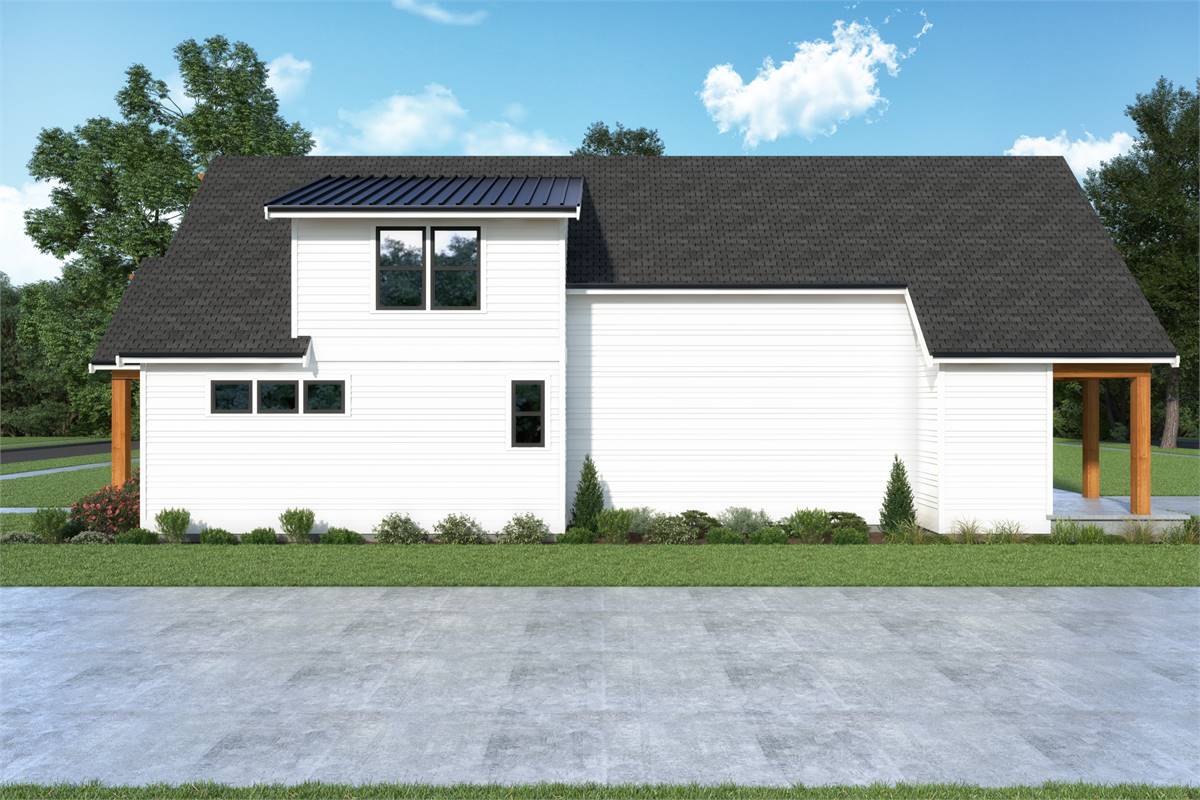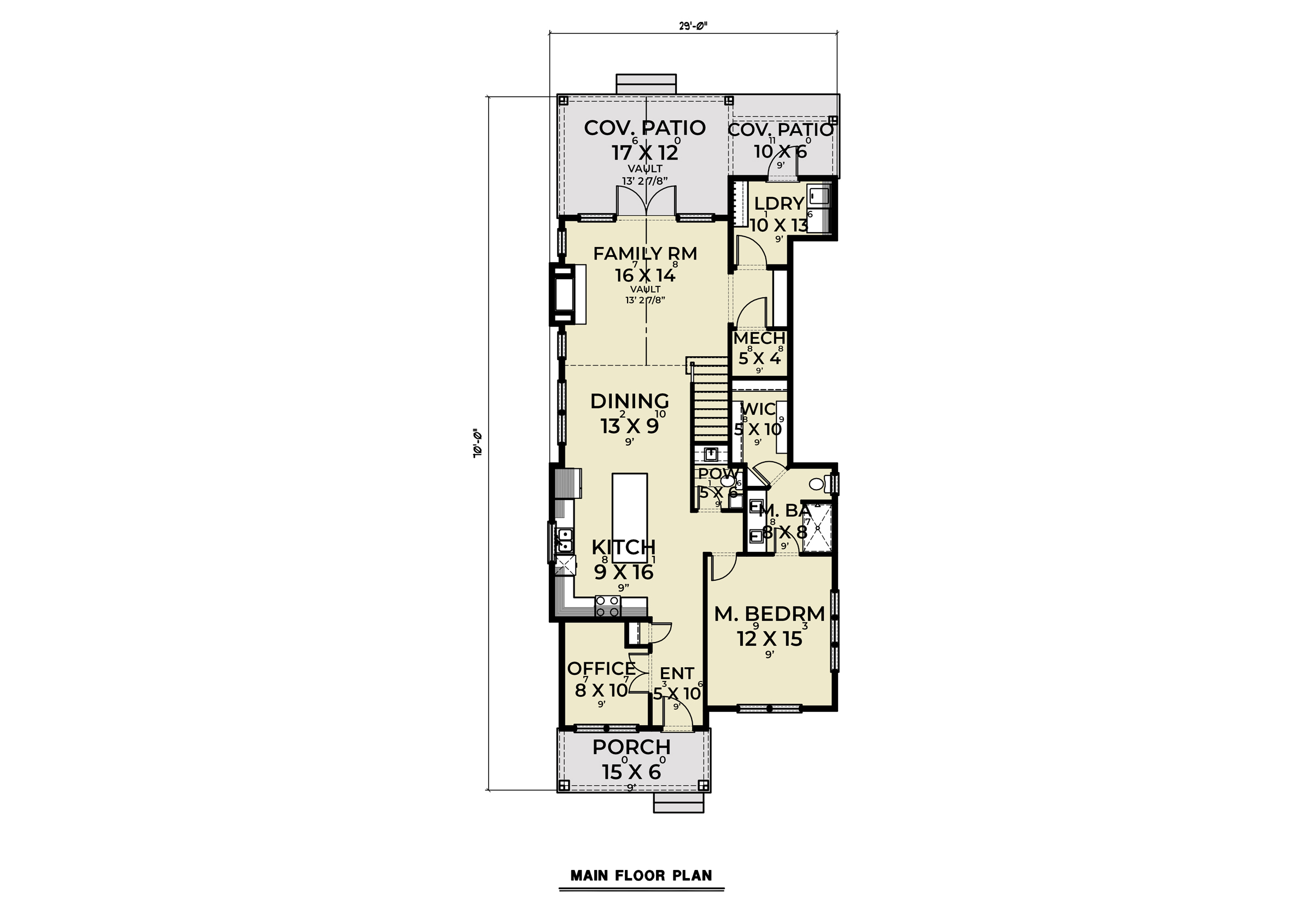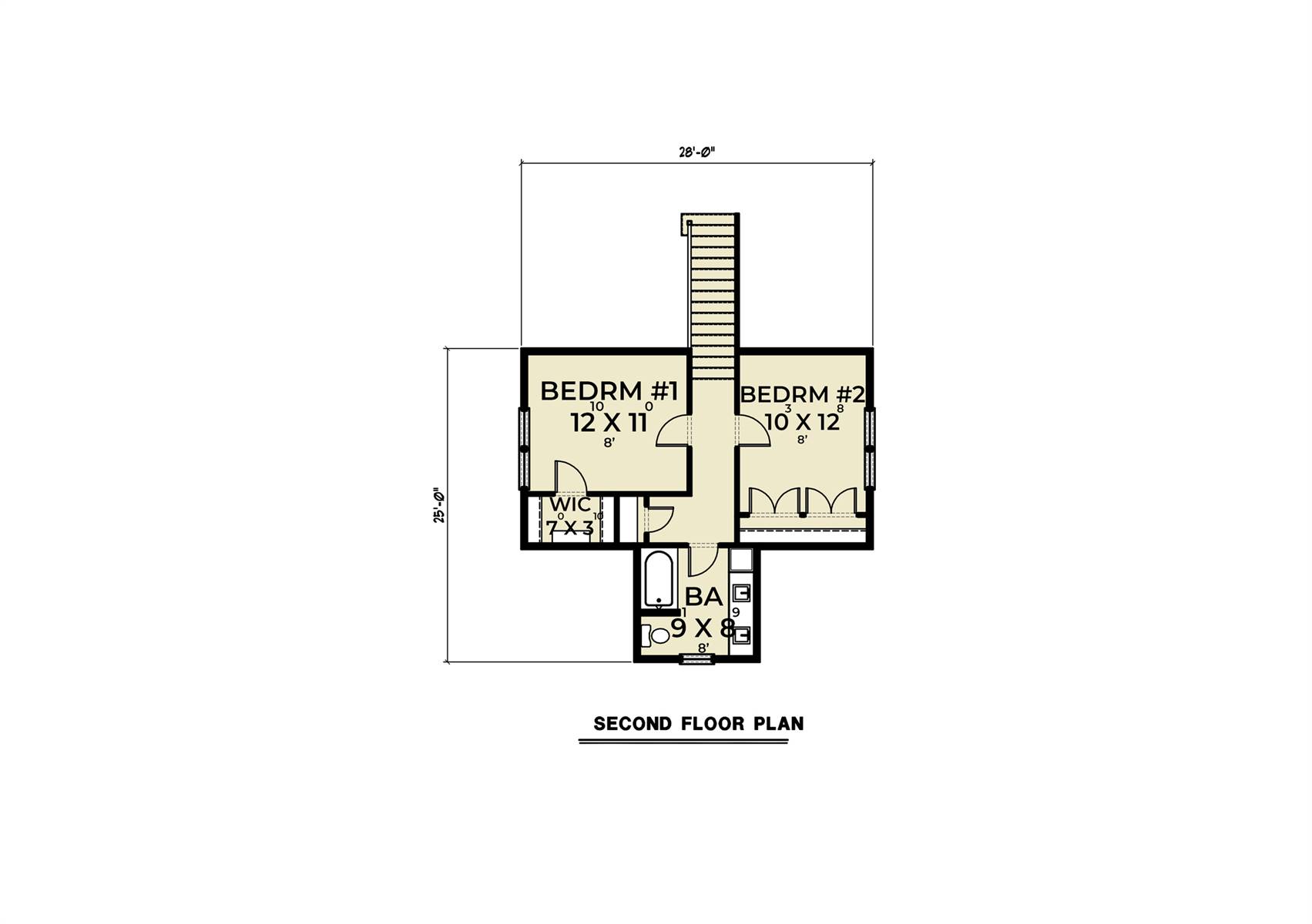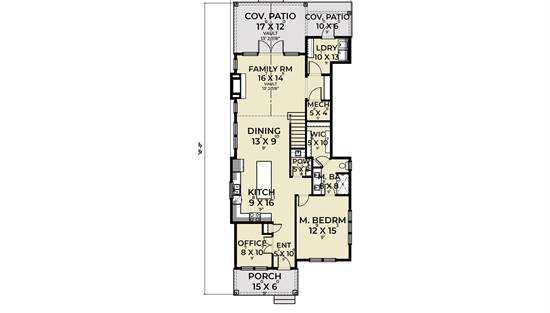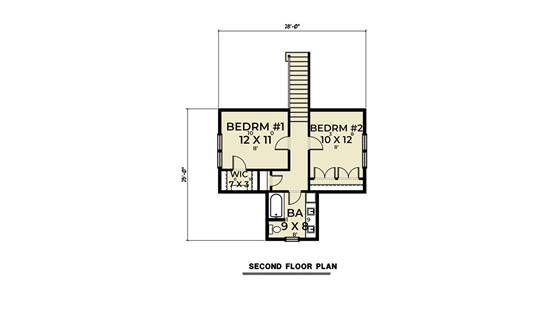- Plan Details
- |
- |
- Print Plan
- |
- Modify Plan
- |
- Reverse Plan
- |
- Cost-to-Build
- |
- View 3D
- |
- Advanced Search
About House Plan 9800:
Introducing this cute cottage house plan featuring 1,938 sf, 3 bedrooms, 2.5 baths of lovely amenities. The front view of this home includes a large front porch and columns which is a comfortable and cozy place to relax and enjoy the day. The 29' width makes this a wonderful plan for narrow width lots. The rear elevation also boasts a rear covered patio which is great for family gatherings and bbq. The first floor of the home includes a vaulted family room, dining room, kitchen with large island, office, 1st floor laundry and master bedroom with ensuite bath. The second level includes the two secondary bedrooms and shared bath. This beautiful home includes all the amenities of a larger home in a smaller footprint. This home will be the perfect place for peace and tranquility.
Plan Details
Key Features
Country Kitchen
Covered Front Porch
Covered Rear Porch
Dining Room
Double Vanity Sink
Family Room
Fireplace
Foyer
Home Office
Kitchen Island
Laundry 1st Fl
L-Shaped
Primary Bdrm Main Floor
Open Floor Plan
Outdoor Living Space
Split Bedrooms
Suited for narrow lot
Vaulted Great Room/Living
Walk-in Closet
Build Beautiful With Our Trusted Brands
Our Guarantees
- Only the highest quality plans
- Int’l Residential Code Compliant
- Full structural details on all plans
- Best plan price guarantee
- Free modification Estimates
- Builder-ready construction drawings
- Expert advice from leading designers
- PDFs NOW!™ plans in minutes
- 100% satisfaction guarantee
- Free Home Building Organizer

(1).png)
