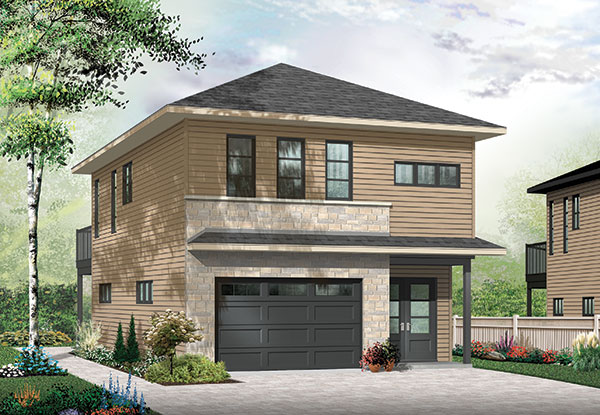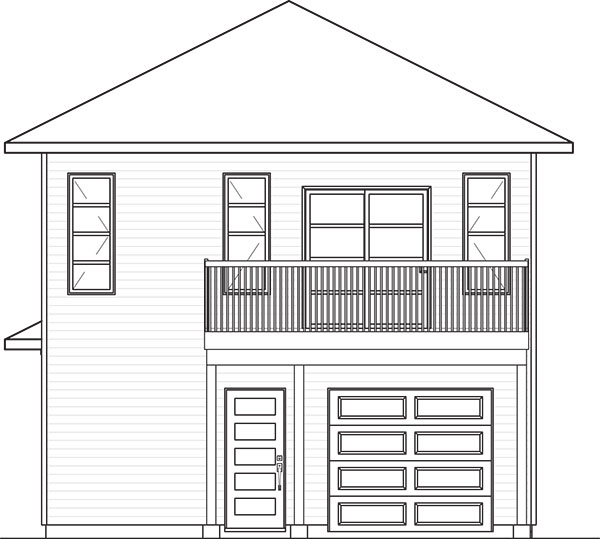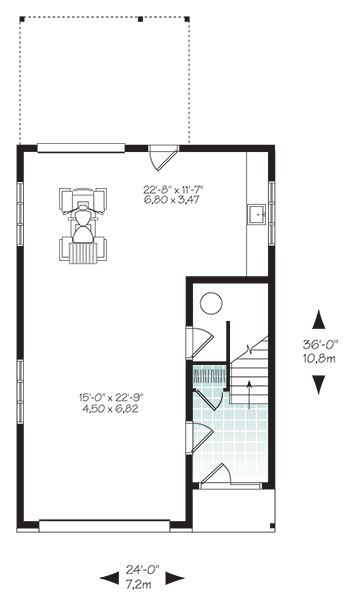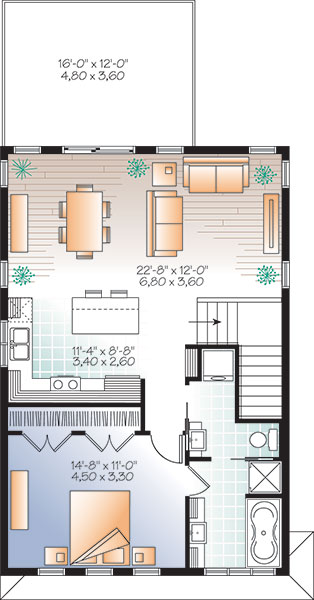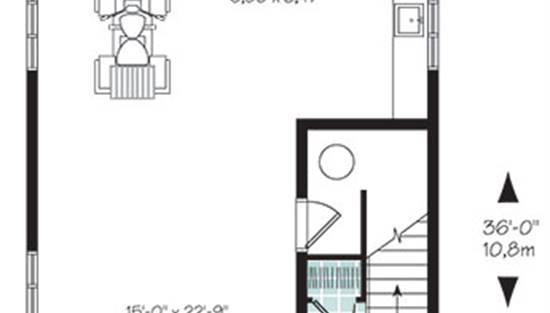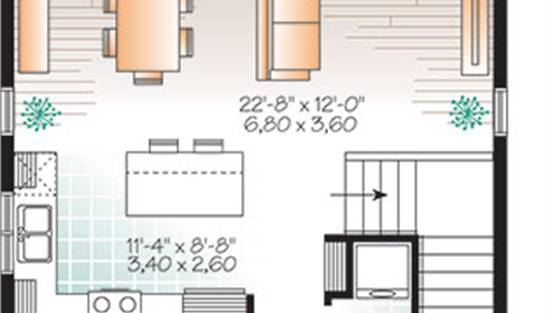- Plan Details
- |
- |
- Print Plan
- |
- Modify Plan
- |
- Reverse Plan
- |
- Cost-to-Build
- |
- View 3D
- |
- Advanced Search
About House Plan 9825:
This contemporary style plan offers enough space to live comfortably, along with a small enough footprint to build on just about any lot size. What this home lacks in size, it makes up for in sensibility. Every inch of this 1,028 square foot home has been optimized to ensure a maximized usage and efficient footprint. Within the walls of this 2-story home, you will find 1 bedroom and 1.5 bathrooms, making this the perfect home for a new couple or first-time home builders who want a quality and trusted home, while being conscious of their budget. A bottom level garage and built-in work space allows for plenty of storage and areas for hobbies or projects. A garage door on the rear of the home is great for a riding lawn mower or golf cart and provides easy access without moving the cars out. The second floor is home to all of the living space of the home, providing great views and a grandiose feeling about the home. Moving up the stairs, you are greeted immediately by the gourmet kitchen and its island with eat-in seating. An attached dining space allows for more formal, sit-down meals and entertaining, while also opening on to a stunning second-story deck. The family room flows directly off of the kitchen and dining room, allowing for an intimate, together feeling for the living space. A large master bedroom suite and double closets completes the space, while a half bathroom off of the kitchen is great for allowing guests to freshen up.
- this contemporary style plan offers enough space to live comfortably, along with a small enough footprint to build on just about any lot size. What this home lacks in size, it makes up for in sensibility. Every inch of this 1,028 square foot home has been optimized to ensure a maximized usage and efficient footprint. Within the walls of this 2-story home, you will find 1 bedroom and 1.5 bathrooms, making this the perfect home for a new couple or first-time home builders who want a quality and trusted home, while being conscious of their budget. A bottom level garage and built-in workspace allows for plenty of storage and areas for hobbies or projects. A garage door on the rear of the home is great for a riding lawn mower or golf cart and provides easy access without moving the cars out. The second floor is home to all of the living space of the home, providing great views and a grandiose feeling about the home. Moving up the stairs, you are greeted immediately by the gourmet kitchen and its island with eat-in seating. An attached dining space allows for more formal, sit-down meals and entertaining, while also opening on to a stunning second-story deck. The family room flows directly off of the kitchen and dining room, allowing for an intimate, together feeling for the living space. A large master bedroom suite and double closets completes the space, while a half bathroom off of the kitchen is great for allowing guests to freshen up.
- this contemporary style plan offers enough space to live comfortably, along with a small enough footprint to build on just about any lot size. What this home lacks in size, it makes up for in sensibility. Every inch of this 1,028 square foot home has been optimized to ensure a maximized usage and efficient footprint. Within the walls of this 2-story home, you will find 1 bedroom and 1.5 bathrooms, making this the perfect home for a new couple or first-time home builders who want a quality and trusted home, while being conscious of their budget. A bottom level garage and built-in workspace allows for plenty of storage and areas for hobbies or projects. A garage door on the rear of the home is great for a riding lawn mower or golf cart and provides easy access without moving the cars out. The second floor is home to all of the living space of the home, providing great views and a grandiose feeling about the home. Moving up the stairs, you are greeted immediately by the gourmet kitchen and its island with eat-in seating. An attached dining space allows for more formal, sit-down meals and entertaining, while also opening on to a stunning second-story deck. The family room flows directly off of the kitchen and dining room, allowing for an intimate, together feeling for the living space. A large master bedroom suite and double closets completes the space, while a half bathroom off of the kitchen is great for allowing guests to freshen up.
Plan Details
Key Features
Covered Front Porch
Covered Rear Porch
Crawlspace
Deck
Family Room
Foyer
Front Porch
His and Hers Primary Closets
Inverted Living
Kitchen Island
Laundry 1st Fl
Primary Bdrm Upstairs
Open Floor Plan
Rear Porch
Separate Tub and Shower
Sitting Area
Slab
Suited for corner lot
Suited for narrow lot
With Living Space
Workshop
Build Beautiful With Our Trusted Brands
Our Guarantees
- Only the highest quality plans
- Int’l Residential Code Compliant
- Full structural details on all plans
- Best plan price guarantee
- Free modification Estimates
- Builder-ready construction drawings
- Expert advice from leading designers
- PDFs NOW!™ plans in minutes
- 100% satisfaction guarantee
- Free Home Building Organizer
.png)
.png)
