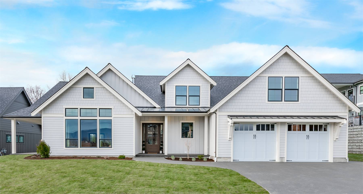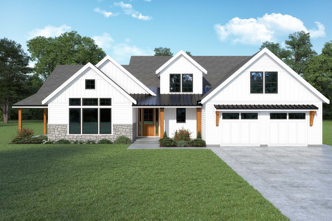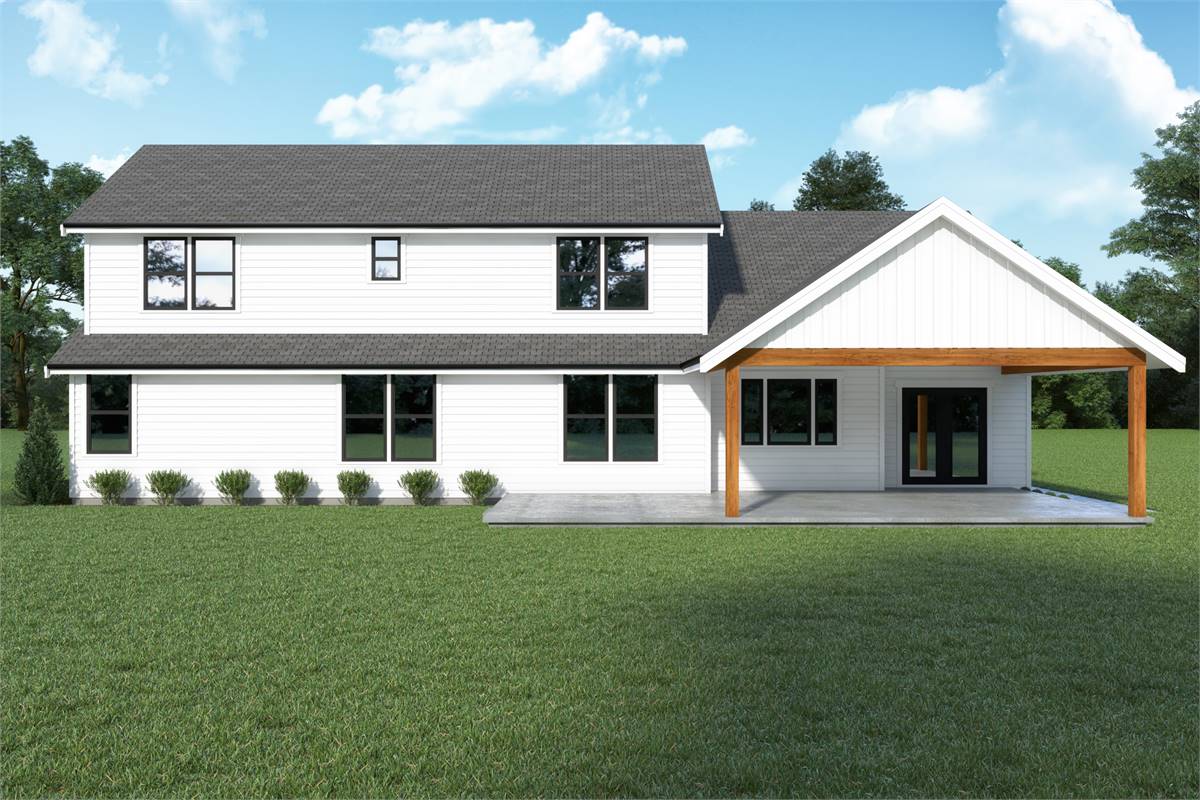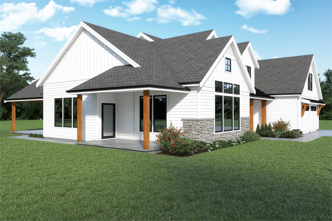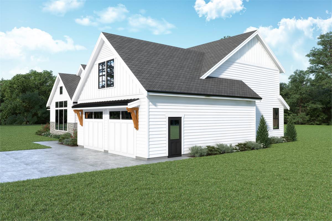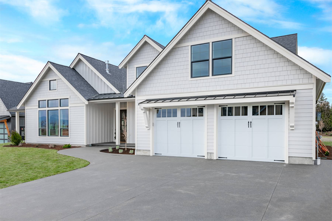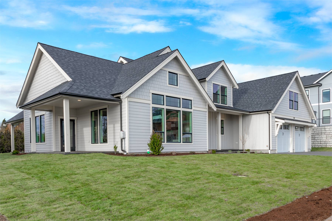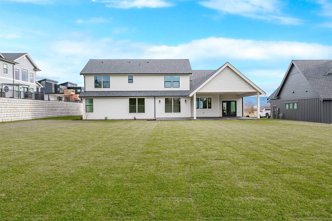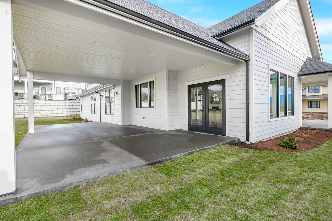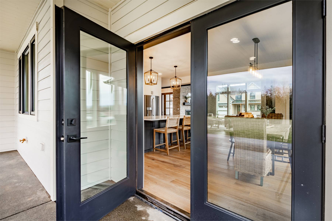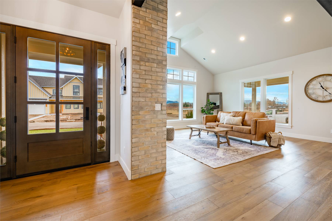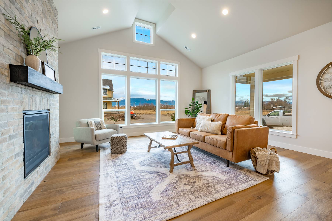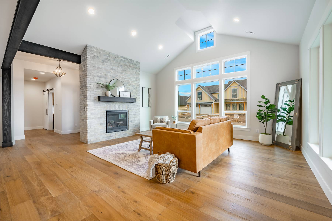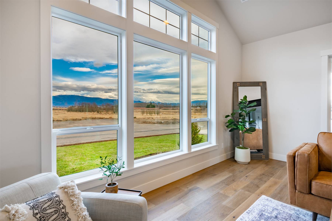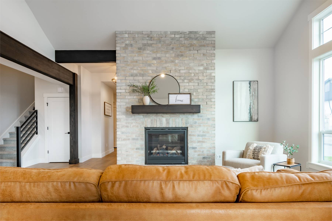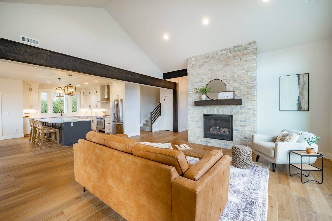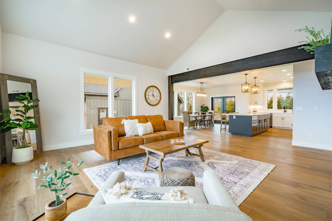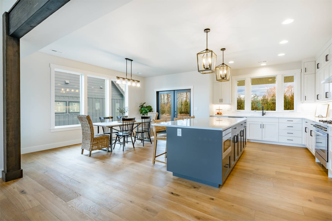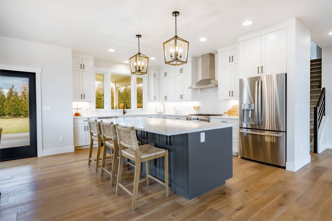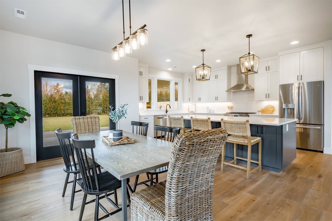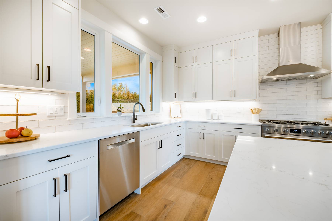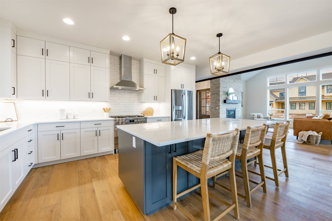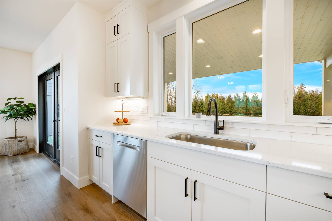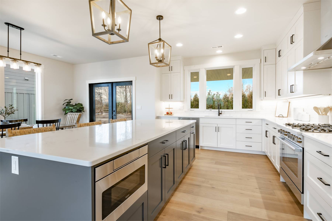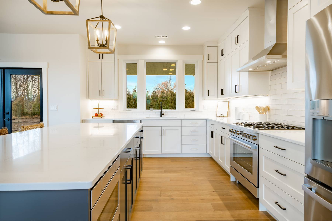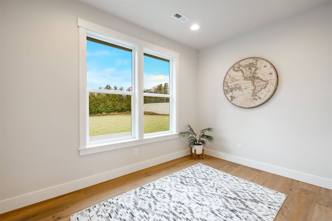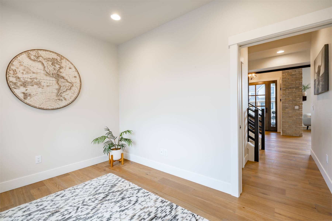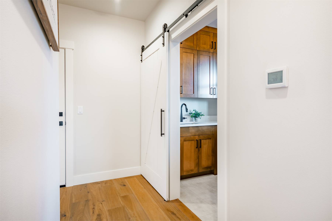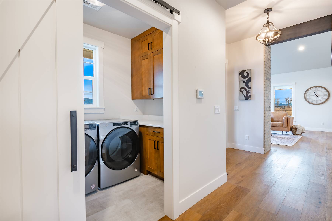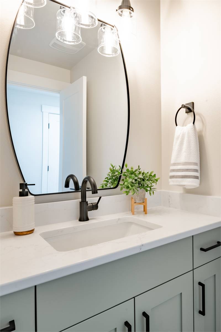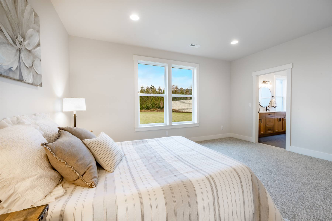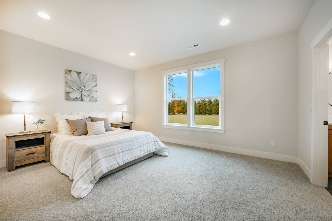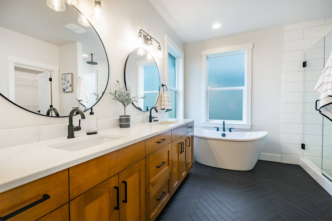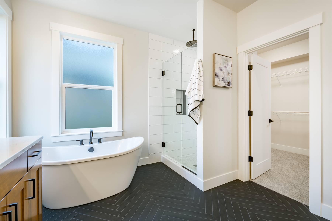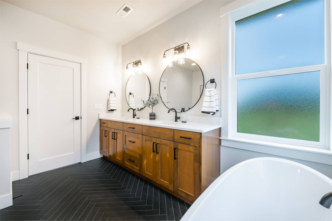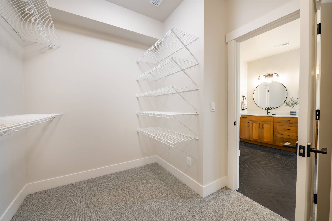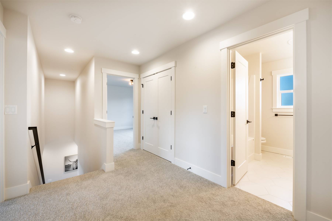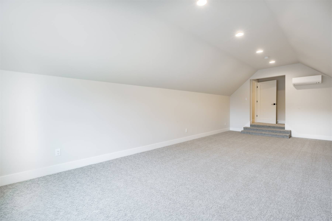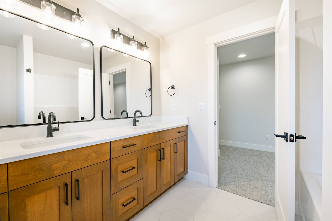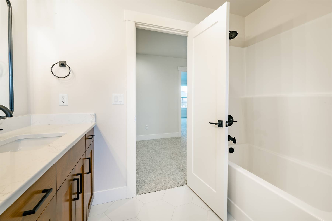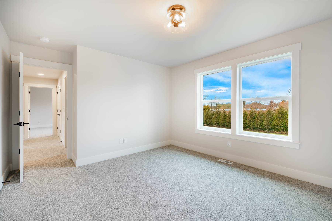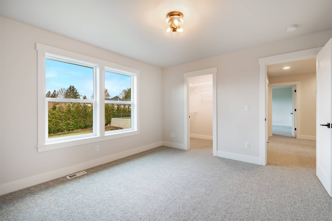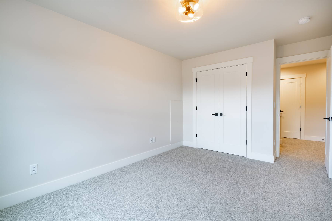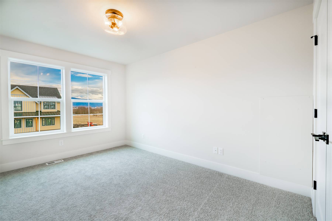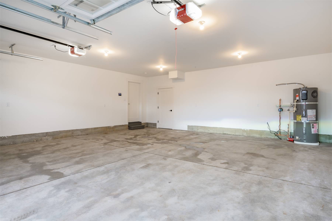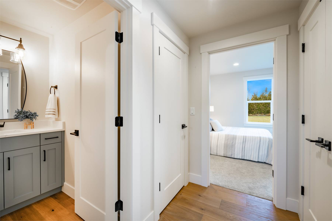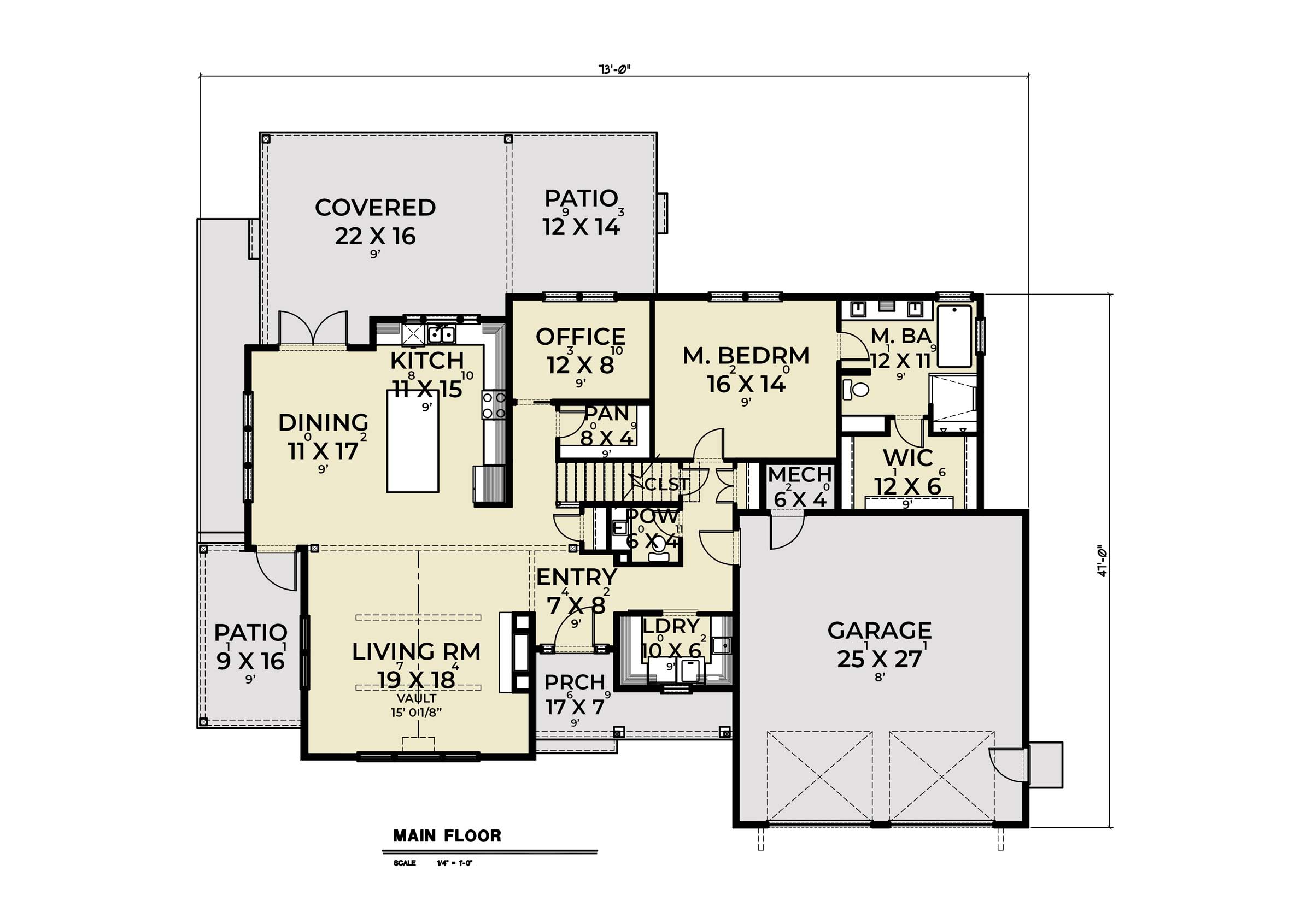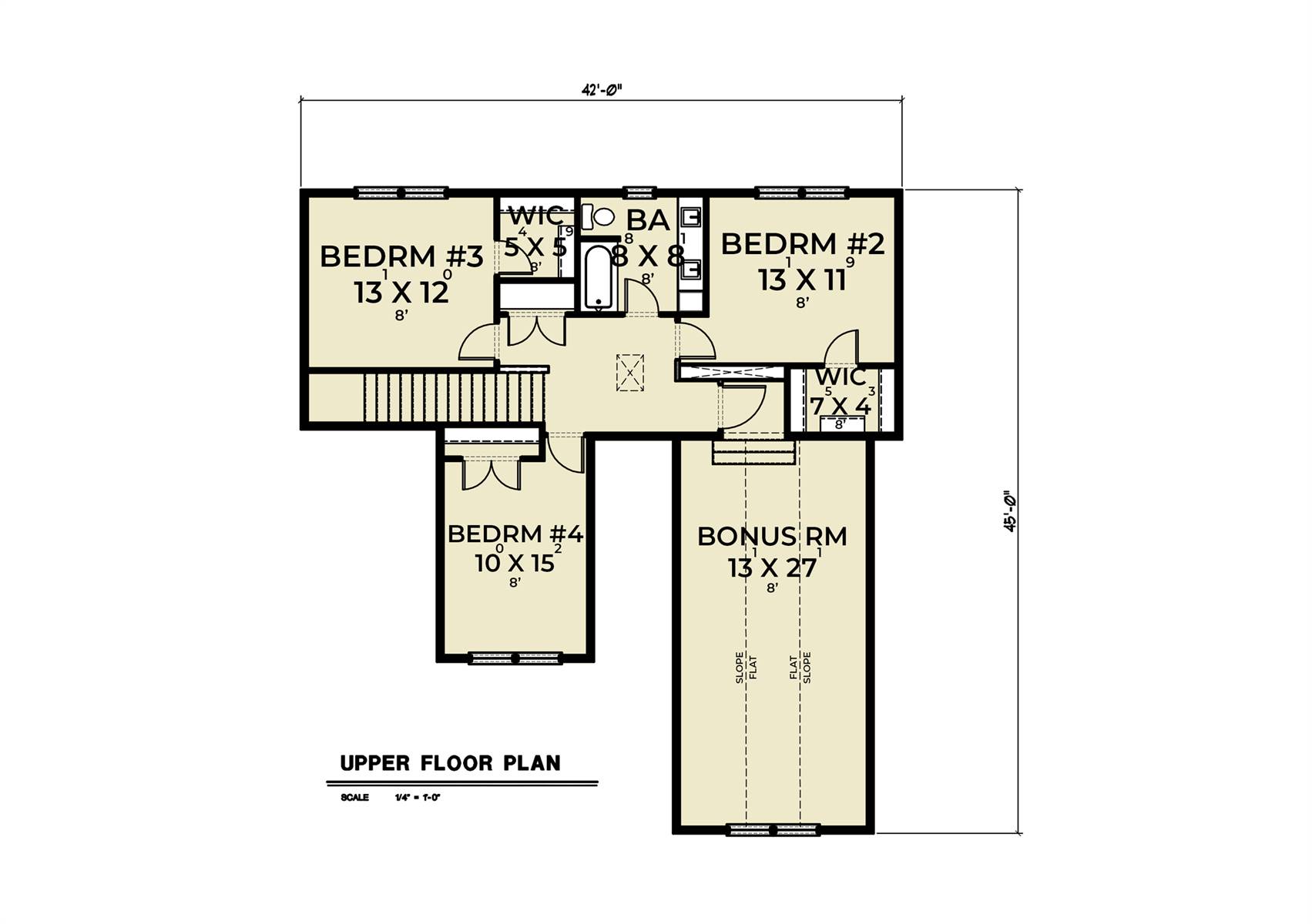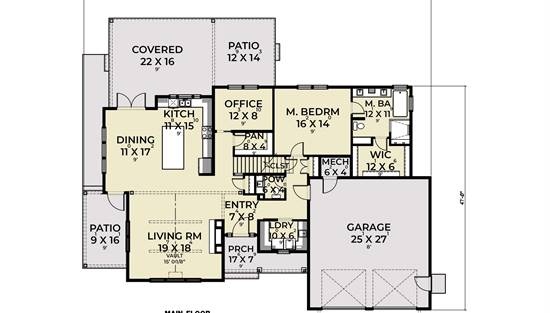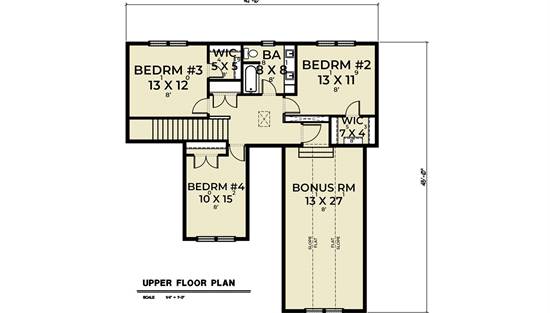- Plan Details
- |
- |
- Print Plan
- |
- Modify Plan
- |
- Reverse Plan
- |
- Cost-to-Build
- |
- View 3D
- |
- Advanced Search
About House Plan 9858:
Introducing 3,094 sf of a comfortable two-story Craftsman home plan. This lovely home features 4 bedrooms, 2.5 baths, and 2 car garage and has clean lines, large windows and a combination hip/gable roof. The interior boasts a very nice living room with vaulted ceiling and wood beams giving an open and luxurious feel to the room. The space is open to the large dining room and L-shaped kitchen with island. French doors lead to the covered porch and patio which is a terrific place for entertaining. Tucked behind the kitchen, just around the stairs, you'll find a small office for those work-at-home days and a nice-sized pantry for kitchen storage. You'll pass the laundry room and powder room on your way to the beautiful master bedroom with ensuite bath. The master suite is tucked away for privacy and serenity. The ensuite bath is luxurious with its dual sink vanity, soaking tub, separate shower and walk in closet. Upstairs, you'll find three secondary bedrooms, two with walk in closets, a shared bathroom and very large bonus room which can be any type of space you'd like. This home is large and comfortable and perfect for your growing family.
Plan Details
Key Features
Attached
Bonus Room
Country Kitchen
Covered Front Porch
Covered Rear Porch
Dining Room
Double Vanity Sink
Fireplace
Formal LR
Foyer
Front-entry
Home Office
Kitchen Island
Laundry 1st Fl
Library/Media Rm
L-Shaped
Primary Bdrm Main Floor
Open Floor Plan
Outdoor Living Space
Separate Tub and Shower
Split Bedrooms
Vaulted Ceilings
Vaulted Great Room/Living
Walk-in Closet
Walk-in Pantry
Build Beautiful With Our Trusted Brands
Our Guarantees
- Only the highest quality plans
- Int’l Residential Code Compliant
- Full structural details on all plans
- Best plan price guarantee
- Free modification Estimates
- Builder-ready construction drawings
- Expert advice from leading designers
- PDFs NOW!™ plans in minutes
- 100% satisfaction guarantee
- Free Home Building Organizer
.png)

