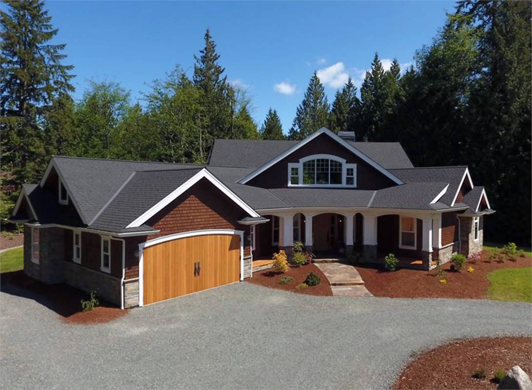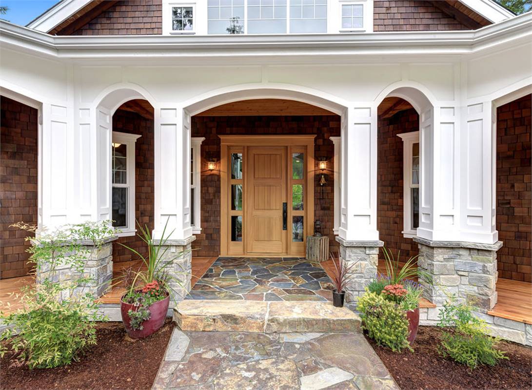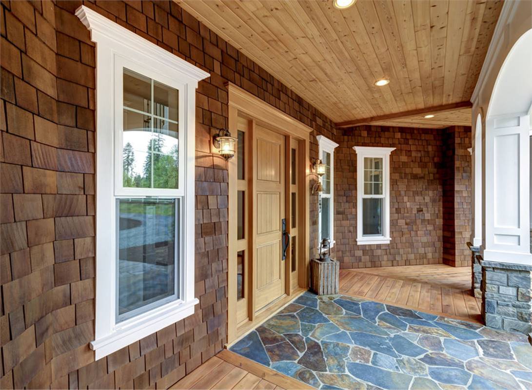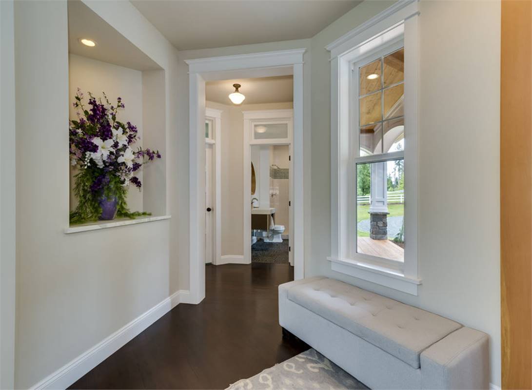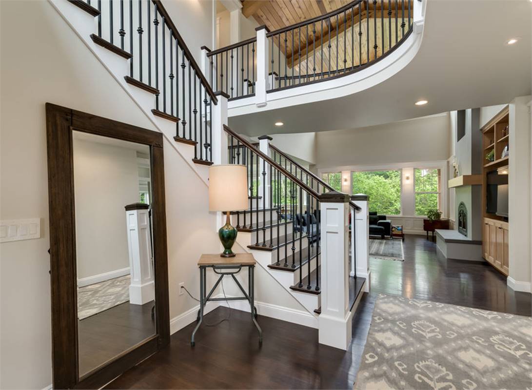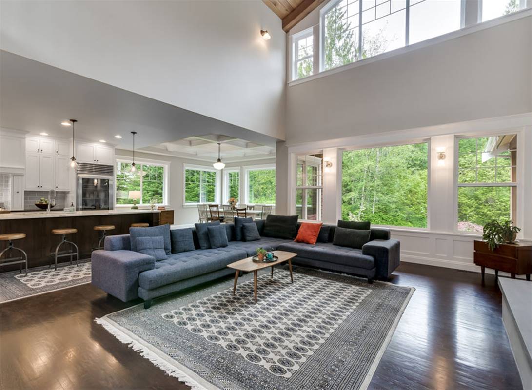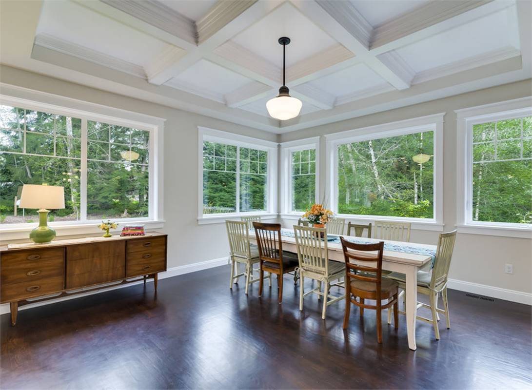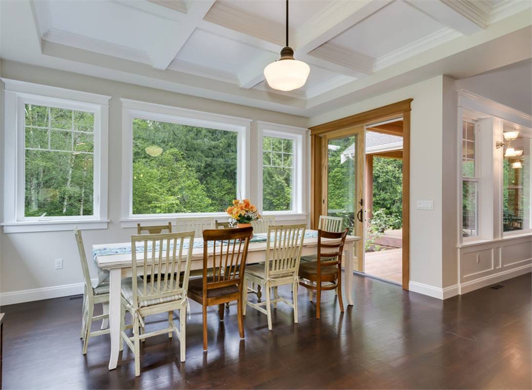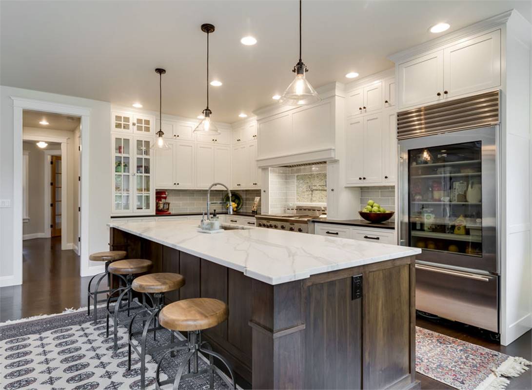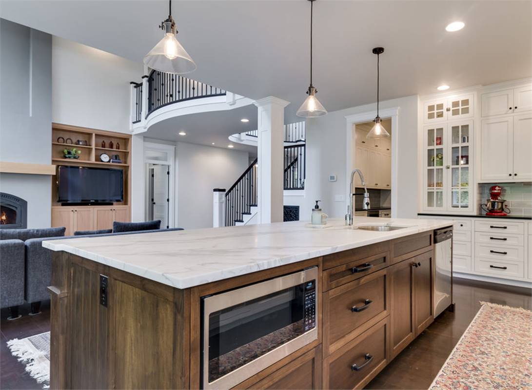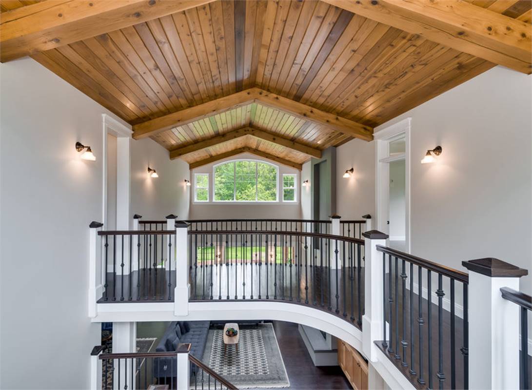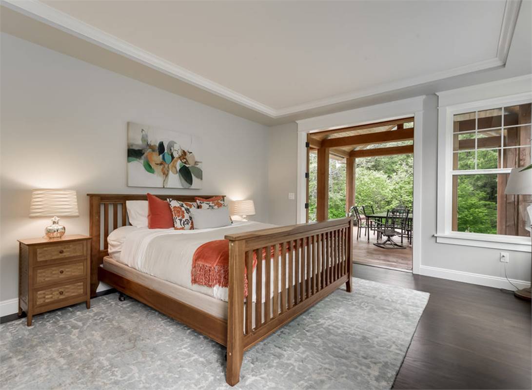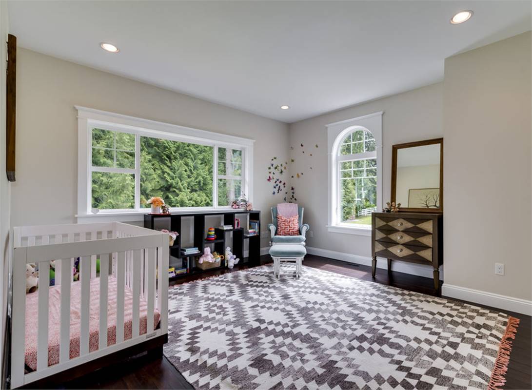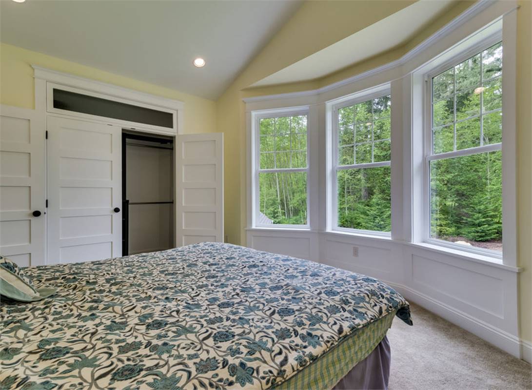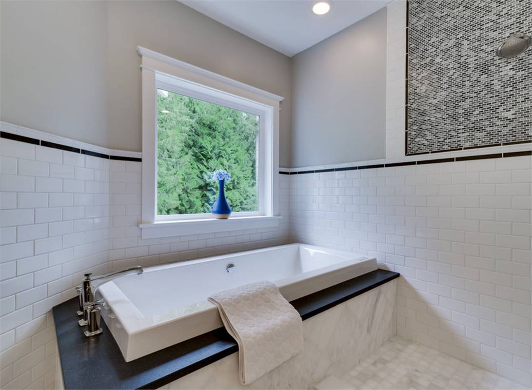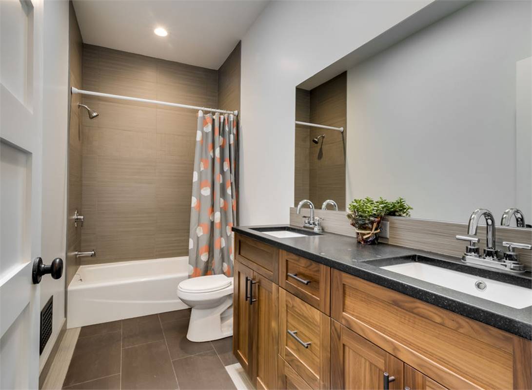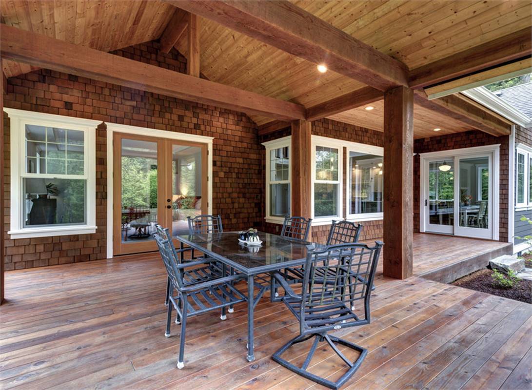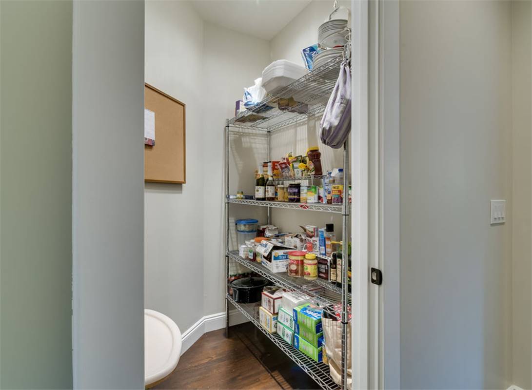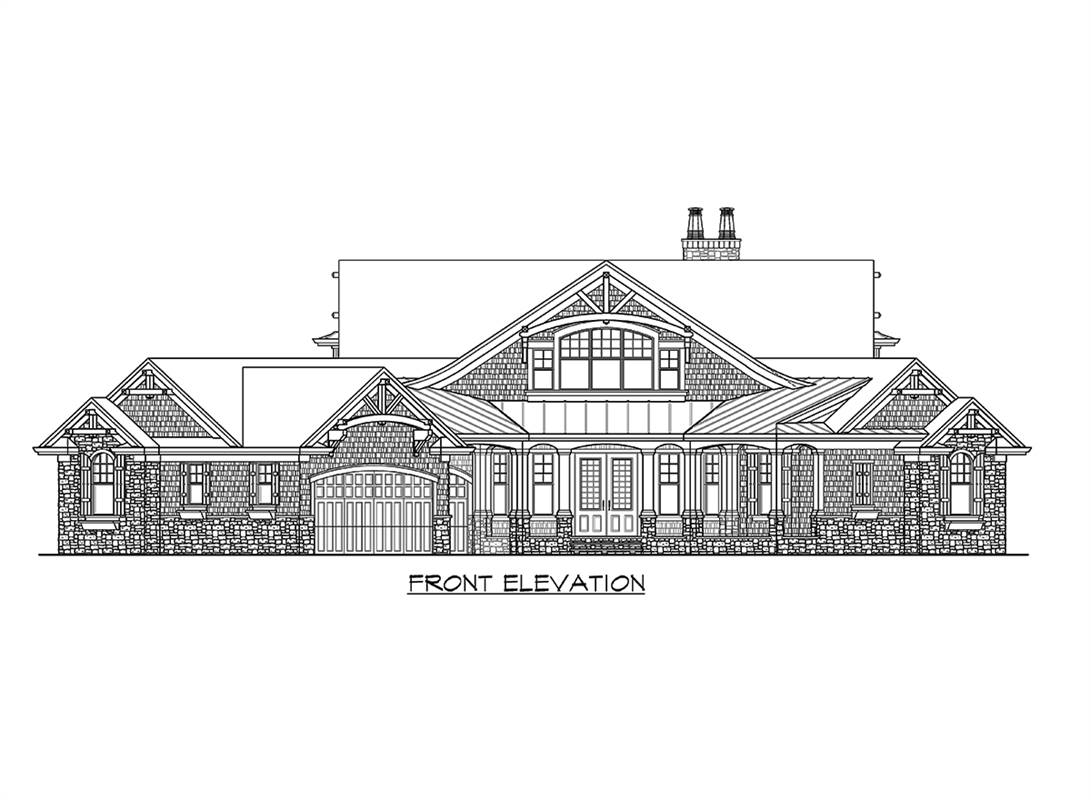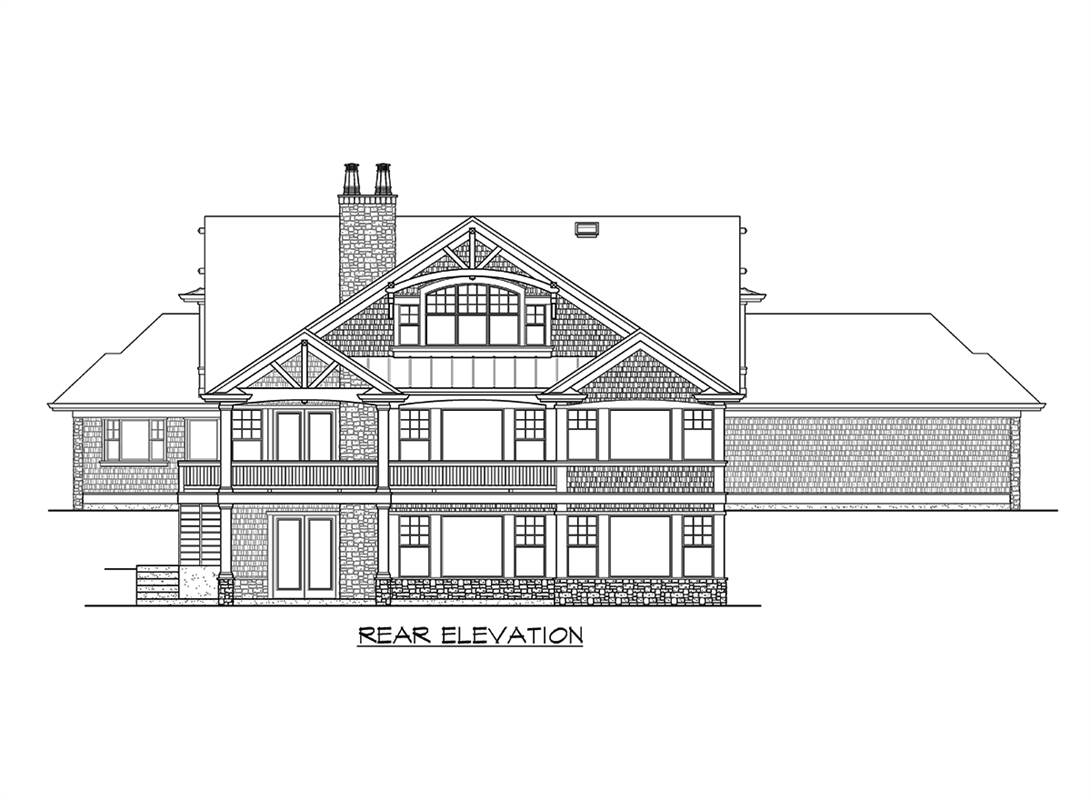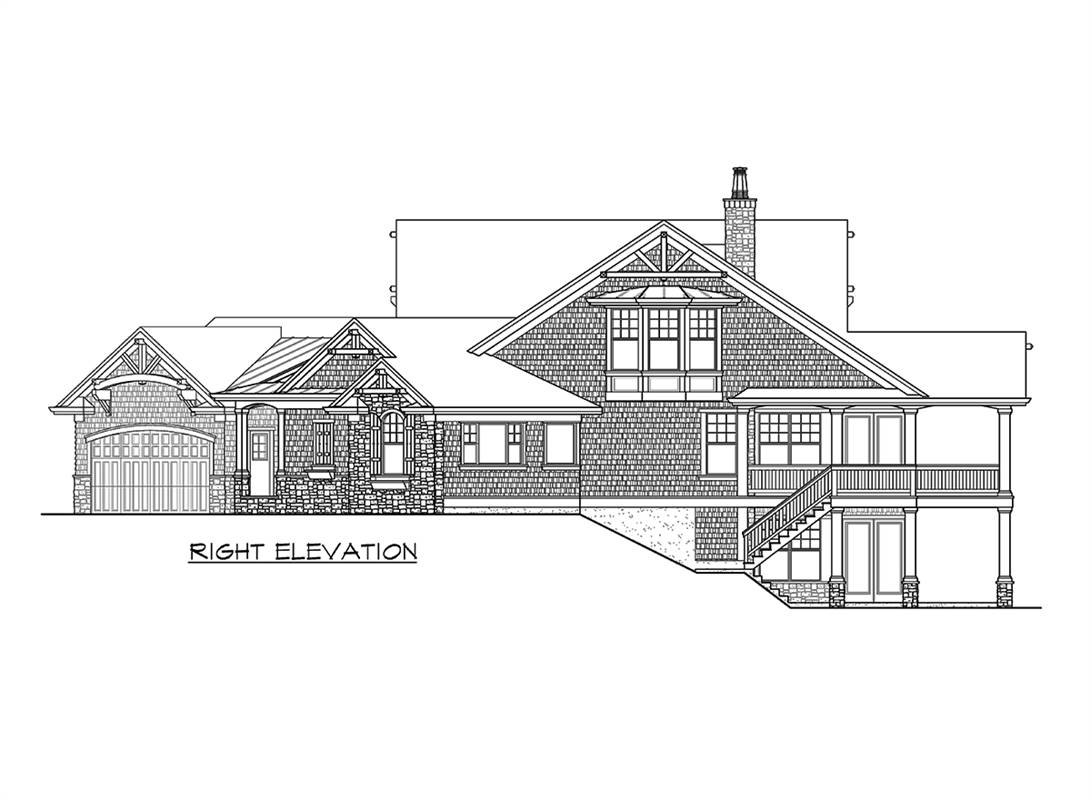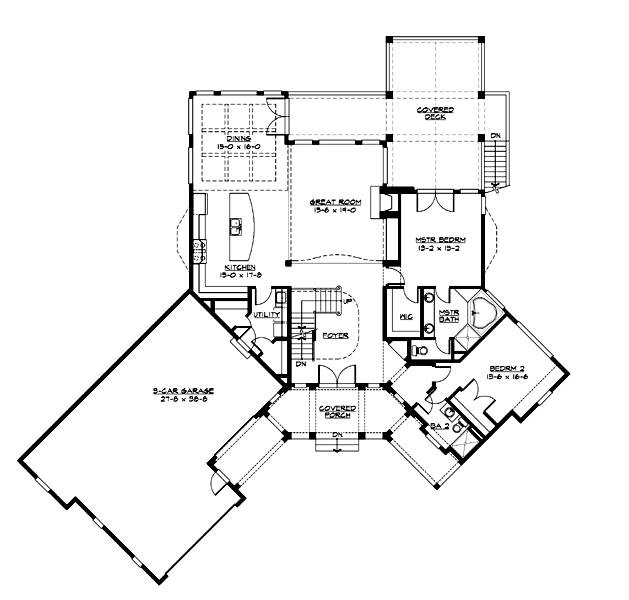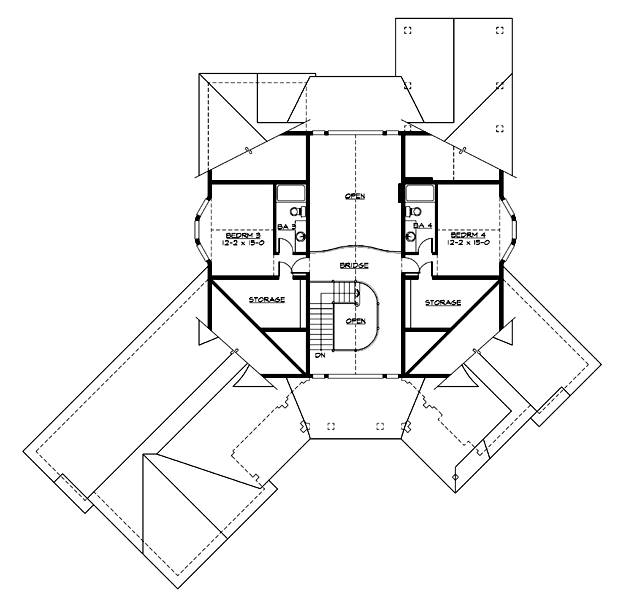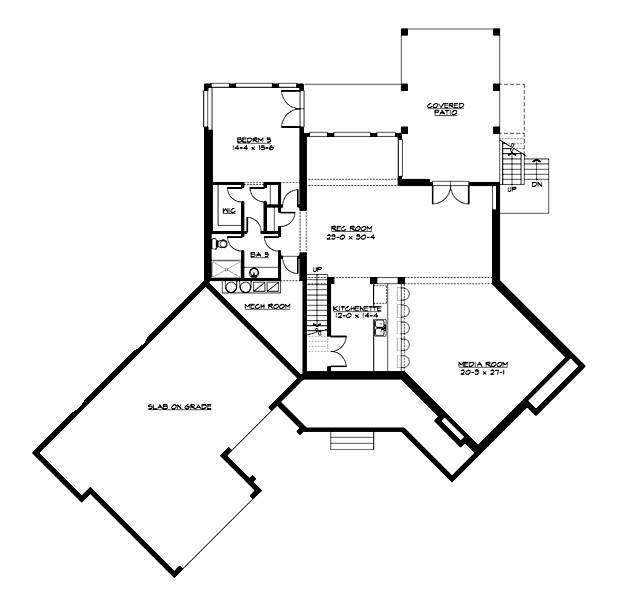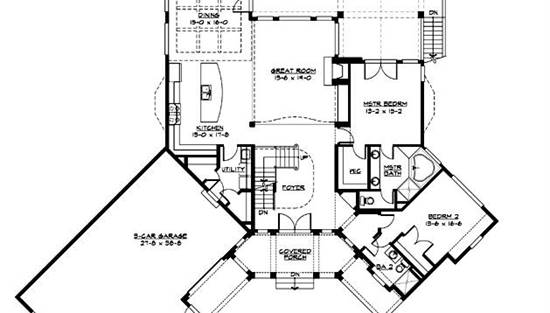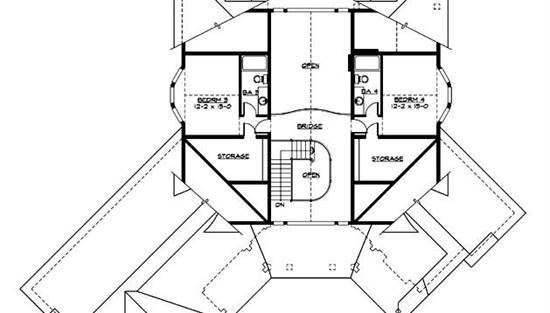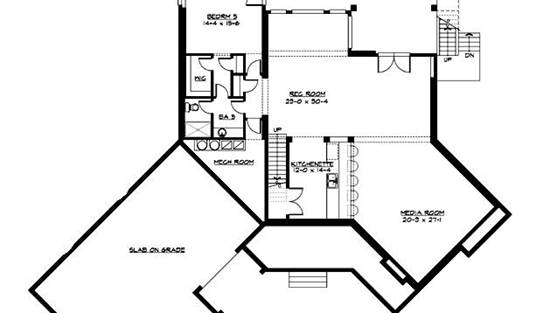- Plan Details
- |
- |
- Print Plan
- |
- Modify Plan
- |
- Reverse Plan
- |
- Cost-to-Build
- |
- View 3D
- |
- Advanced Search
About House Plan 9871:
Introducing our new 5 bedroom, 5 bath Craftsman house plan with walkout basement. The gorgeous home is perfect for your growing family. The exterior curb appeal of this lovely home invites you to come in. Once inside, you'll never want to leave. A spacious foyer opens up to a beautiful open staircase and huge great room. The kitchen and dining room are all inclusive with the great room providing ample space to spread out and enjoy the understated magnificence of this home. The rear exterior space is a large, covered deck which is perfect for entertaining. The master bedroom with ensuite bath is peaceful and serenity abounds giving you the perfect spot to unwind from the day. Bedroom 2 is a perfect guest suite, or great spot for Grandma. The upper floor consists of twin spaces for bedrooms 3 and 4, along with match bathrooms and storage areas. Enjoy the view from the bridge looking down into the great room. The lower level is the entertainment area for the family. A rec room, media room and kitchenette is the perfect spot for the teenagers to have their own hangout. A 5th bedroom is located on this level for your university student when home on breaks. A covered patio off the rec room leads to the back yard, making family bbq's special. This gorgeous home is designed to impress and it checks off all the boxes one could want.
Plan Details
Key Features
Attached
Covered Front Porch
Covered Rear Porch
Deck
Dining Room
Double Vanity Sink
Fireplace
Foyer
Front-entry
Great Room
Guest Suite
Kitchen Island
Laundry 1st Fl
Library/Media Rm
Loft / Balcony
L-Shaped
Primary Bdrm Main Floor
Rec Room
Separate Tub and Shower
Storage Space
Suited for sloping lot
Tandem
Vaulted Great Room/Living
Walk-in Closet
Build Beautiful With Our Trusted Brands
Our Guarantees
- Only the highest quality plans
- Int’l Residential Code Compliant
- Full structural details on all plans
- Best plan price guarantee
- Free modification Estimates
- Builder-ready construction drawings
- Expert advice from leading designers
- PDFs NOW!™ plans in minutes
- 100% satisfaction guarantee
- Free Home Building Organizer
.png)
.png)

