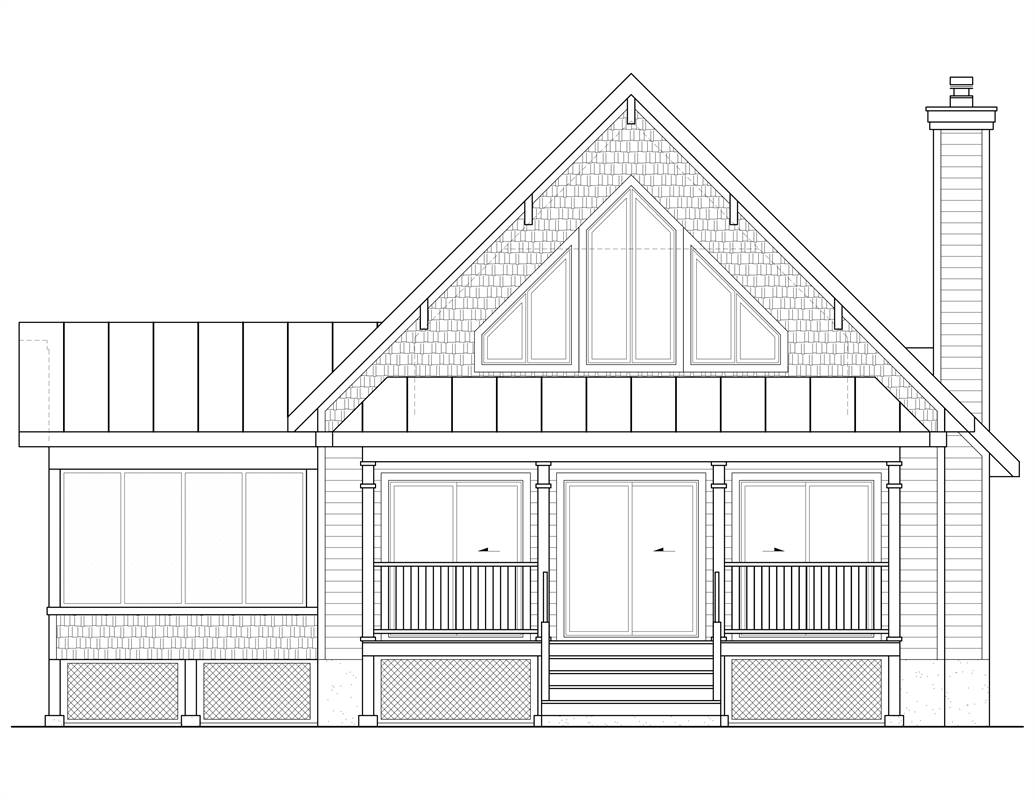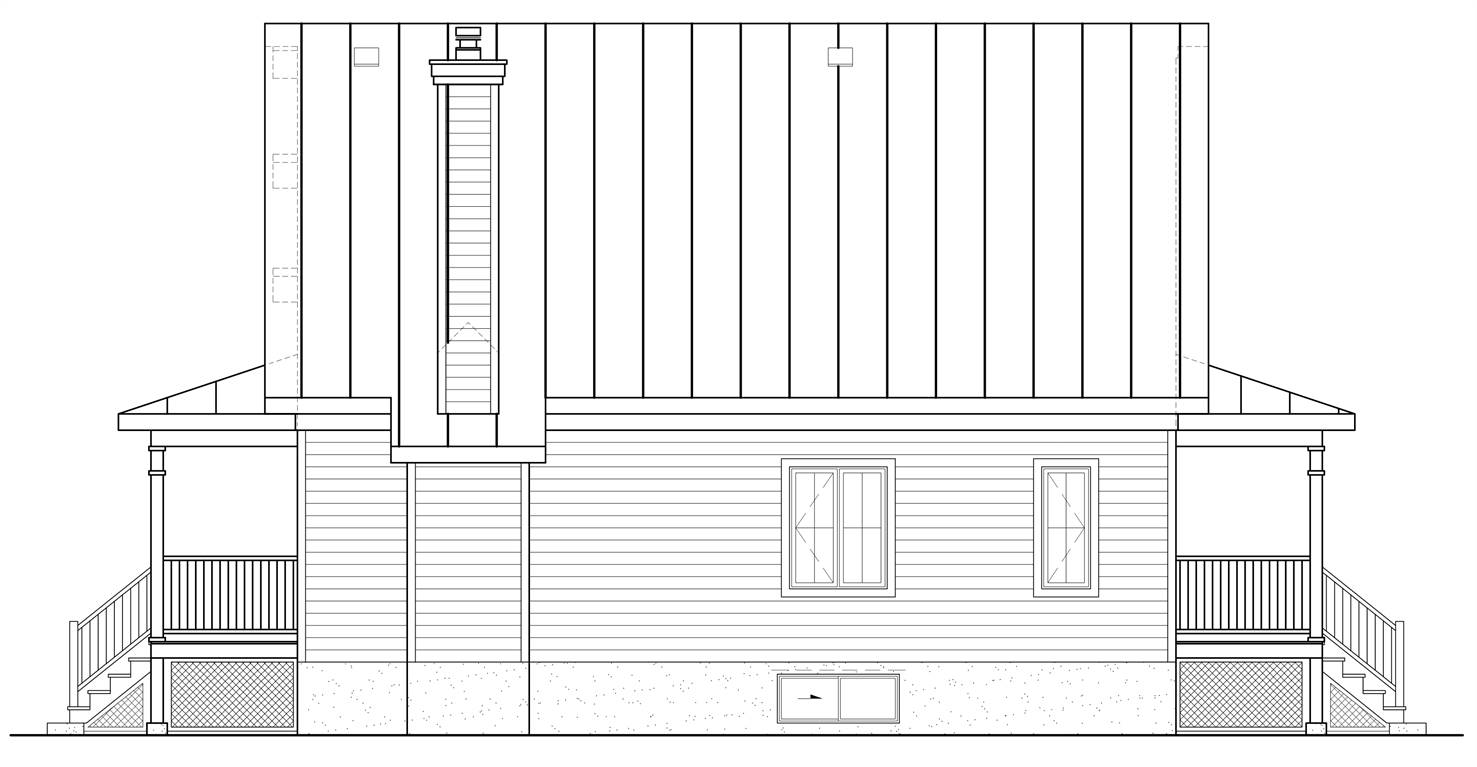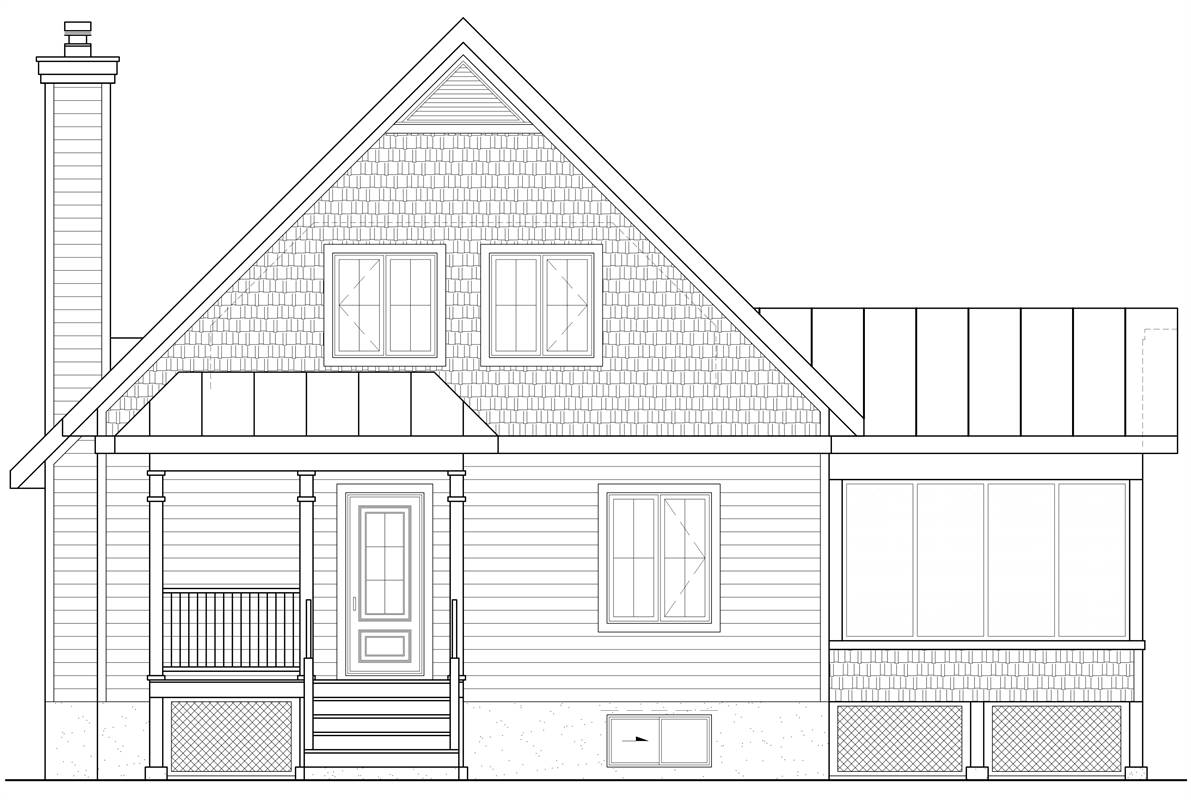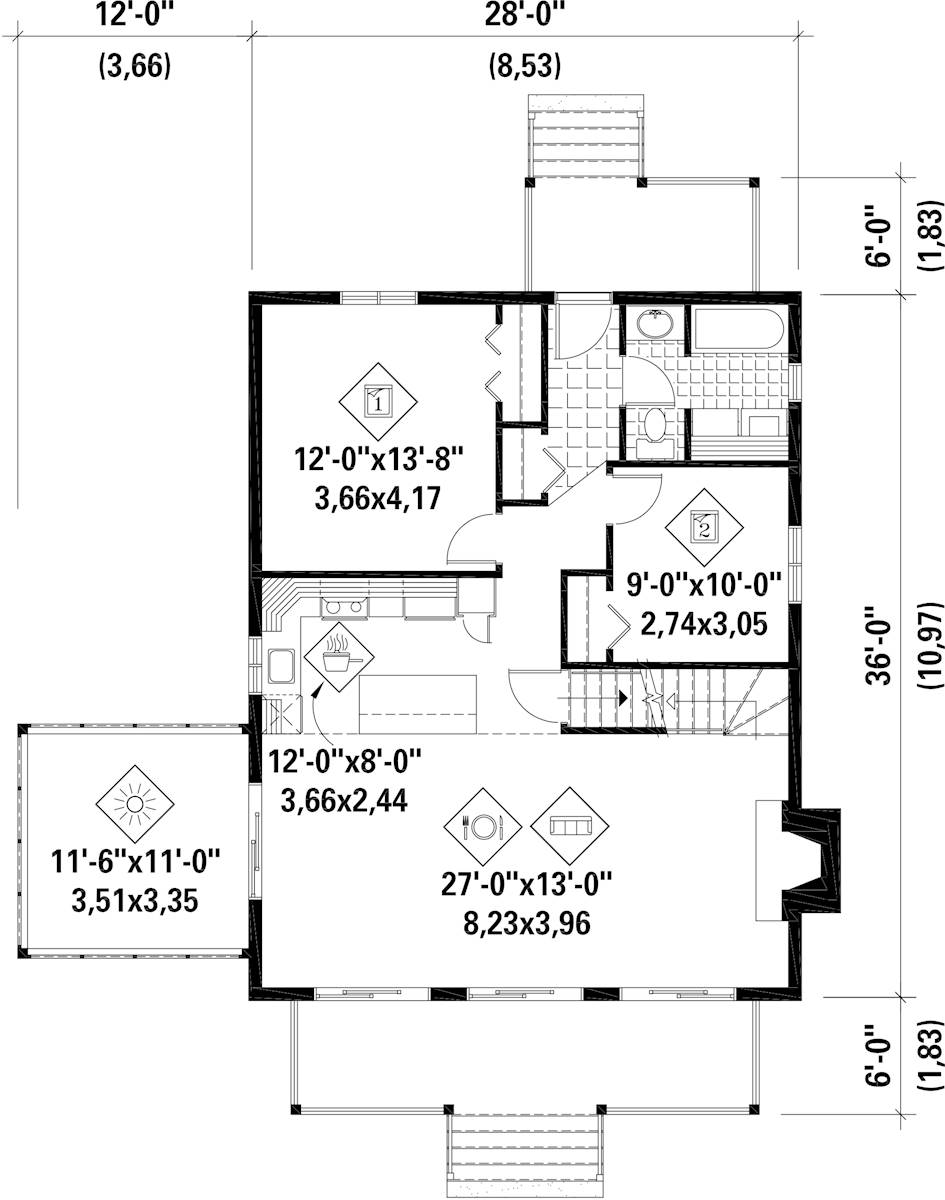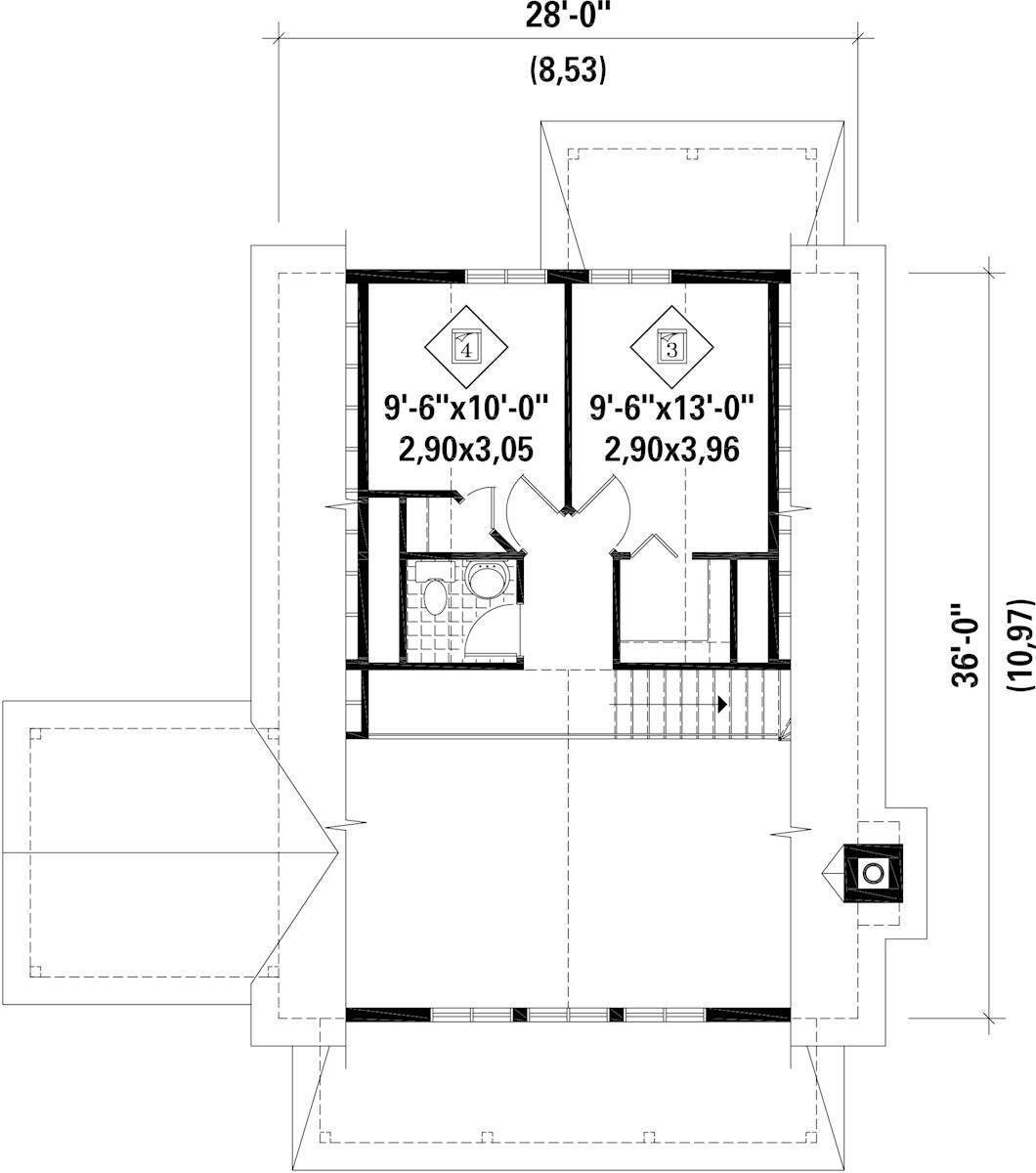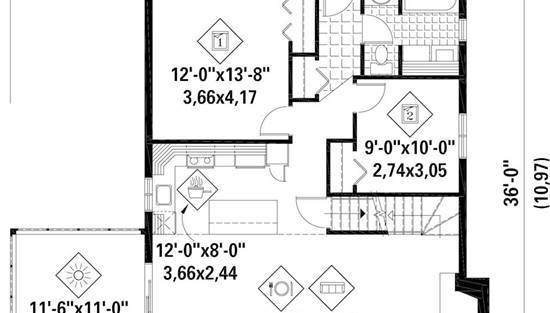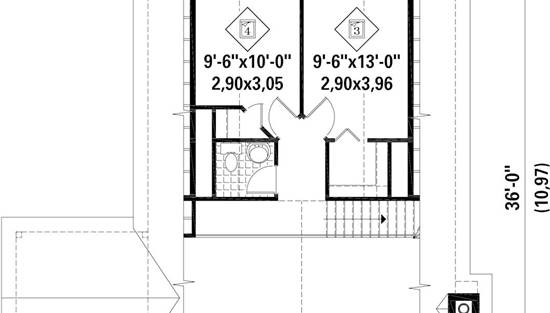- Plan Details
- |
- |
- Print Plan
- |
- Modify Plan
- |
- Reverse Plan
- |
- Cost-to-Build
- |
- View 3D
- |
- Advanced Search
About House Plan 9895:
Introducing our new 4 bedroom, 1 1/2 bath rustic cottage house plan. Featuring 1,440 sf of living space, this rustic cottage blends in with nature and the exterior veranda begs you to slow down and relax on a porch swing. The main floor of this terrific home includes a large, open living room and L-shaped kitchen with island. A sunroom off the living room is a nice place to sit and read a book, or do some indoor gardening. Two bedrooms and a shared, full bath are also located on this level. The second floor includes two additional bedrooms and a 1/2 bath. A very comfortable home, this plan is perfect for every member of the family.
Plan Details
Key Features
Covered Front Porch
Fireplace
Kitchen Island
L-Shaped
Primary Bdrm Main Floor
None
Open Floor Plan
Build Beautiful With Our Trusted Brands
Our Guarantees
- Only the highest quality plans
- Int’l Residential Code Compliant
- Full structural details on all plans
- Best plan price guarantee
- Free modification Estimates
- Builder-ready construction drawings
- Expert advice from leading designers
- PDFs NOW!™ plans in minutes
- 100% satisfaction guarantee
- Free Home Building Organizer

