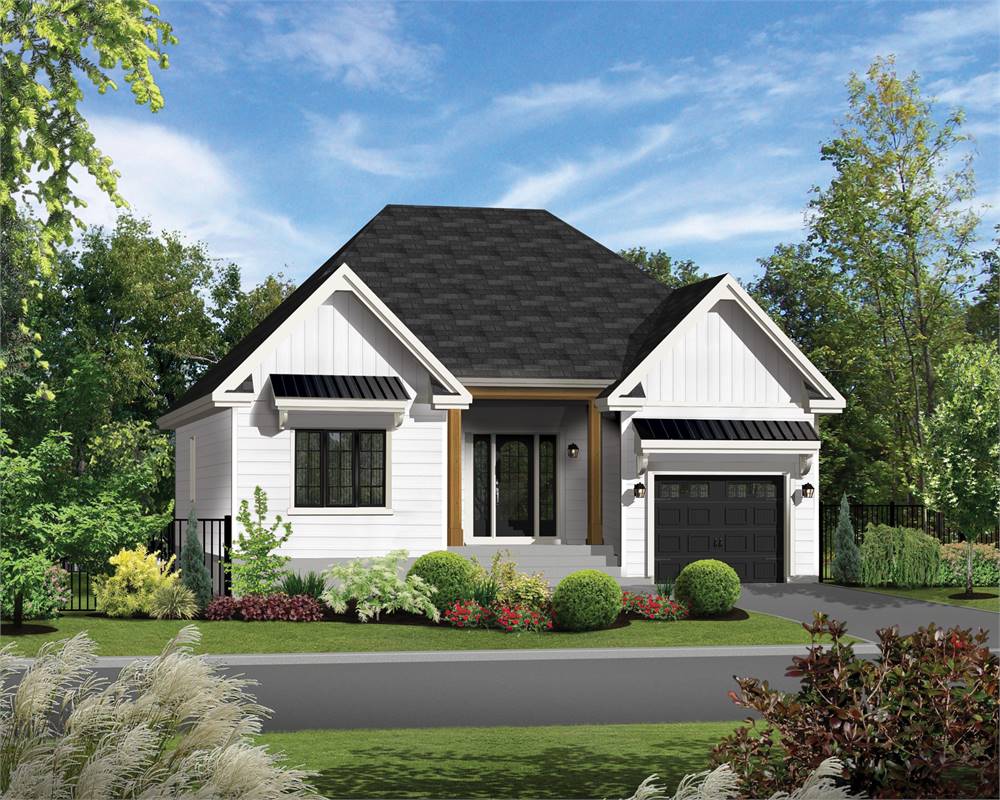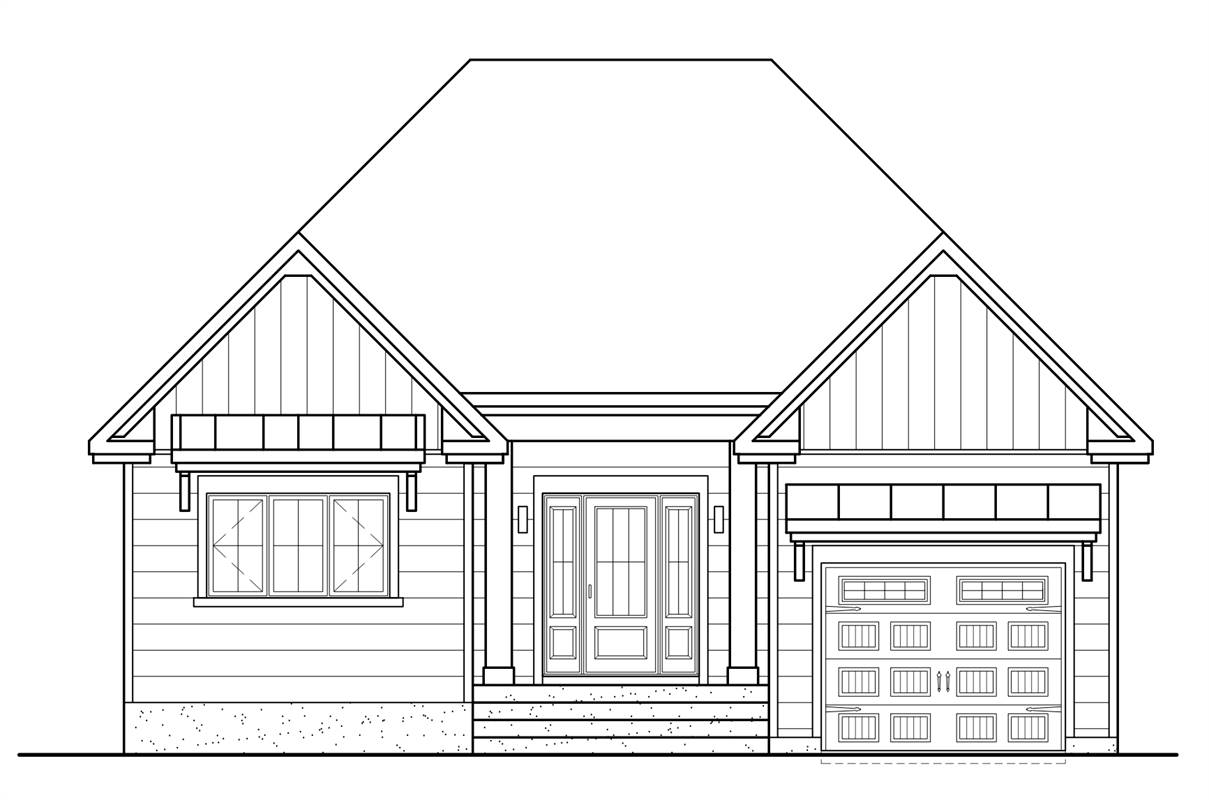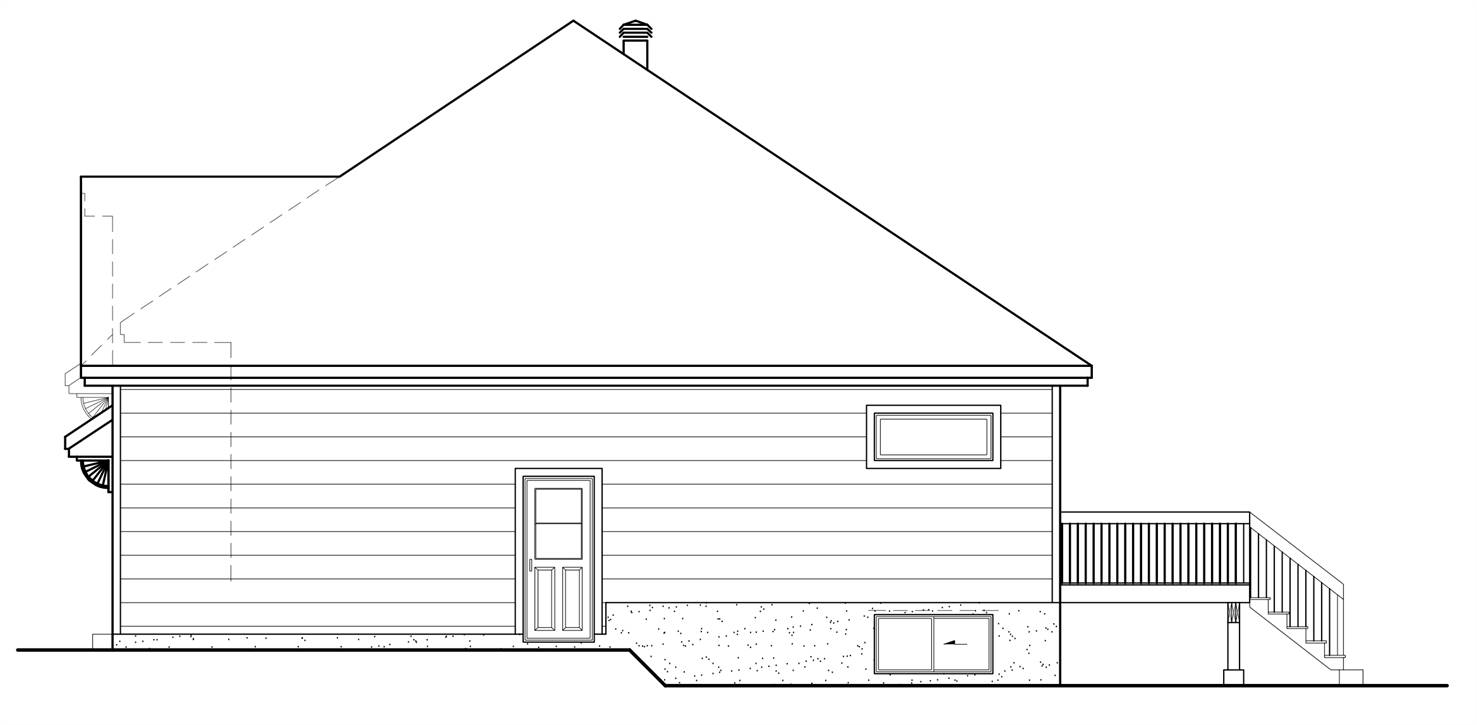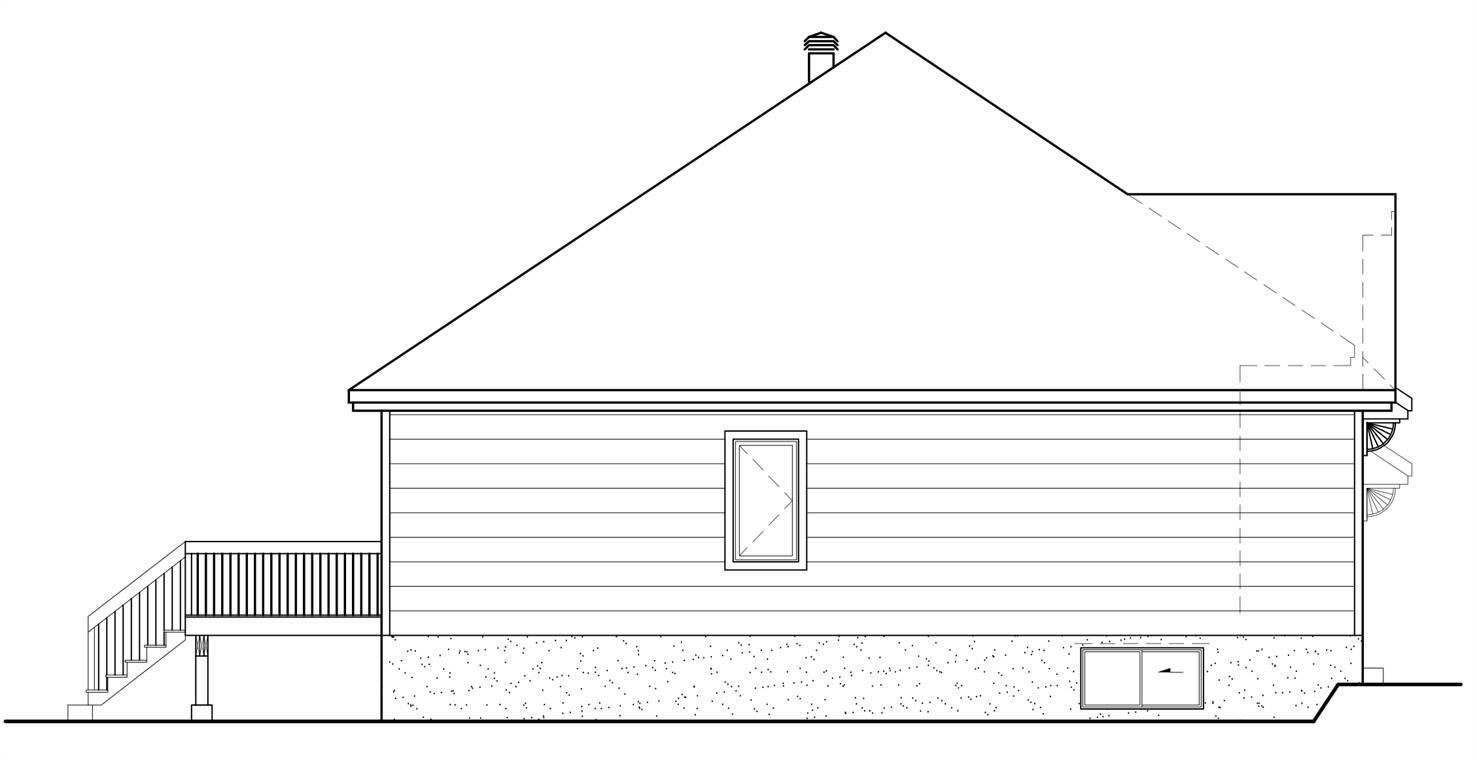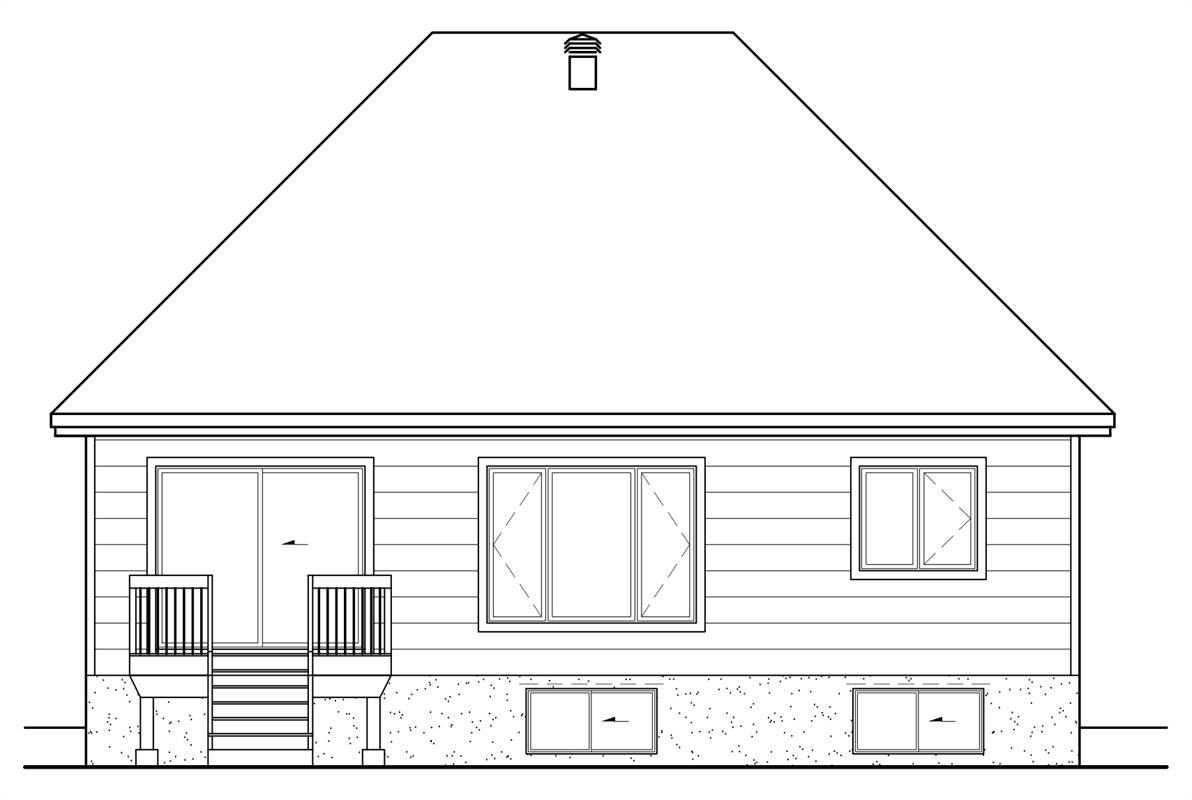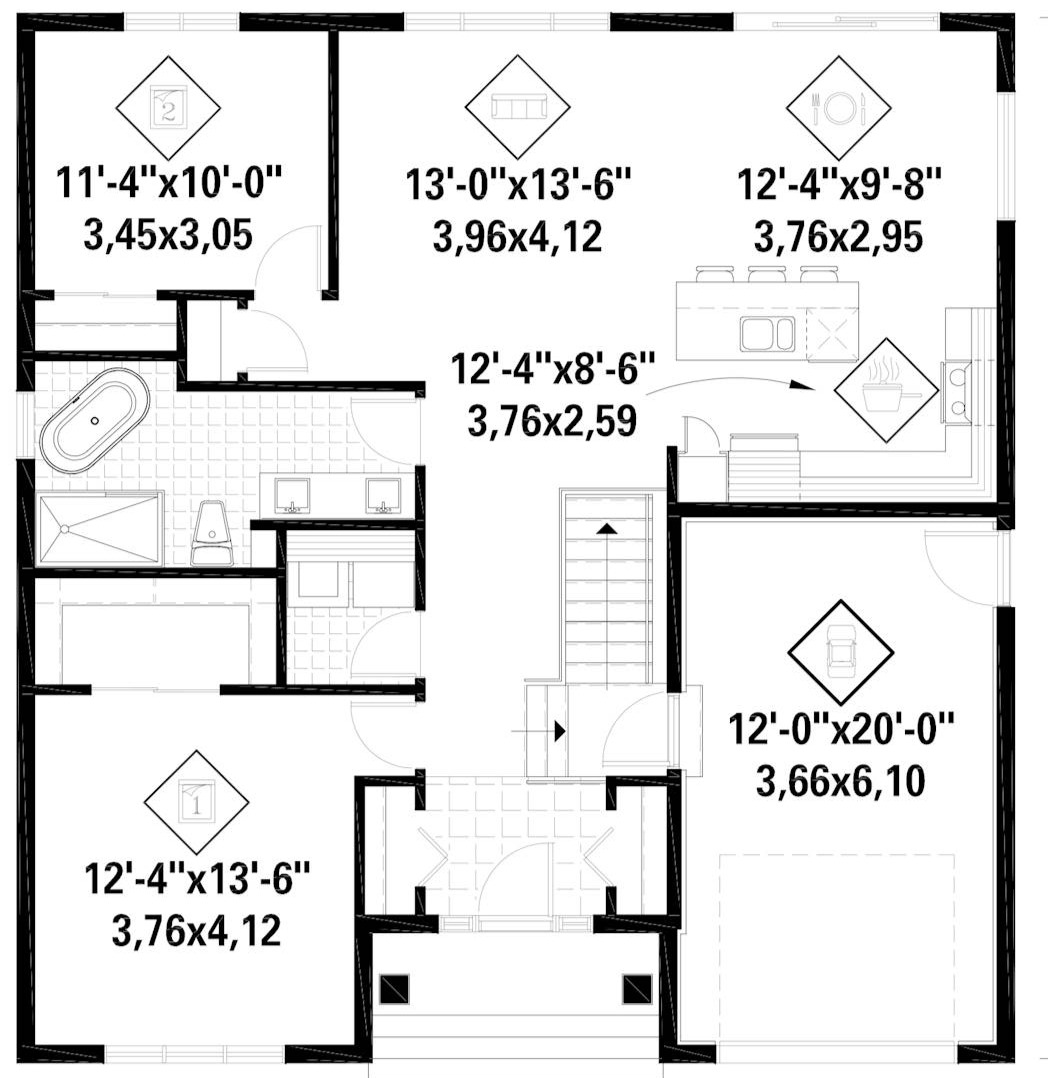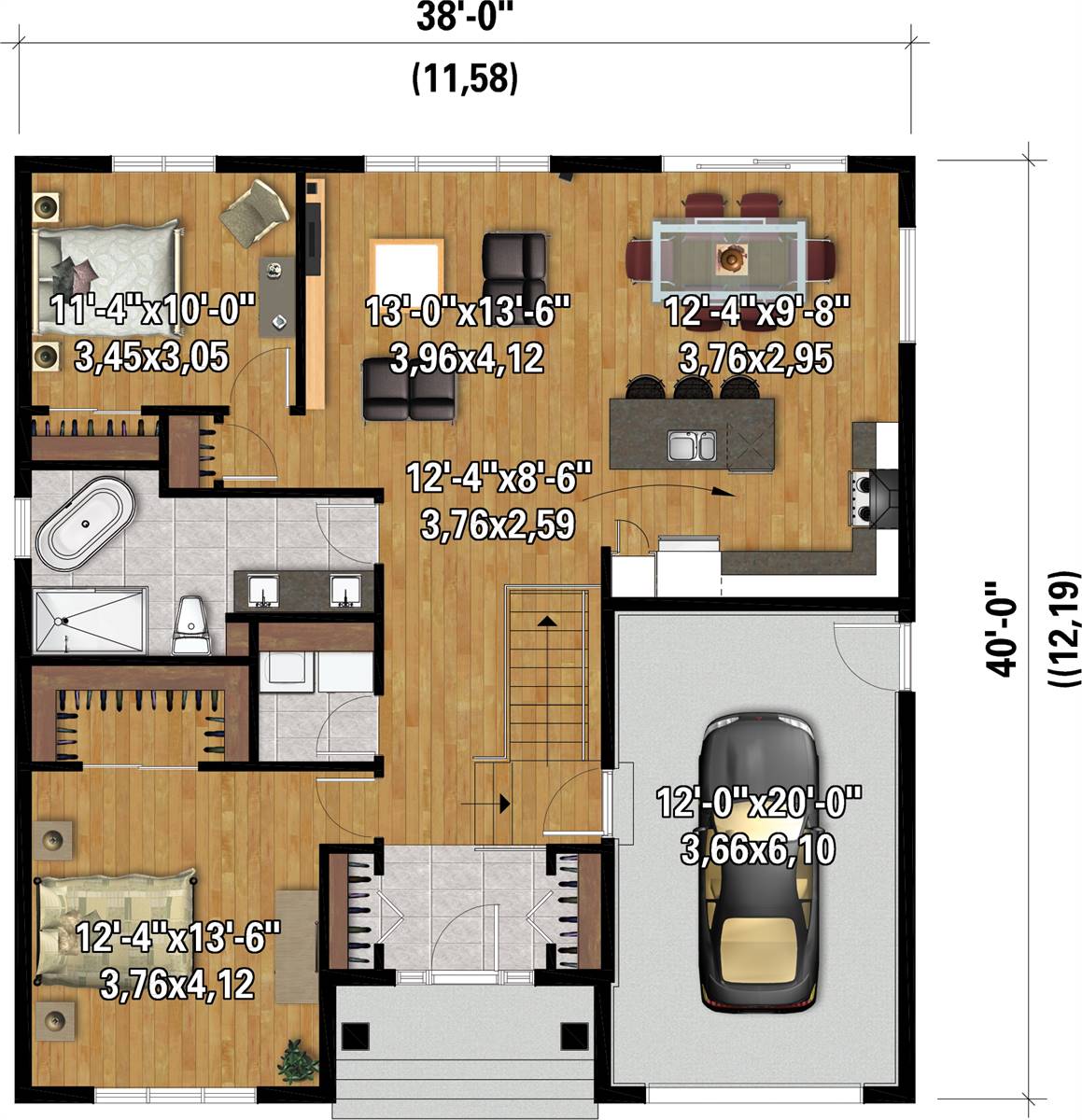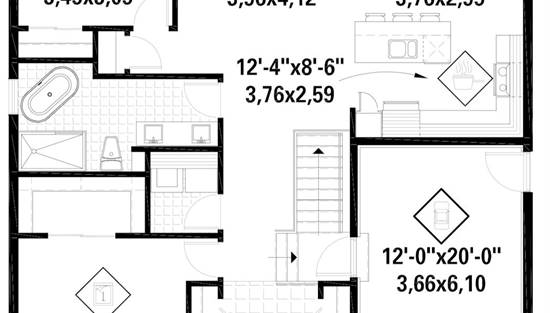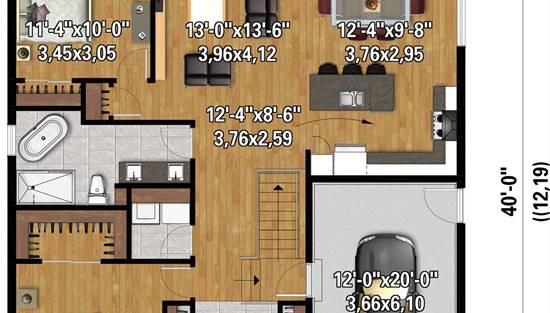- Plan Details
- |
- |
- Print Plan
- |
- Modify Plan
- |
- Reverse Plan
- |
- Cost-to-Build
- |
- View 3D
- |
- Advanced Search
About House Plan 9904:
What an adorable starter home or one for retirement with minimal upkeep.
This 1 story 1,197 sq. ft plan comes with 2 bedrooms, 1 large shared bath, and the open floor plan living / kitchen area that everyone loves.
Both bedrooms are situated for maximum privacy on the left side of the home with the large shared bath in between. The bathroom has not just a large walk-in shower, the stand alone bathtub would be perfect for a calming bubble bath on a weekend night. The laundry is convenient to the bathroom, bedrooms, and is also in the direct path of the entrance from the 1 car garage.
The great room has plenty of natural light from the large window and the sliding glass doors. Guests will be able to enjoy the fireplace that anchors the living room wall and there is plenty of dining space with an overflow for extra guests at the island in the galley style kitchen.
This 1 story 1,197 sq. ft plan comes with 2 bedrooms, 1 large shared bath, and the open floor plan living / kitchen area that everyone loves.
Both bedrooms are situated for maximum privacy on the left side of the home with the large shared bath in between. The bathroom has not just a large walk-in shower, the stand alone bathtub would be perfect for a calming bubble bath on a weekend night. The laundry is convenient to the bathroom, bedrooms, and is also in the direct path of the entrance from the 1 car garage.
The great room has plenty of natural light from the large window and the sliding glass doors. Guests will be able to enjoy the fireplace that anchors the living room wall and there is plenty of dining space with an overflow for extra guests at the island in the galley style kitchen.
Plan Details
Key Features
Attached
Covered Front Porch
Double Vanity Sink
Foyer
Front-entry
Great Room
Kitchen Island
Laundry 1st Fl
L-Shaped
Primary Bdrm Main Floor
Open Floor Plan
Pantry
Suited for narrow lot
Walk-in Closet
Build Beautiful With Our Trusted Brands
Our Guarantees
- Only the highest quality plans
- Int’l Residential Code Compliant
- Full structural details on all plans
- Best plan price guarantee
- Free modification Estimates
- Builder-ready construction drawings
- Expert advice from leading designers
- PDFs NOW!™ plans in minutes
- 100% satisfaction guarantee
- Free Home Building Organizer
