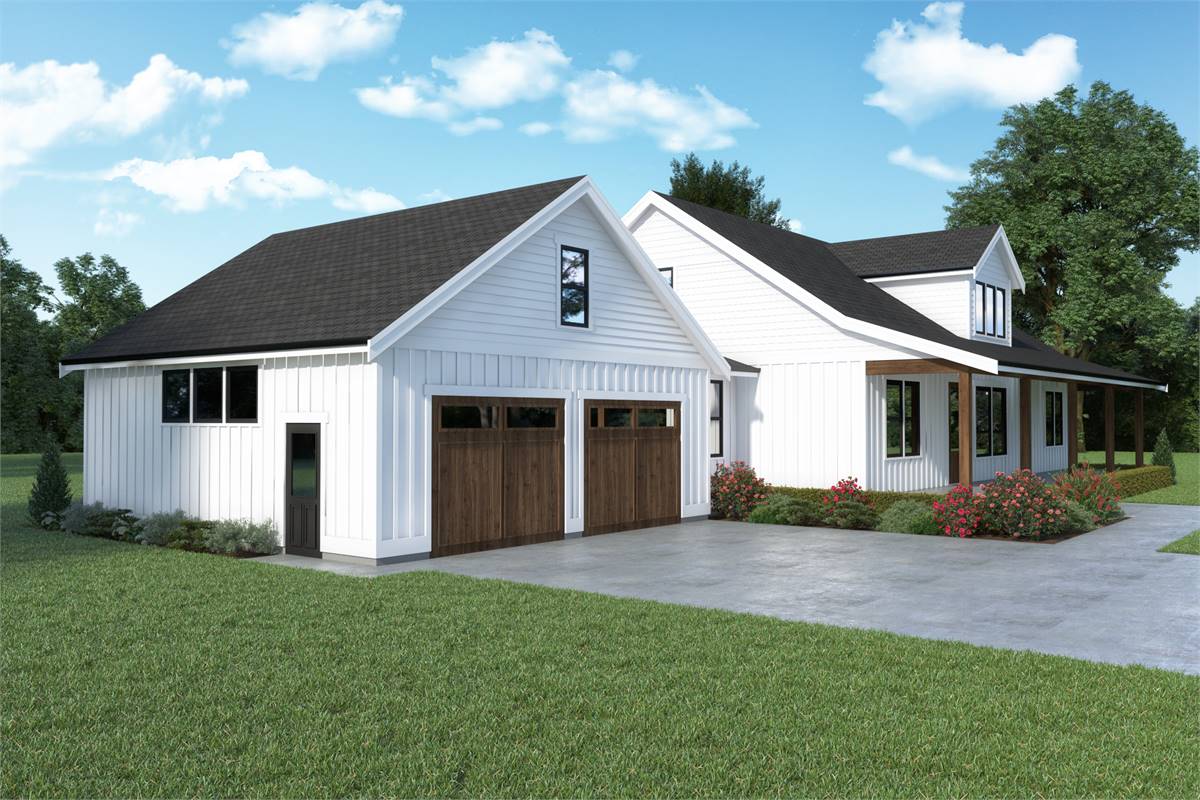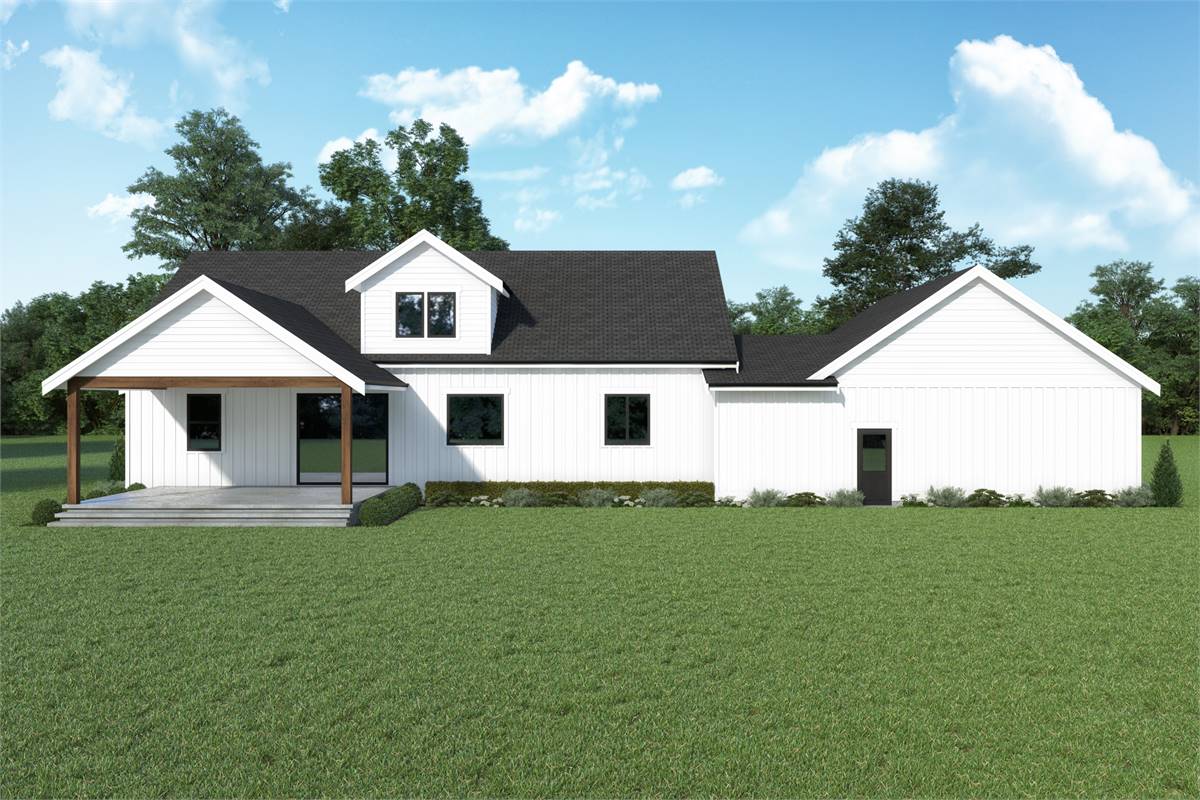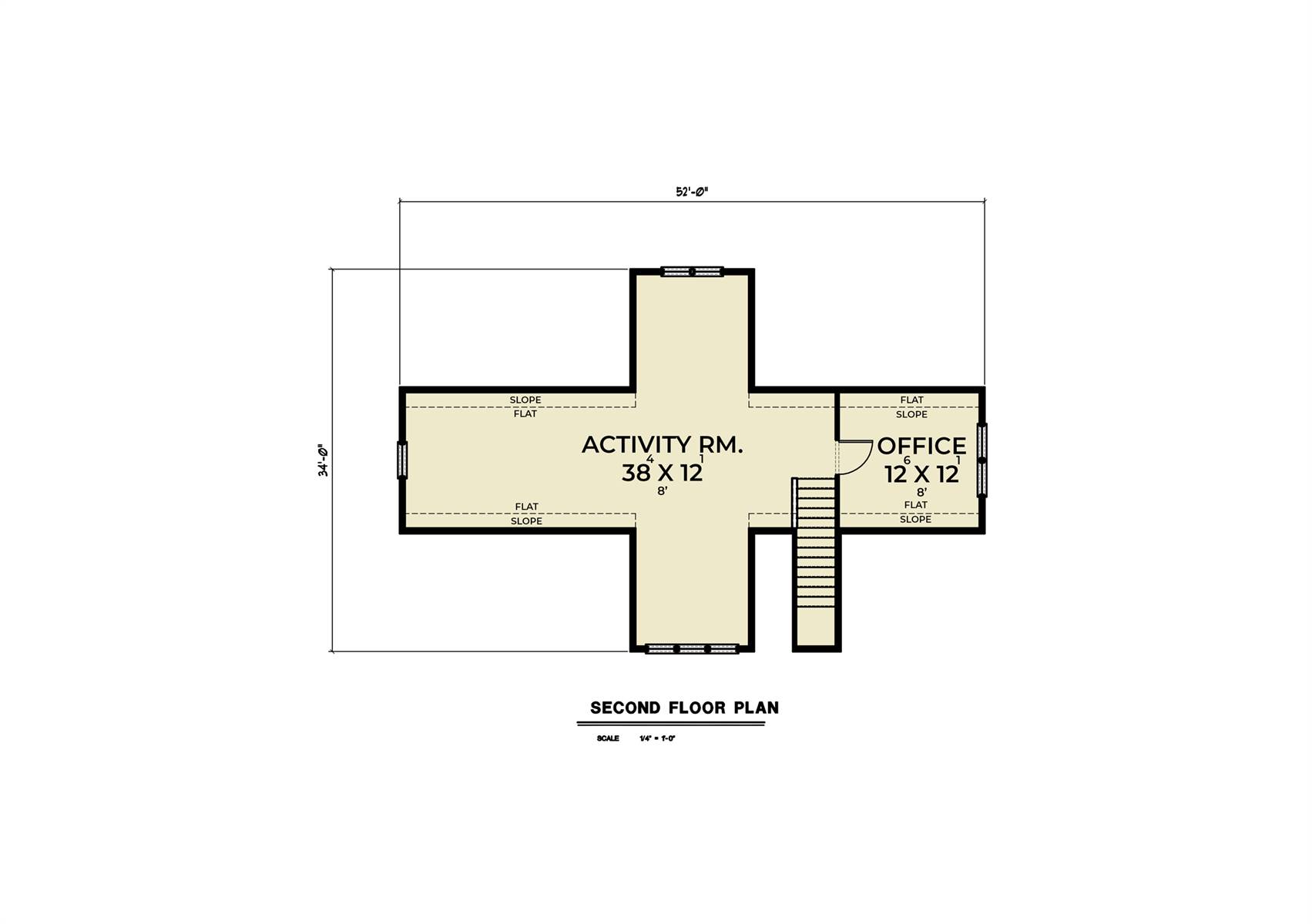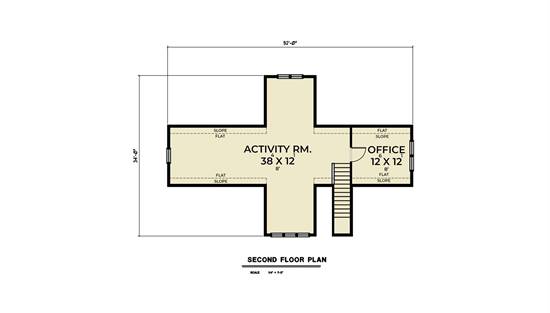- Plan Details
- |
- |
- Print Plan
- |
- Modify Plan
- |
- Reverse Plan
- |
- Cost-to-Build
- |
- View 3D
- |
- Advanced Search
About House Plan 9914:
If you are looking for an affordable modern farmhouse plan, this 2,890 square foot 2 story design couldn’t get any more picturesque with its expansive 52’ wide, 7’ deep covered front porch. All it’s missing are a couple of rocking chairs and some sweet iced tea.
This 3 bedroom, 2 bath two story home, has the heart of the home with an open floor plan. Guests are welcomed directly into the living room that is anchored with a fireplace. The open eat-in kitchen has a large island and off to the side is a huge walk-in pantry. Off of the dining area, there’s another covered porch that is perfect for summer bbqs and outdoor activities.
Through the 2 car front load garage, you’ll find the galley style laundry room that will help to keep the dirty shoes and sports uniforms from trekking into the house and huge walk-in pantry that is convenient for unloading groceries. The front of the left side is claimed by the master that has a large walk-in closet, dual sink bathroom and a tub and large walk-in shower.
The two secondary bedrooms take up the right side of the home and share a large bathroom that has the sink area private from the shower/bath space so that school mornings can go a little smoother and faster for the kids.
Up the stairs you will find a large open space that you can use in multiple ways from it being a movie room for the family, a space for the older teen in the home, overnight guests, or even a classroom for homeschooling families.
This 3 bedroom, 2 bath two story home, has the heart of the home with an open floor plan. Guests are welcomed directly into the living room that is anchored with a fireplace. The open eat-in kitchen has a large island and off to the side is a huge walk-in pantry. Off of the dining area, there’s another covered porch that is perfect for summer bbqs and outdoor activities.
Through the 2 car front load garage, you’ll find the galley style laundry room that will help to keep the dirty shoes and sports uniforms from trekking into the house and huge walk-in pantry that is convenient for unloading groceries. The front of the left side is claimed by the master that has a large walk-in closet, dual sink bathroom and a tub and large walk-in shower.
The two secondary bedrooms take up the right side of the home and share a large bathroom that has the sink area private from the shower/bath space so that school mornings can go a little smoother and faster for the kids.
Up the stairs you will find a large open space that you can use in multiple ways from it being a movie room for the family, a space for the older teen in the home, overnight guests, or even a classroom for homeschooling families.
Plan Details
Key Features
Attached
Bonus Room
Covered Front Porch
Covered Rear Porch
Dining Room
Double Vanity Sink
Family Room
Front-entry
Home Office
Laundry 1st Fl
Primary Bdrm Main Floor
Nook / Breakfast Area
Open Floor Plan
Pantry
Rec Room
Separate Tub and Shower
Split Bedrooms
Suited for view lot
Walk-in Closet
Walk-in Pantry
Build Beautiful With Our Trusted Brands
Our Guarantees
- Only the highest quality plans
- Int’l Residential Code Compliant
- Full structural details on all plans
- Best plan price guarantee
- Free modification Estimates
- Builder-ready construction drawings
- Expert advice from leading designers
- PDFs NOW!™ plans in minutes
- 100% satisfaction guarantee
- Free Home Building Organizer
.png)
.png)
.jpg)



.jpg)

_m.jpg)






