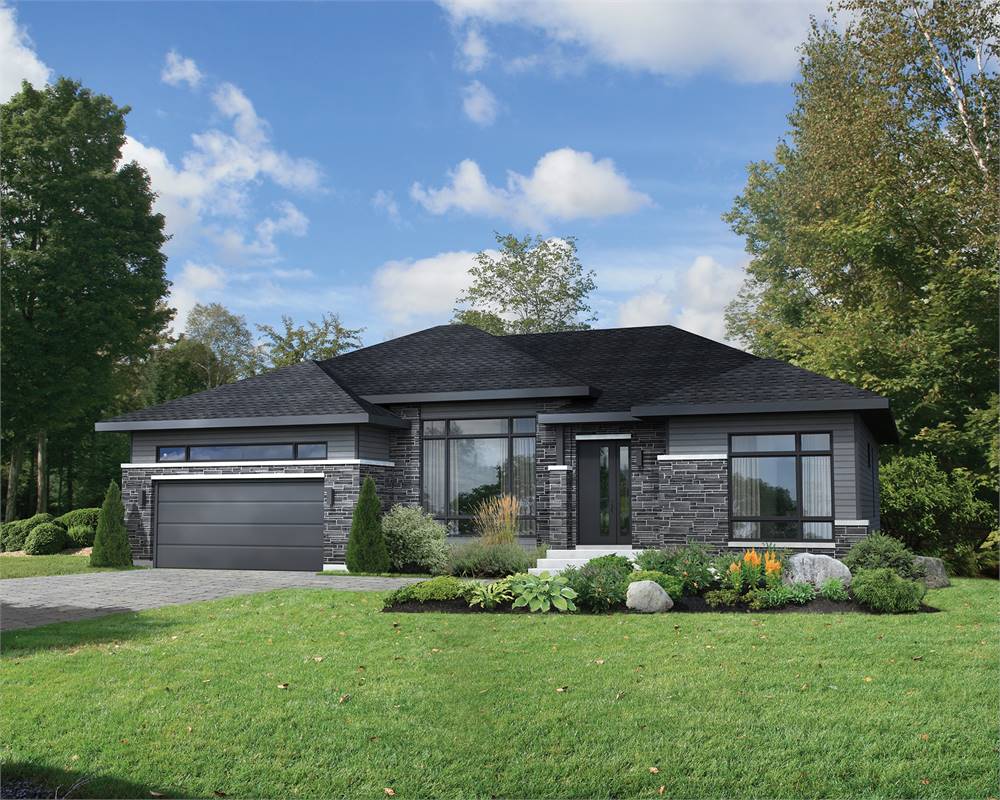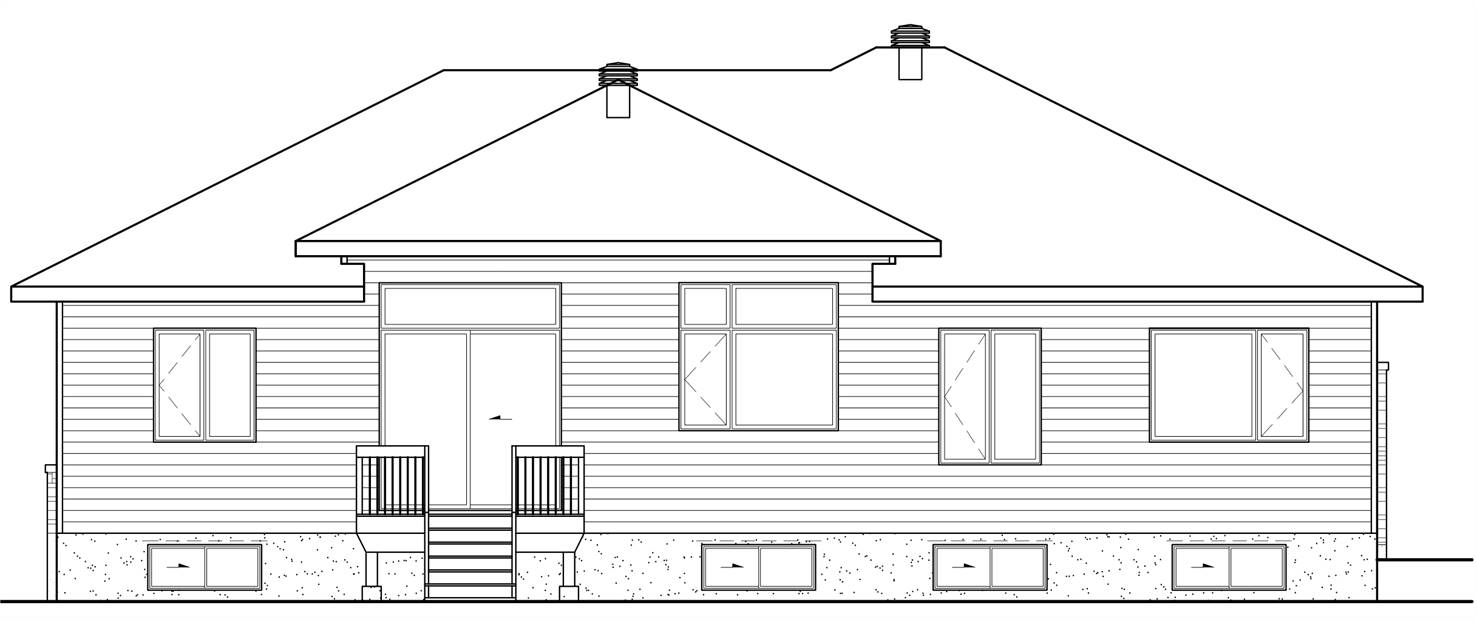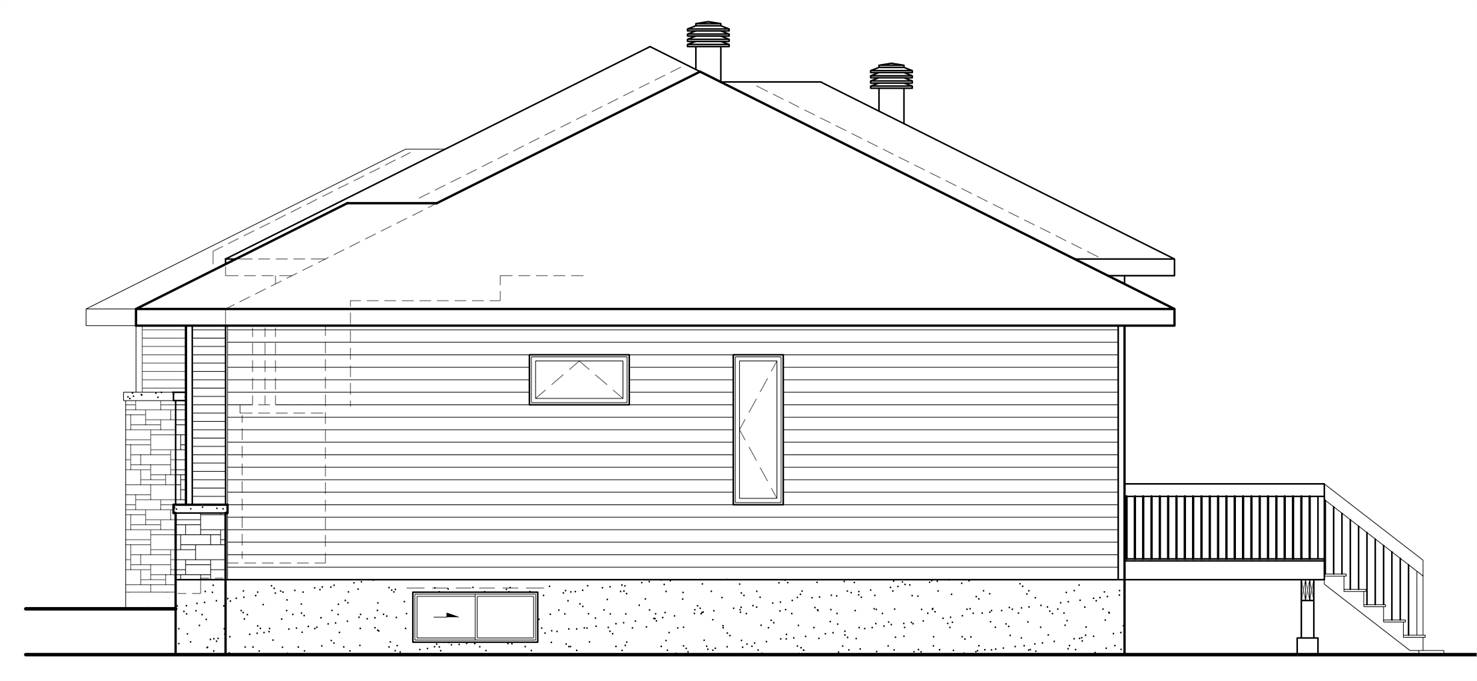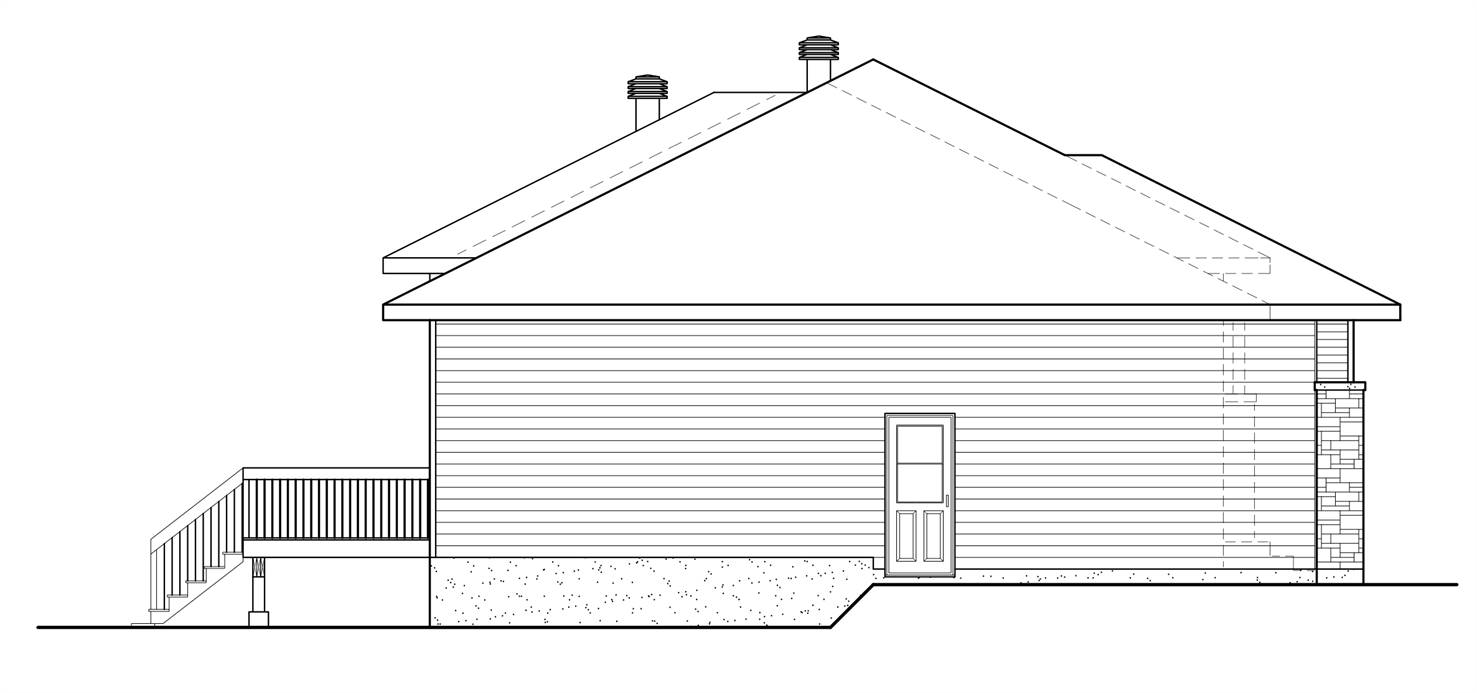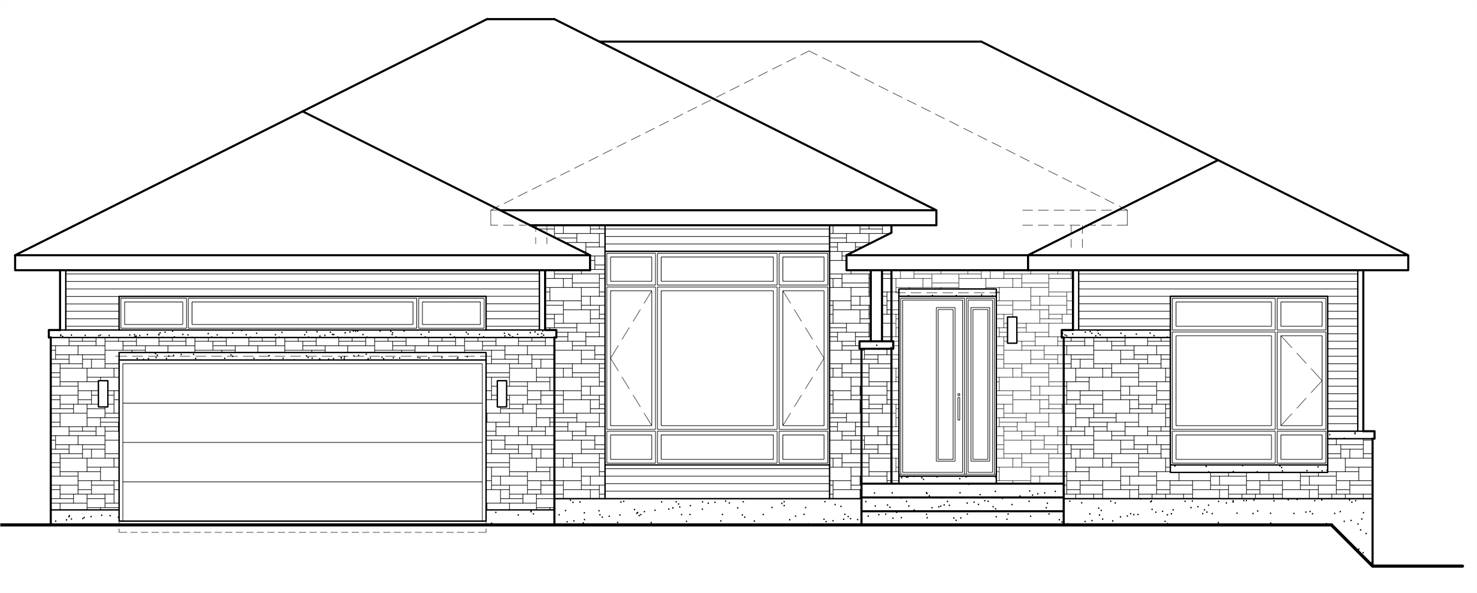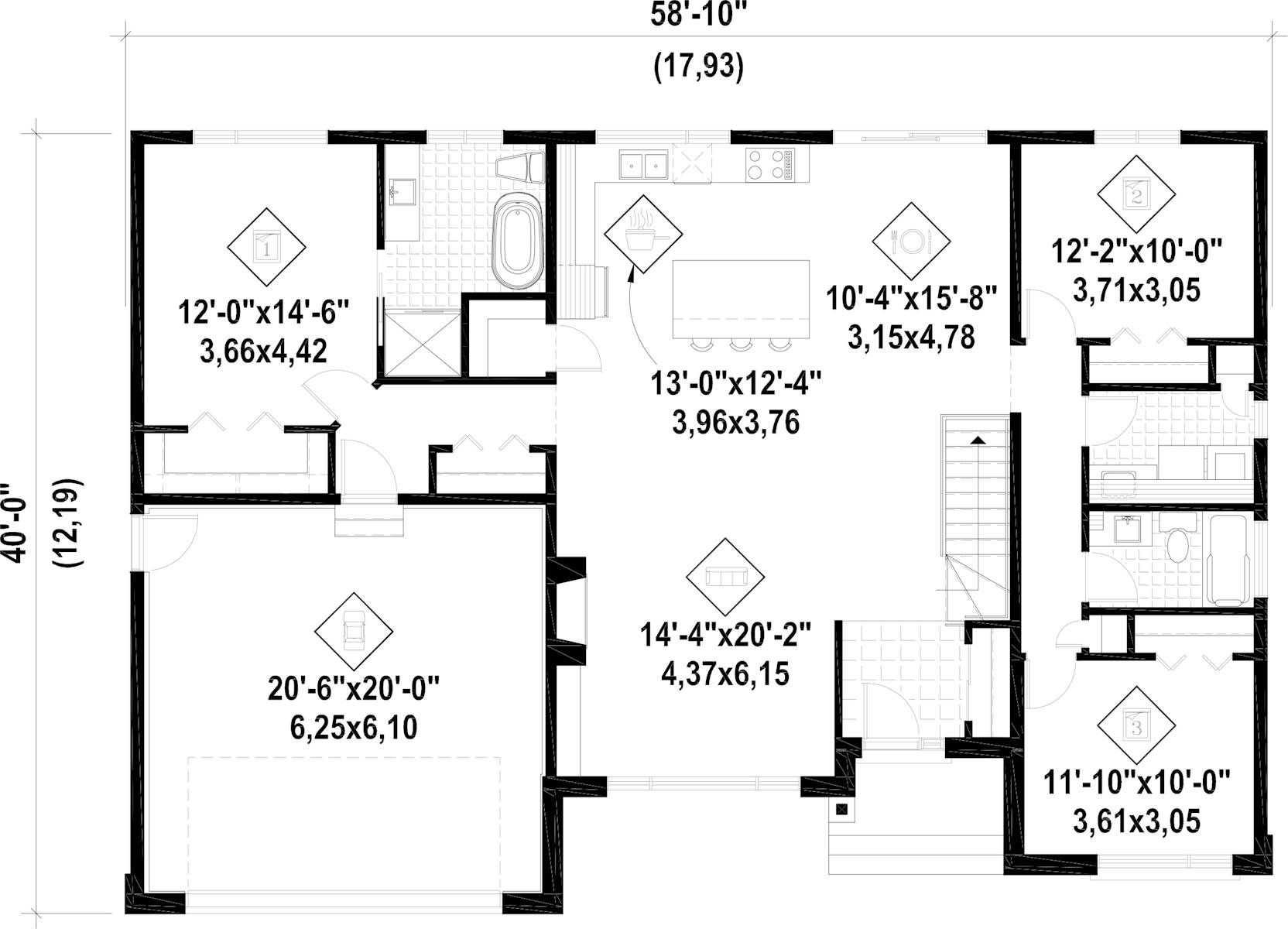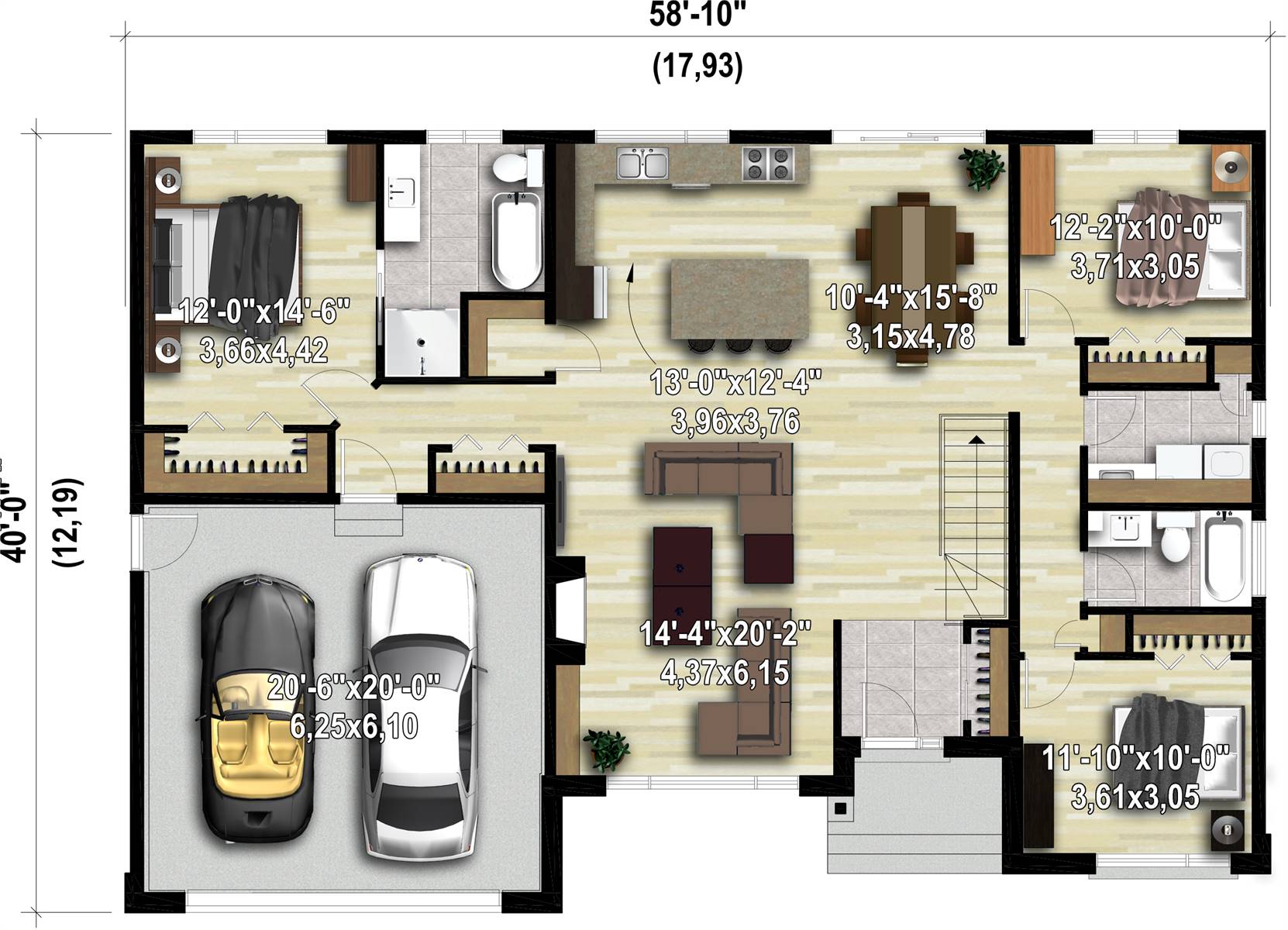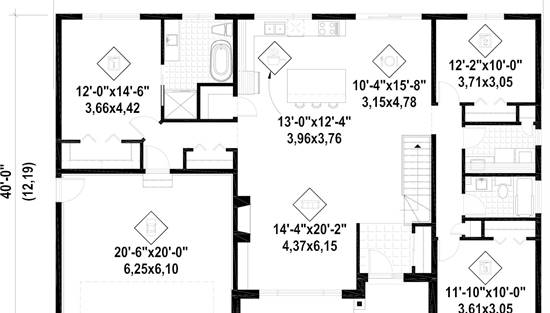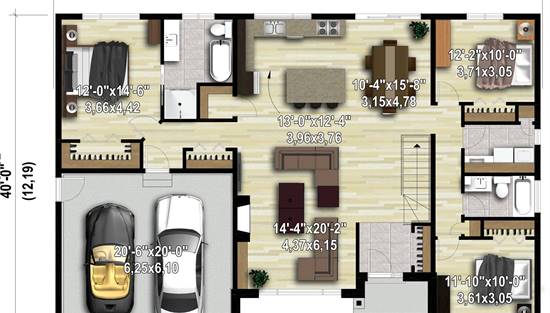- Plan Details
- |
- |
- Print Plan
- |
- Modify Plan
- |
- Reverse Plan
- |
- Cost-to-Build
- |
- View 3D
- |
- Advanced Search
About House Plan 9927:
If you’re a young family or a single parent with children, this one story contemporary is a home that elevates itself with its use of mixed materials of stone and siding and stylish windows and makes smart use of its economical 1,694 heated square feet.
The center of the home is a shared open concept space with the living area being accented by beautiful front windows and a gas fireplace. The kitchen has plenty of space for a table as well as 3 casual diners at the island.
The flow has the split bedroom layout so that the owner of the home has privacy on the left side of the plan. It has an en-suite bathroom with a tub and a shower. The front left is for the 2 car garage.
The 2 secondary bedrooms take up the entire right side of the home while sharing the 2nd full bath complete with a tub and a shower/tub combo and have convenient access to the home’s laundry room.
The center of the home is a shared open concept space with the living area being accented by beautiful front windows and a gas fireplace. The kitchen has plenty of space for a table as well as 3 casual diners at the island.
The flow has the split bedroom layout so that the owner of the home has privacy on the left side of the plan. It has an en-suite bathroom with a tub and a shower. The front left is for the 2 car garage.
The 2 secondary bedrooms take up the entire right side of the home while sharing the 2nd full bath complete with a tub and a shower/tub combo and have convenient access to the home’s laundry room.
Plan Details
Key Features
Attached
Covered Front Porch
Fireplace
Foyer
Front-entry
Great Room
Kitchen Island
Laundry 1st Fl
L-Shaped
Nook / Breakfast Area
Open Floor Plan
Separate Tub and Shower
Split Bedrooms
Suited for narrow lot
Walk-in Closet
Walk-in Pantry
Build Beautiful With Our Trusted Brands
Our Guarantees
- Only the highest quality plans
- Int’l Residential Code Compliant
- Full structural details on all plans
- Best plan price guarantee
- Free modification Estimates
- Builder-ready construction drawings
- Expert advice from leading designers
- PDFs NOW!™ plans in minutes
- 100% satisfaction guarantee
- Free Home Building Organizer
