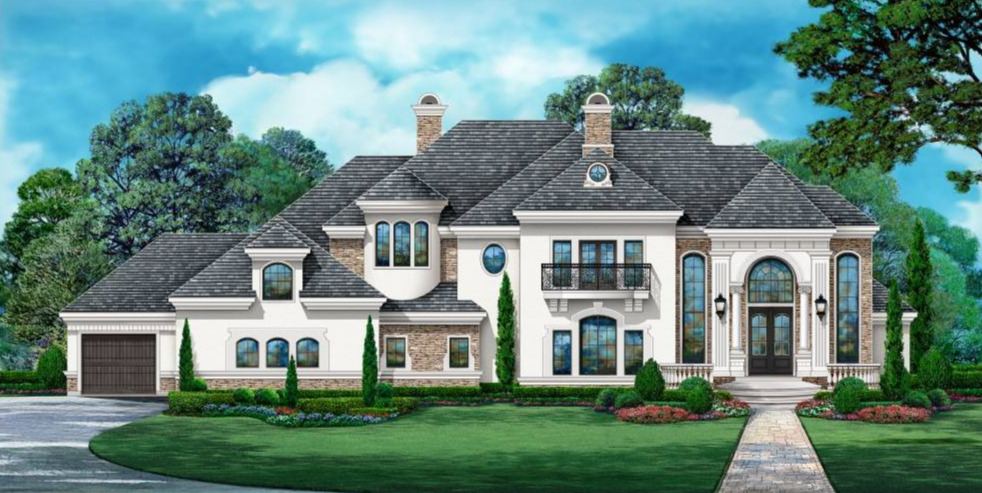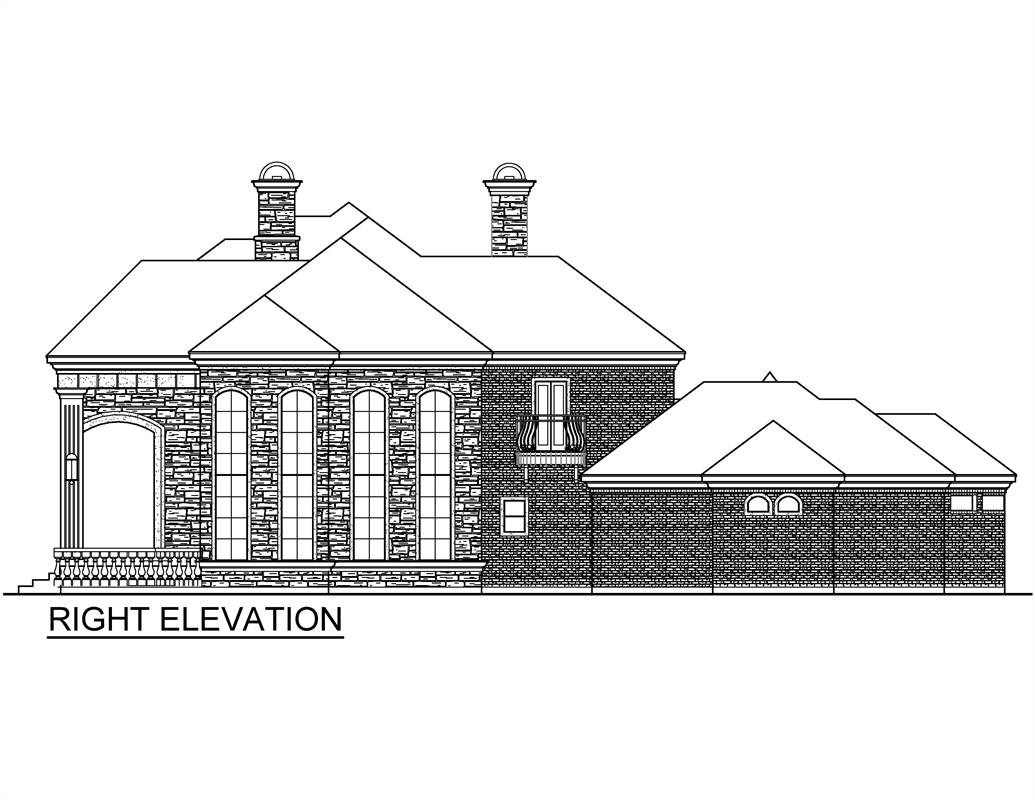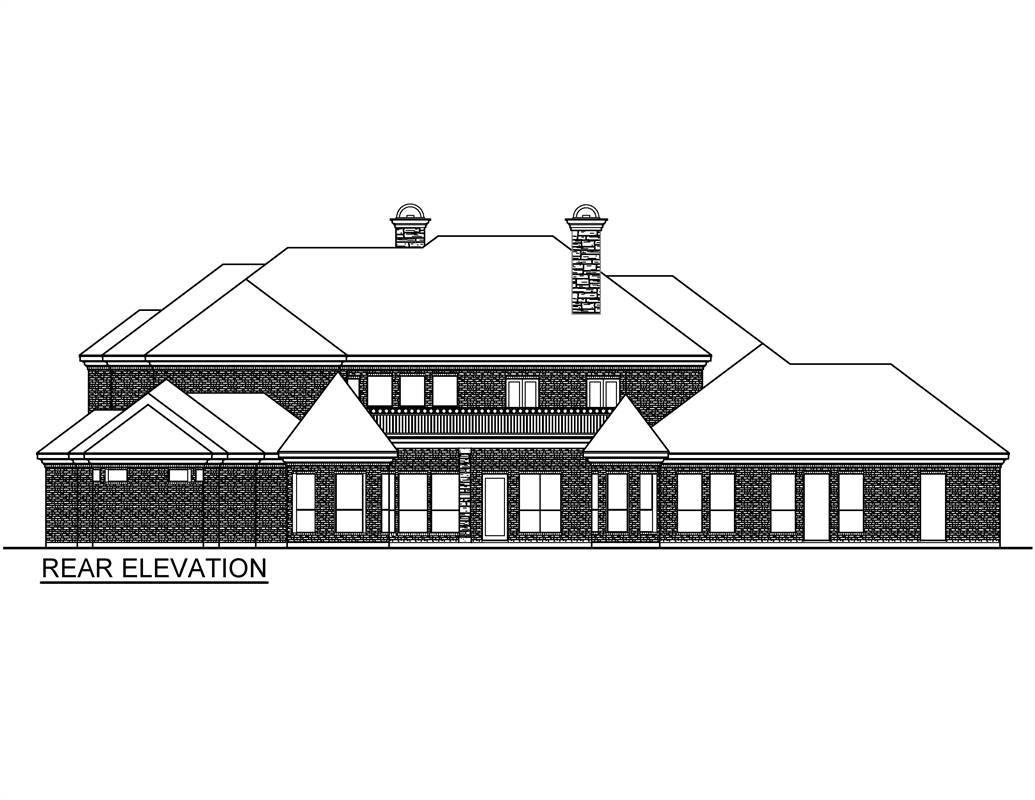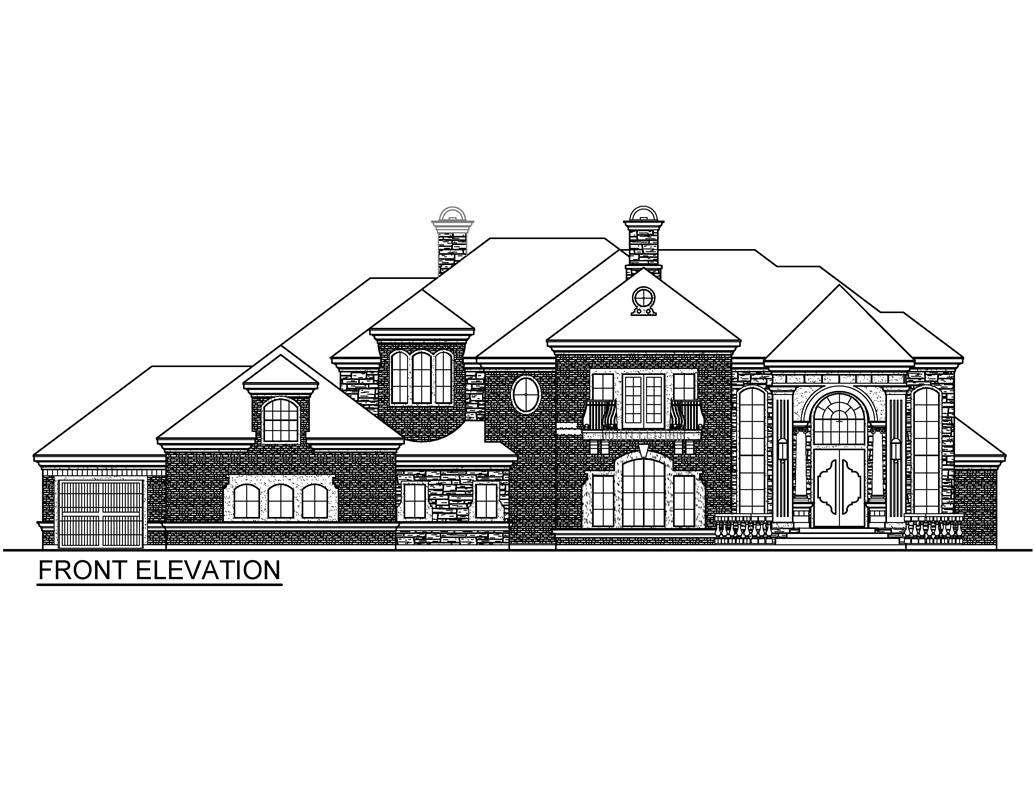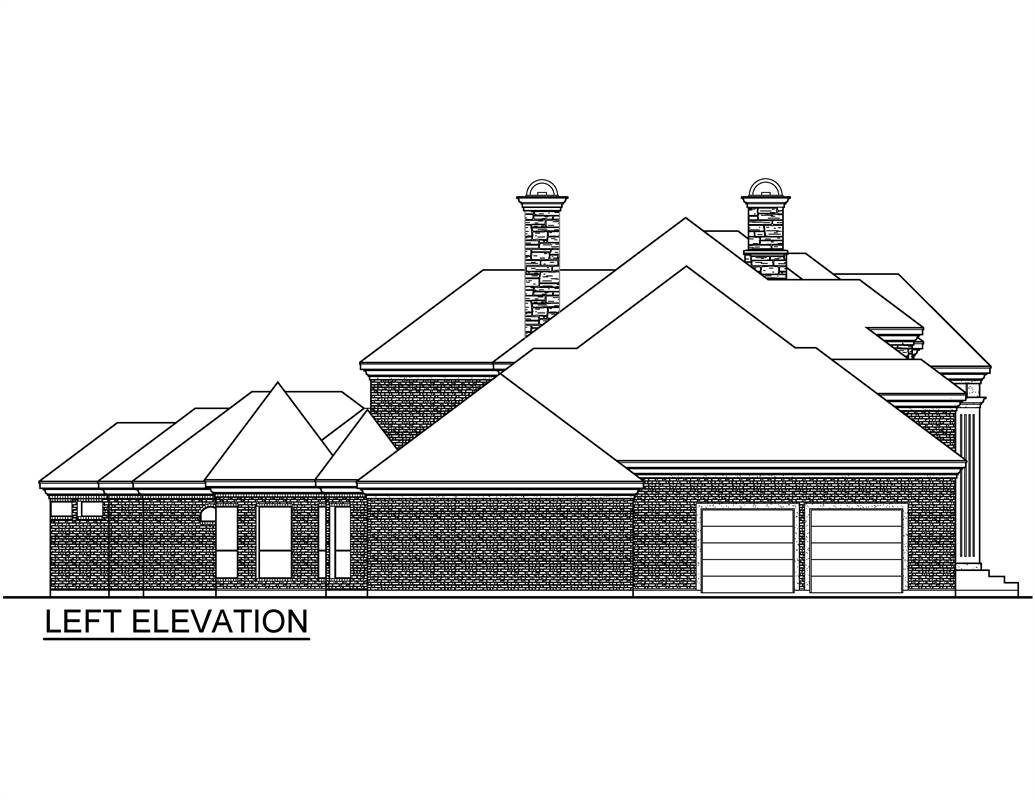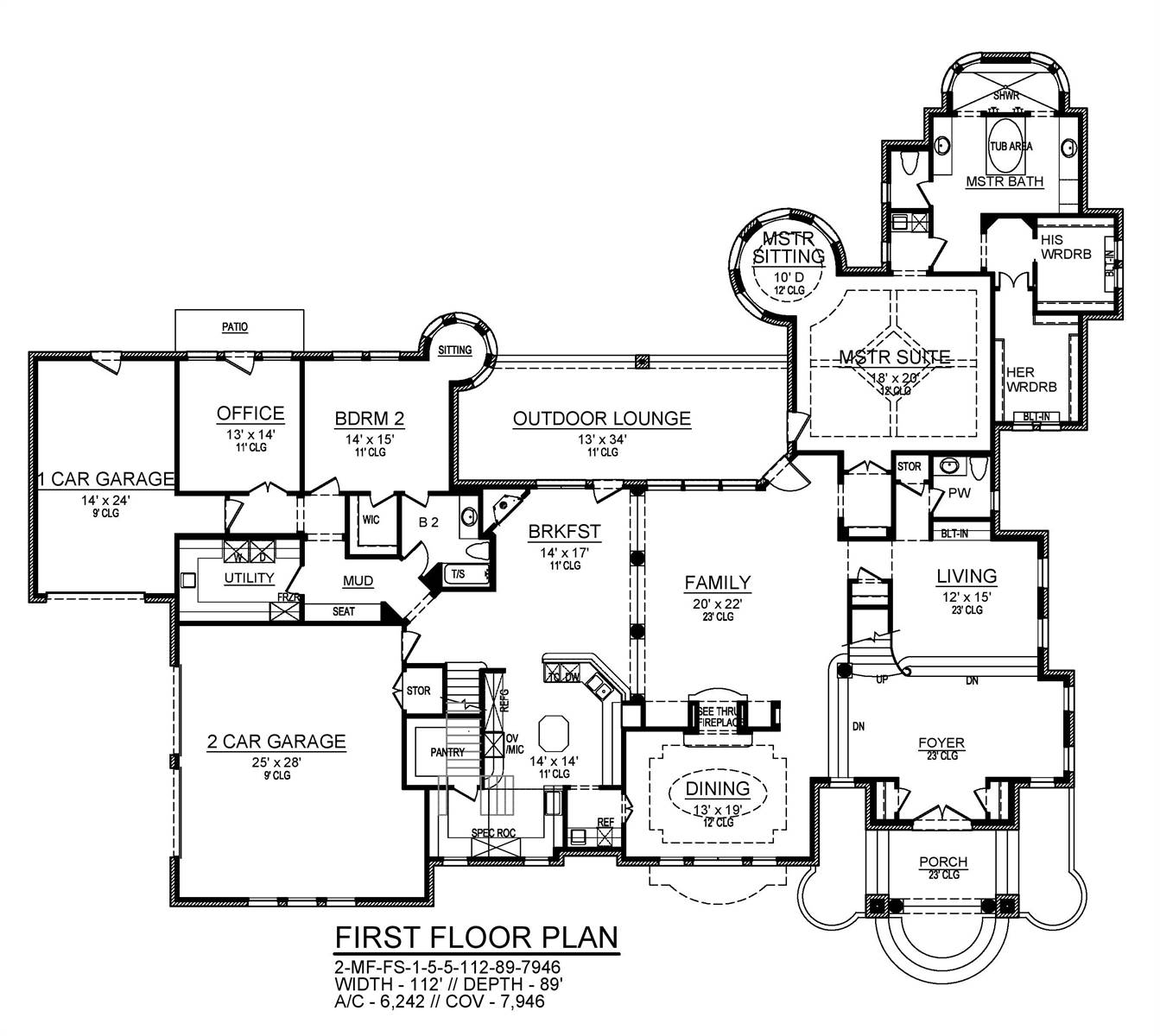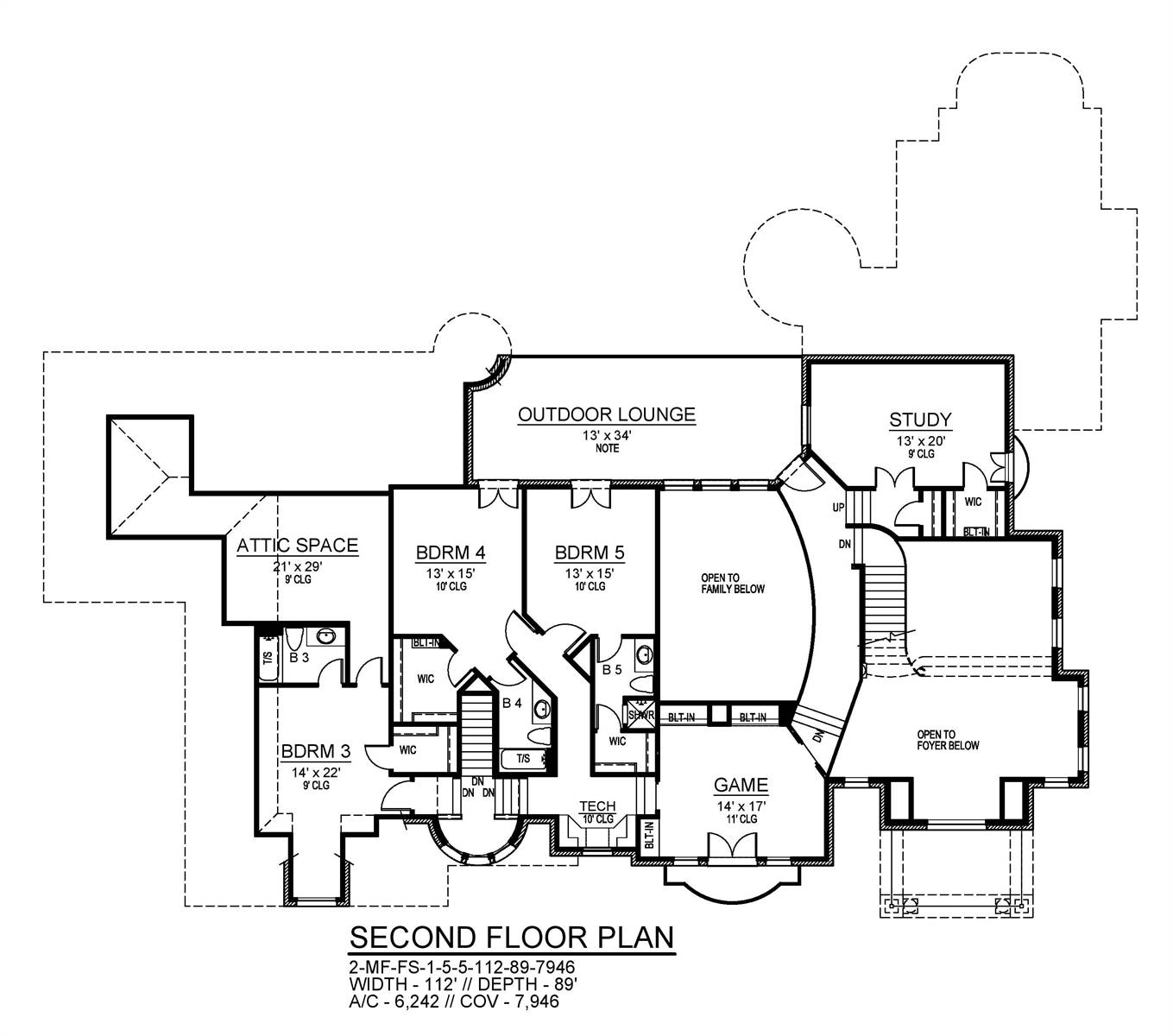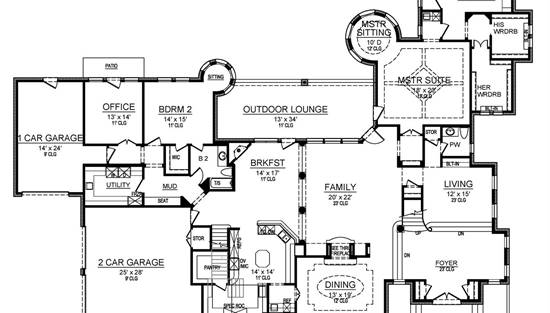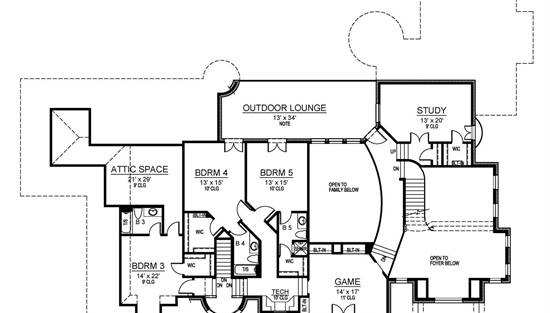- Plan Details
- |
- |
- Print Plan
- |
- Modify Plan
- |
- Reverse Plan
- |
- Cost-to-Build
- |
- View 3D
- |
- Advanced Search
About House Plan 9938:
This luxurious 6,252 sq.ft. mansion is an entertainer’s dream! With its soaring 23’ ceiling entrance that carries into the huge open family and kitchen area, separated living spaces for adults, children and guests, and a see-through fireplace as well as expansive outdoor lounge areas on the first and second floors, this is the home you’ve always dreamed of building.
The master of the home claims the resort-like suite that takes up the entire back right of the home. The ornate ceiling of the master is enunciated in its unique circular sitting room, perfect for coffee in the morning and a nightcap with a good book at night. There are two closets for separate spaces as well as dual vanities, and the custom shower is flanked with a bathtub that’s just waiting for bubbles and candles.
The family room carries the 23’ ceiling with it dropping to more intimate 11’ ceilings in the kitchen and breakfast are (that also has a fireplace, perfect for chilly mornings with some hot coffee). The chef of the home will love the sub zero fridge along with its second workspace area attached to the pantry.
The left side of the home is the “hub” of the large family with its mudroom, laundry area, large pantry space and access to the guest suite’s full bathroom, it helps by organizing the chaos from the family garage entrance. There’s a guest room next to an office with a private patio. Older family members will love the 1st level privacy along with a private sitting area.
The upstairs is separated with two separate staircases. The three secondary bedrooms are accessed by the stairwell close to the kitchen and have a dedicated built-in desk area for computers as well as a media room with built-ins to store all of the gadgets. They each have their own private bathrooms while the two bedrooms on the back also have access to the large back outdoor lounge. There is a secluded study on the back right of the home, perfect for private work matters or as a flex space.
The master of the home claims the resort-like suite that takes up the entire back right of the home. The ornate ceiling of the master is enunciated in its unique circular sitting room, perfect for coffee in the morning and a nightcap with a good book at night. There are two closets for separate spaces as well as dual vanities, and the custom shower is flanked with a bathtub that’s just waiting for bubbles and candles.
The family room carries the 23’ ceiling with it dropping to more intimate 11’ ceilings in the kitchen and breakfast are (that also has a fireplace, perfect for chilly mornings with some hot coffee). The chef of the home will love the sub zero fridge along with its second workspace area attached to the pantry.
The left side of the home is the “hub” of the large family with its mudroom, laundry area, large pantry space and access to the guest suite’s full bathroom, it helps by organizing the chaos from the family garage entrance. There’s a guest room next to an office with a private patio. Older family members will love the 1st level privacy along with a private sitting area.
The upstairs is separated with two separate staircases. The three secondary bedrooms are accessed by the stairwell close to the kitchen and have a dedicated built-in desk area for computers as well as a media room with built-ins to store all of the gadgets. They each have their own private bathrooms while the two bedrooms on the back also have access to the large back outdoor lounge. There is a secluded study on the back right of the home, perfect for private work matters or as a flex space.
Plan Details
Key Features
2 Story Volume
Attached
Butler's Pantry
Covered Front Porch
Dining Room
Double Vanity Sink
Family Room
Fireplace
Formal LR
Foyer
Front Porch
Front-entry
Guest Suite
His and Hers Primary Closets
Home Office
Kitchen Island
Laundry 1st Fl
Library/Media Rm
Loft / Balcony
Primary Bdrm Main Floor
Mud Room
Nook / Breakfast Area
Open Floor Plan
Outdoor Living Space
Oversized
Pantry
Separate Tub and Shower
Side-entry
Sitting Area
Storage Space
Suited for view lot
Unfinished Space
Vaulted Ceilings
Walk-in Closet
Walk-in Pantry
Build Beautiful With Our Trusted Brands
Our Guarantees
- Only the highest quality plans
- Int’l Residential Code Compliant
- Full structural details on all plans
- Best plan price guarantee
- Free modification Estimates
- Builder-ready construction drawings
- Expert advice from leading designers
- PDFs NOW!™ plans in minutes
- 100% satisfaction guarantee
- Free Home Building Organizer
.png)
.png)
