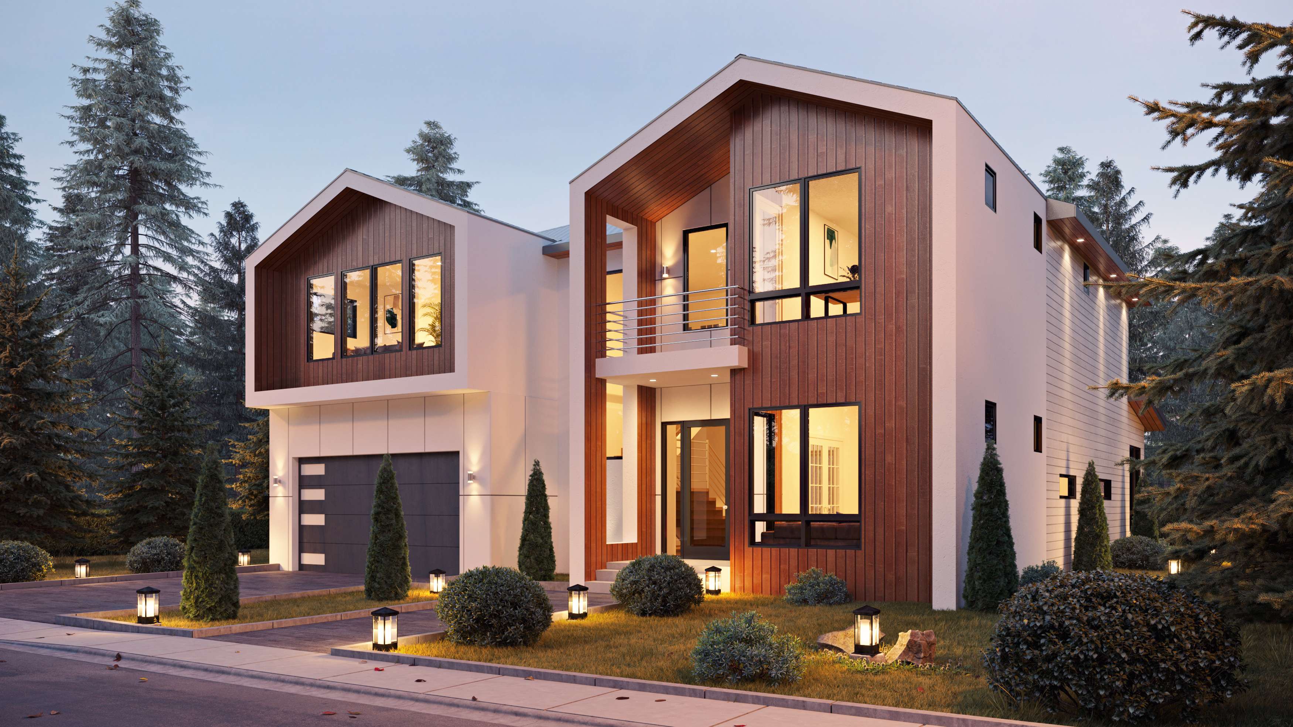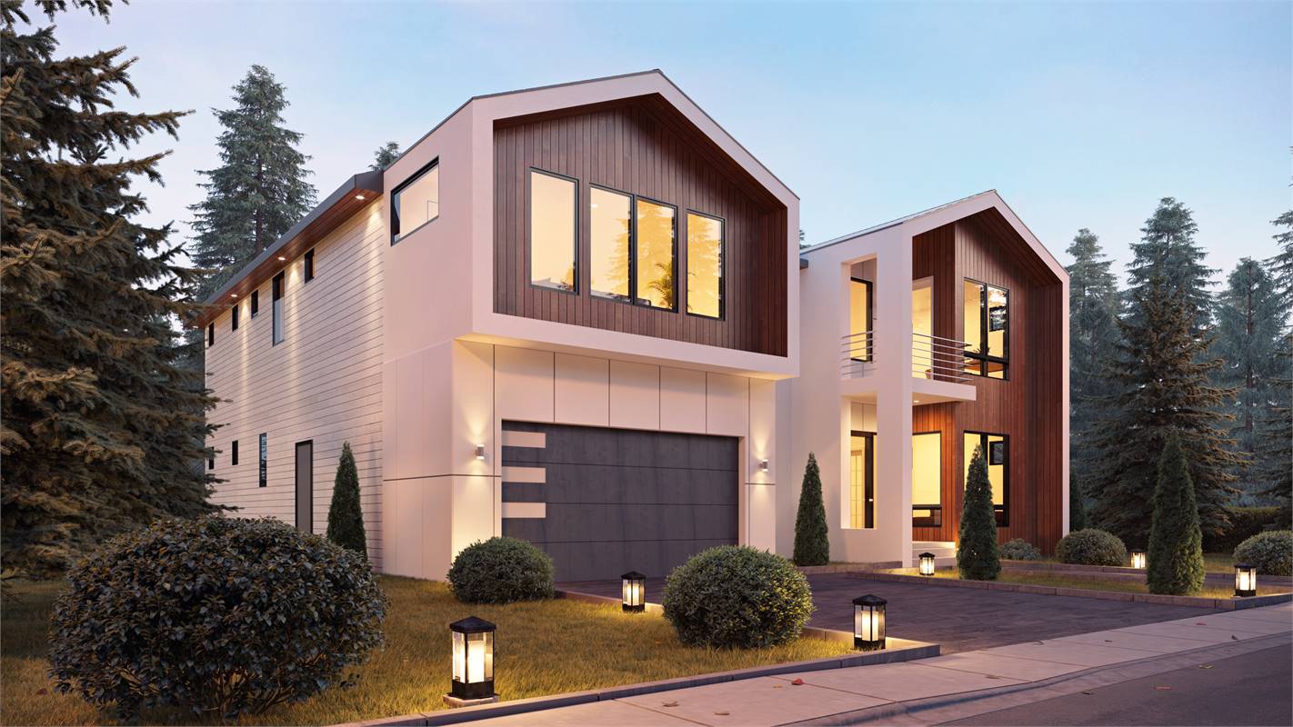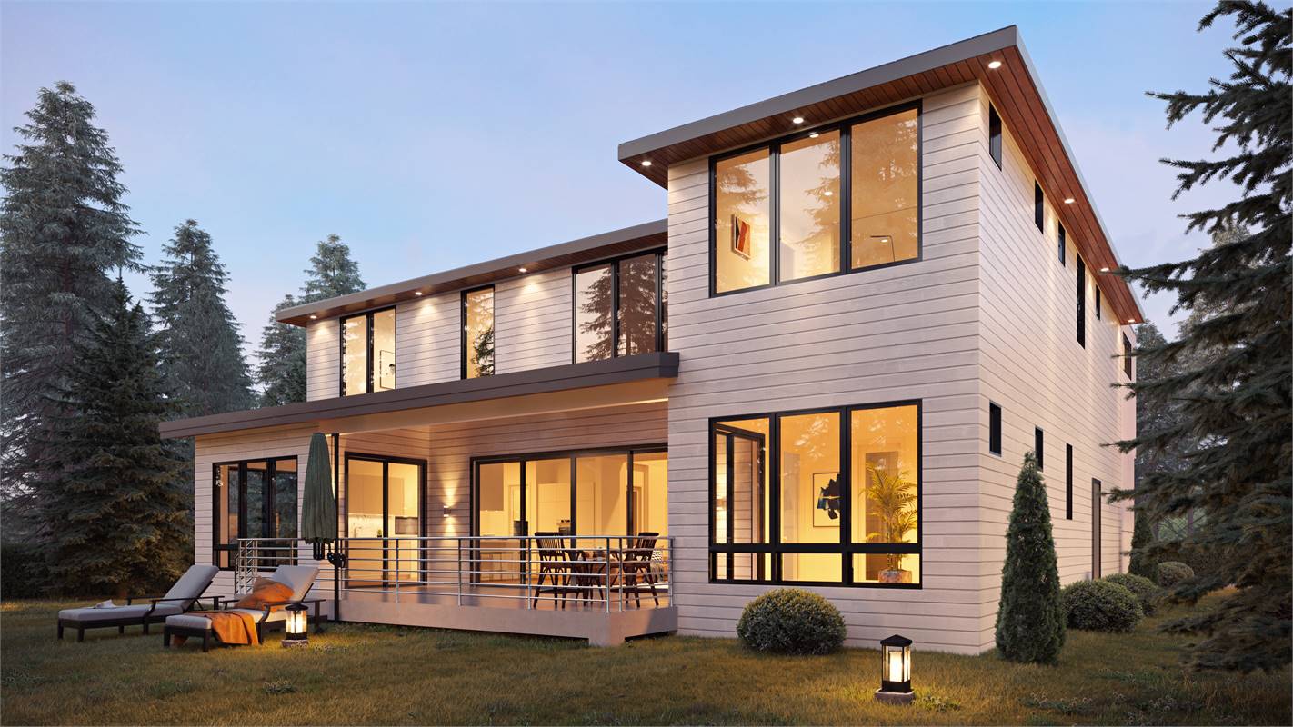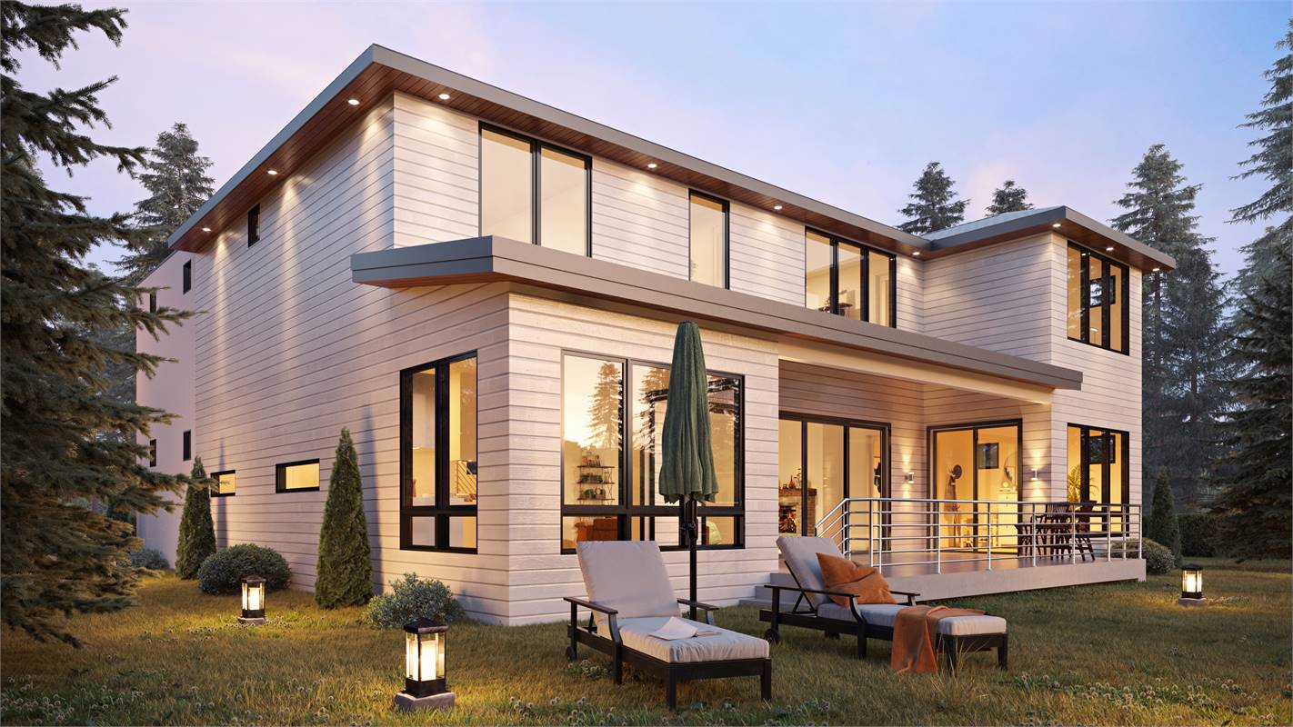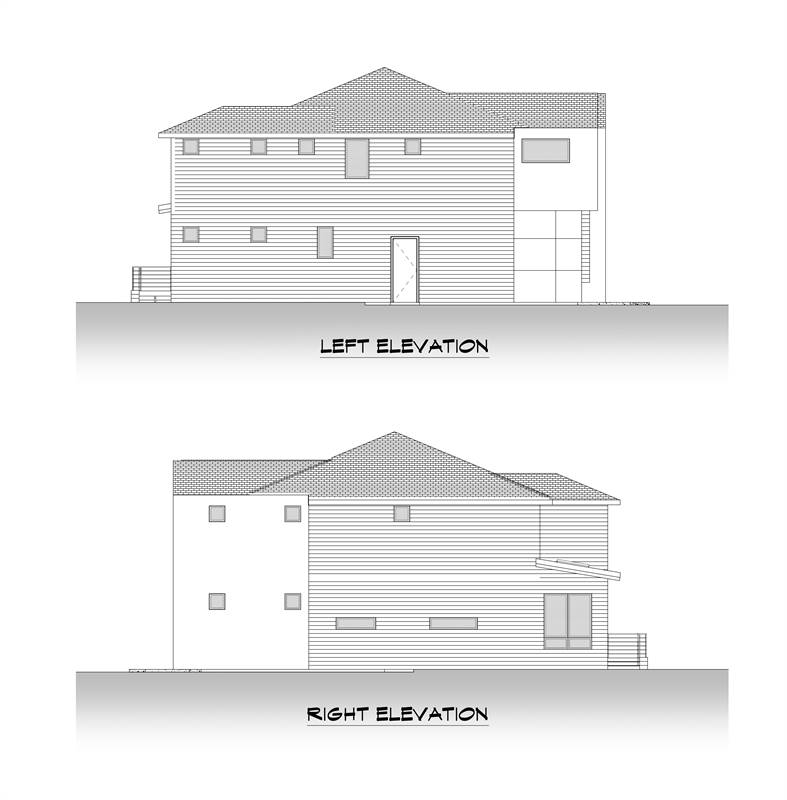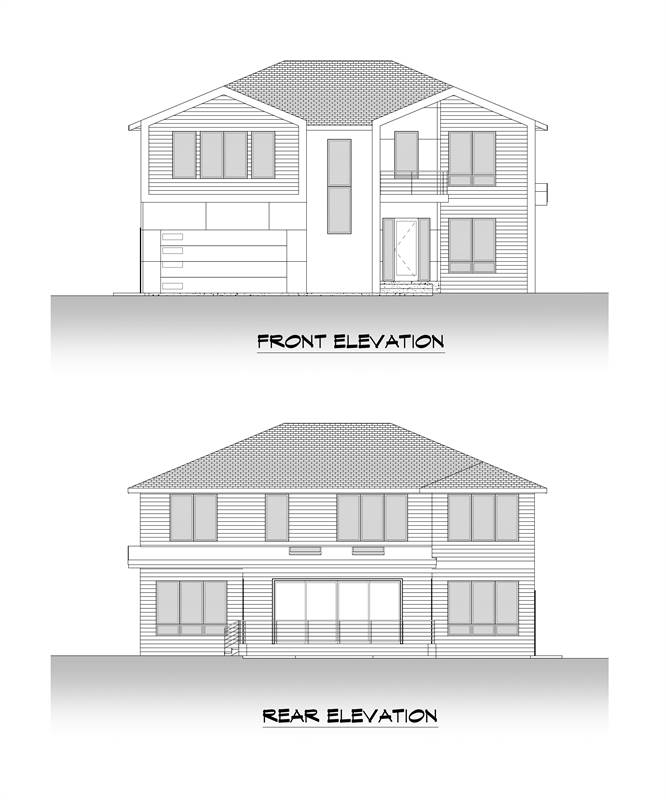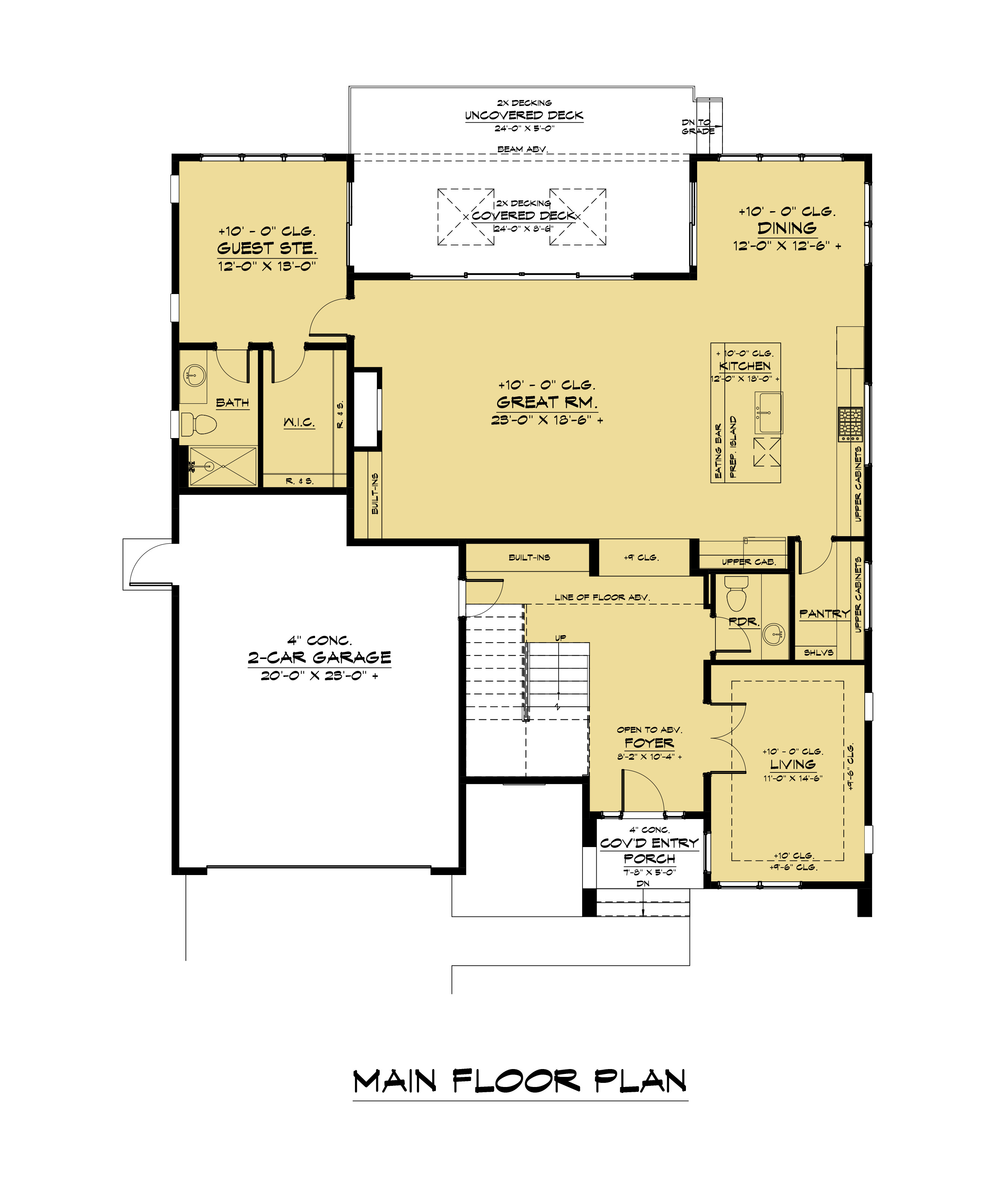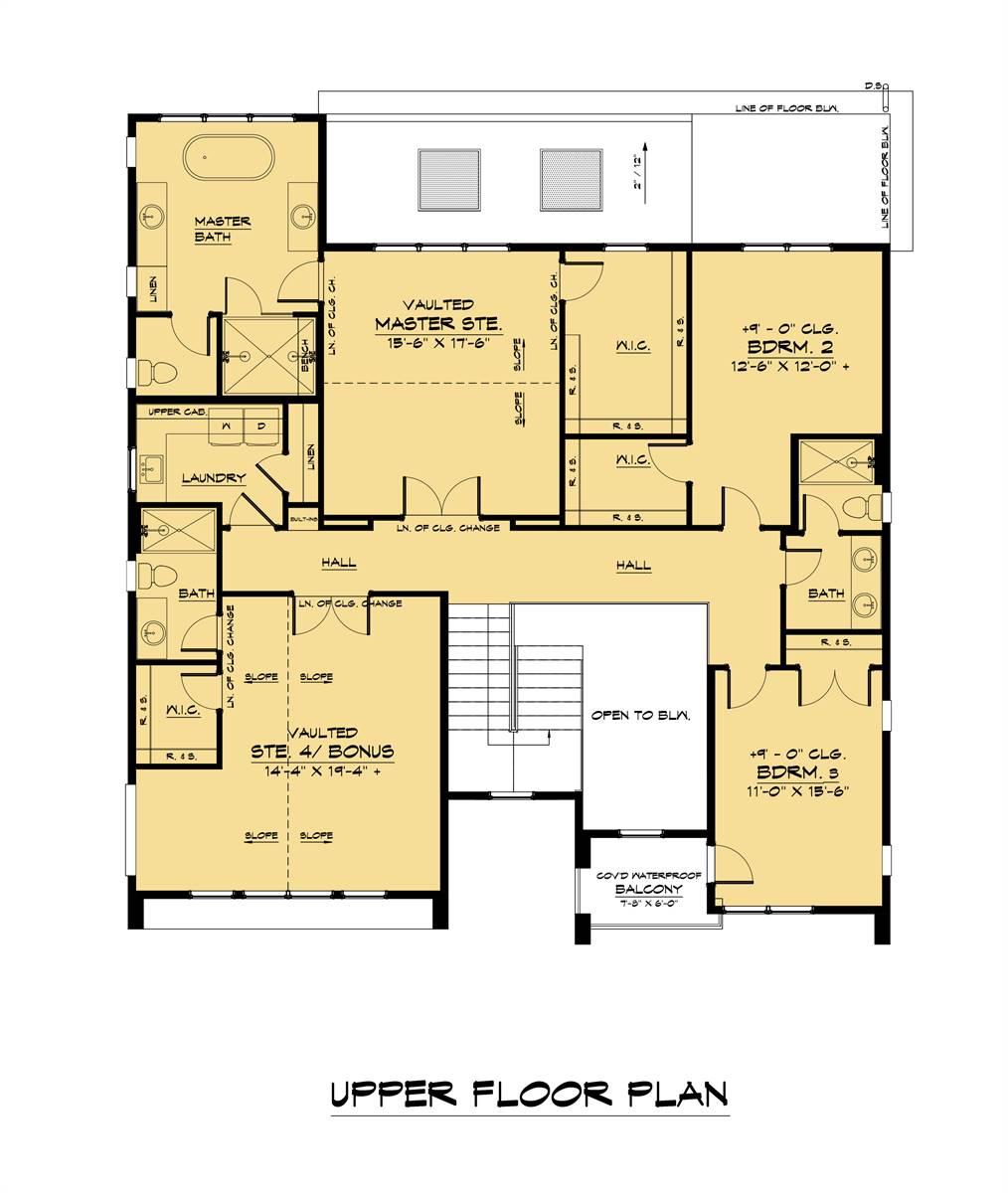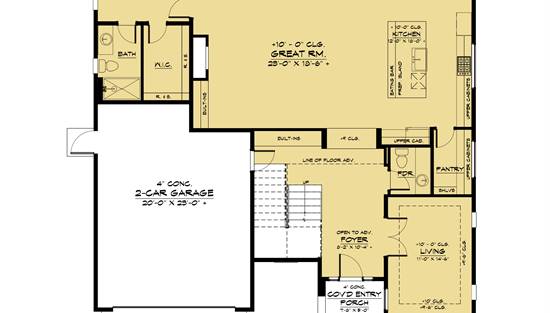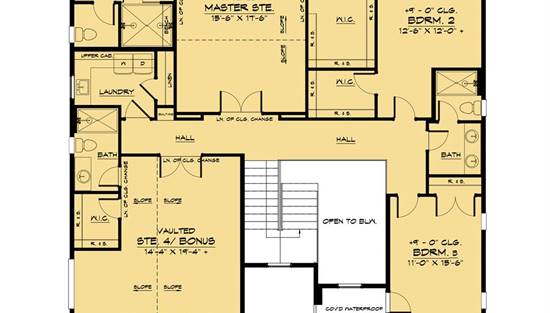- Plan Details
- |
- |
- Print Plan
- |
- Modify Plan
- |
- Reverse Plan
- |
- Cost-to-Build
- |
- View 3D
- |
- Advanced Search
About House Plan 9940:
If you want a unique home that stands above the rest, this 3,707 sq.ft. 2 level home might be just the one you’ve been looking for. The use of mixed materials sets the elevated standard for your guests.
The double story foyer is flanked by a formal living area - a perfect spot for a book or a game of chess - and has the powder room nearby. The open concept “L” shaped floor plan brings in a huge amount of natural light with the windows covering the majority of the back elevation. From the large island and the walk-in pantry to the charming dining nook - and into the great room, everyone will be able to be a part of the socializing. The covered deck will be the backdrop of so many memorable nights dining al fresco.
The remaining 4 bedrooms claim the 2nd story of the plan. Two of the bedrooms share a compartmentalized bath. The large vaulted front room has an ensuite bath and a walk-in closet. The walk-in closet gives plenty of room for both owners of the home. The laundry is conveniently located near the master bedroom in the center of the floor, making the days of lugging baskets of clothes up and down the stairs forever in the past. The large master suite has a large shower and a stand alone tub and feeds into a large walk-in closet.
The double story foyer is flanked by a formal living area - a perfect spot for a book or a game of chess - and has the powder room nearby. The open concept “L” shaped floor plan brings in a huge amount of natural light with the windows covering the majority of the back elevation. From the large island and the walk-in pantry to the charming dining nook - and into the great room, everyone will be able to be a part of the socializing. The covered deck will be the backdrop of so many memorable nights dining al fresco.
The remaining 4 bedrooms claim the 2nd story of the plan. Two of the bedrooms share a compartmentalized bath. The large vaulted front room has an ensuite bath and a walk-in closet. The walk-in closet gives plenty of room for both owners of the home. The laundry is conveniently located near the master bedroom in the center of the floor, making the days of lugging baskets of clothes up and down the stairs forever in the past. The large master suite has a large shower and a stand alone tub and feeds into a large walk-in closet.
Plan Details
Key Features
2 Story Volume
Attached
Bonus Room
Covered Front Porch
Covered Rear Porch
Deck
Dining Room
Formal LR
Foyer
Front-entry
Great Room
Guest Suite
Kitchen Island
Laundry 2nd Fl
Loft / Balcony
Primary Bdrm Upstairs
Open Floor Plan
Separate Tub and Shower
Suited for view lot
Vaulted Foyer
Vaulted Primary
Walk-in Closet
Walk-in Pantry
Build Beautiful With Our Trusted Brands
Our Guarantees
- Only the highest quality plans
- Int’l Residential Code Compliant
- Full structural details on all plans
- Best plan price guarantee
- Free modification Estimates
- Builder-ready construction drawings
- Expert advice from leading designers
- PDFs NOW!™ plans in minutes
- 100% satisfaction guarantee
- Free Home Building Organizer
.png)
.png)
