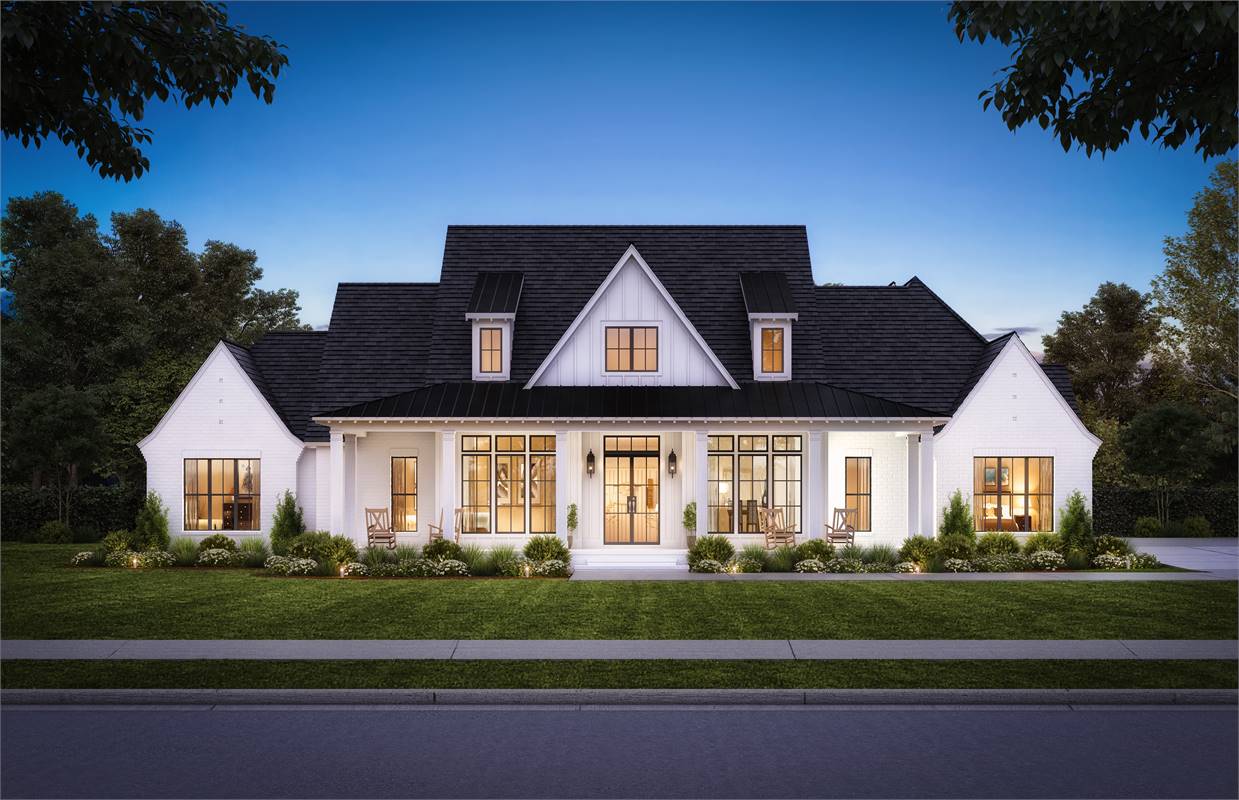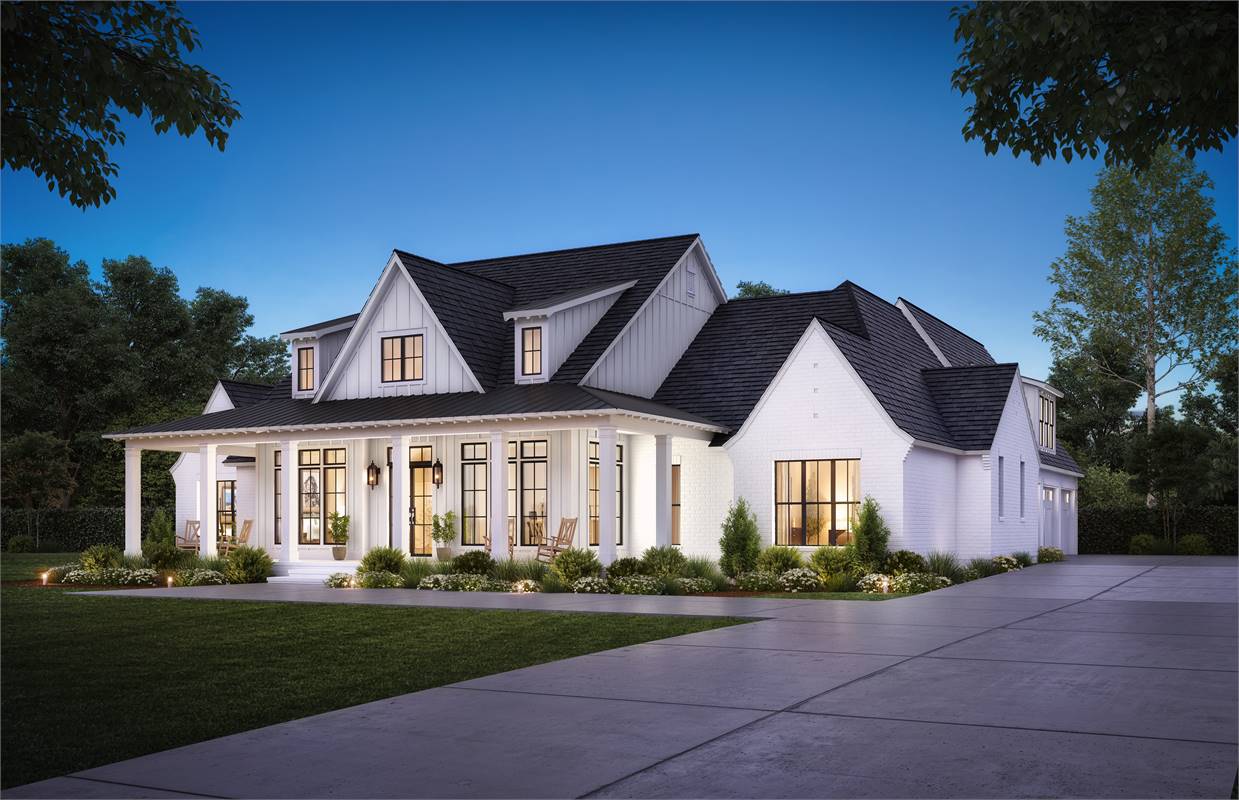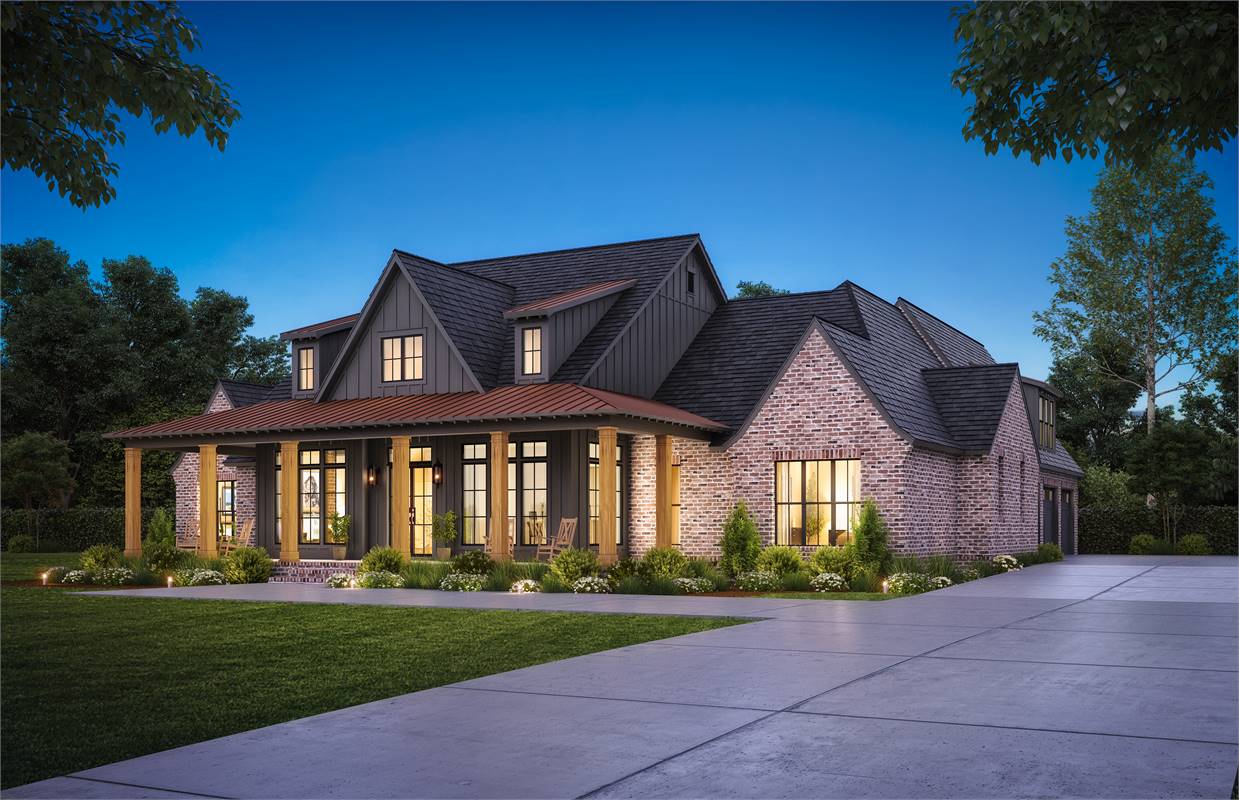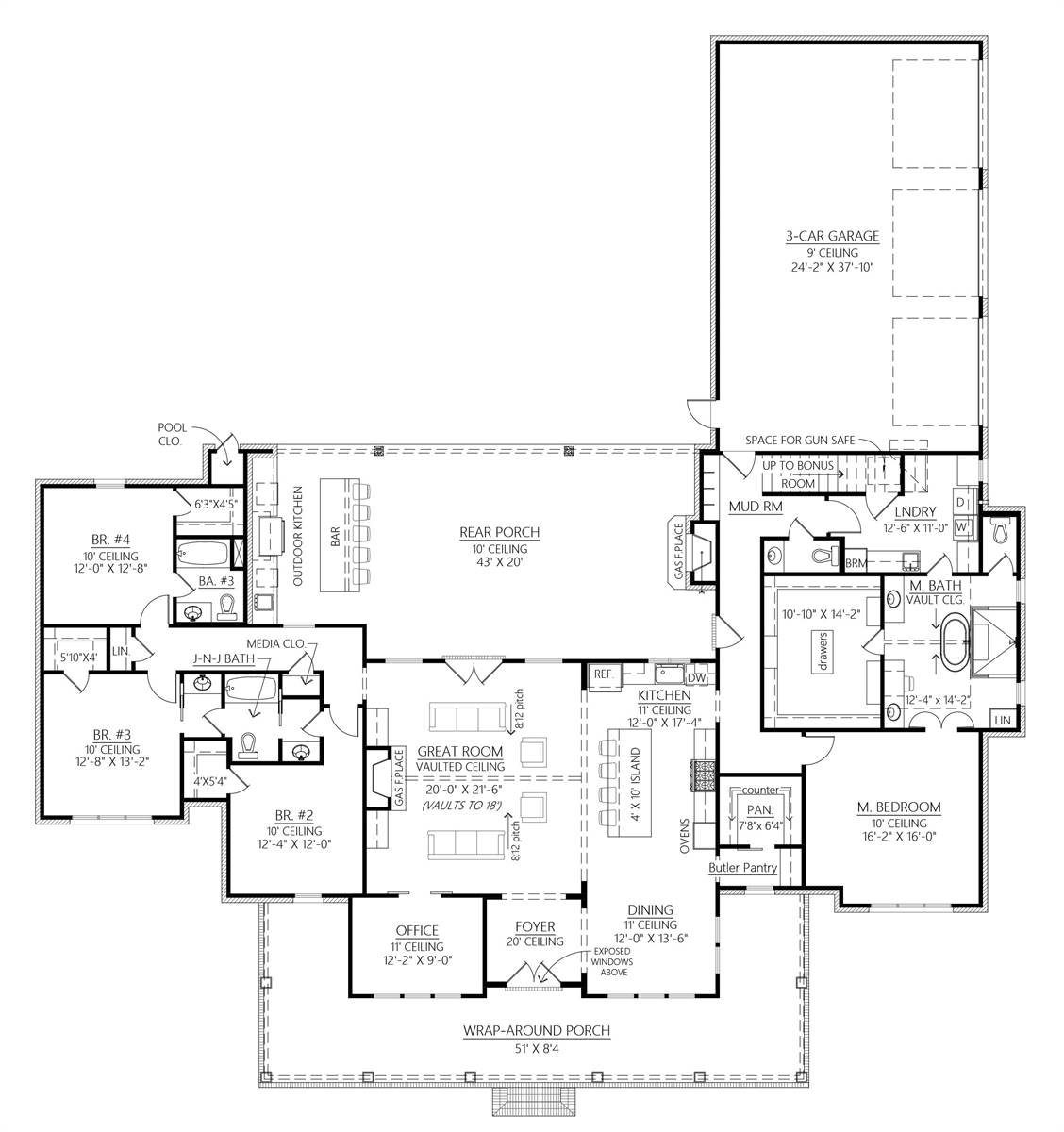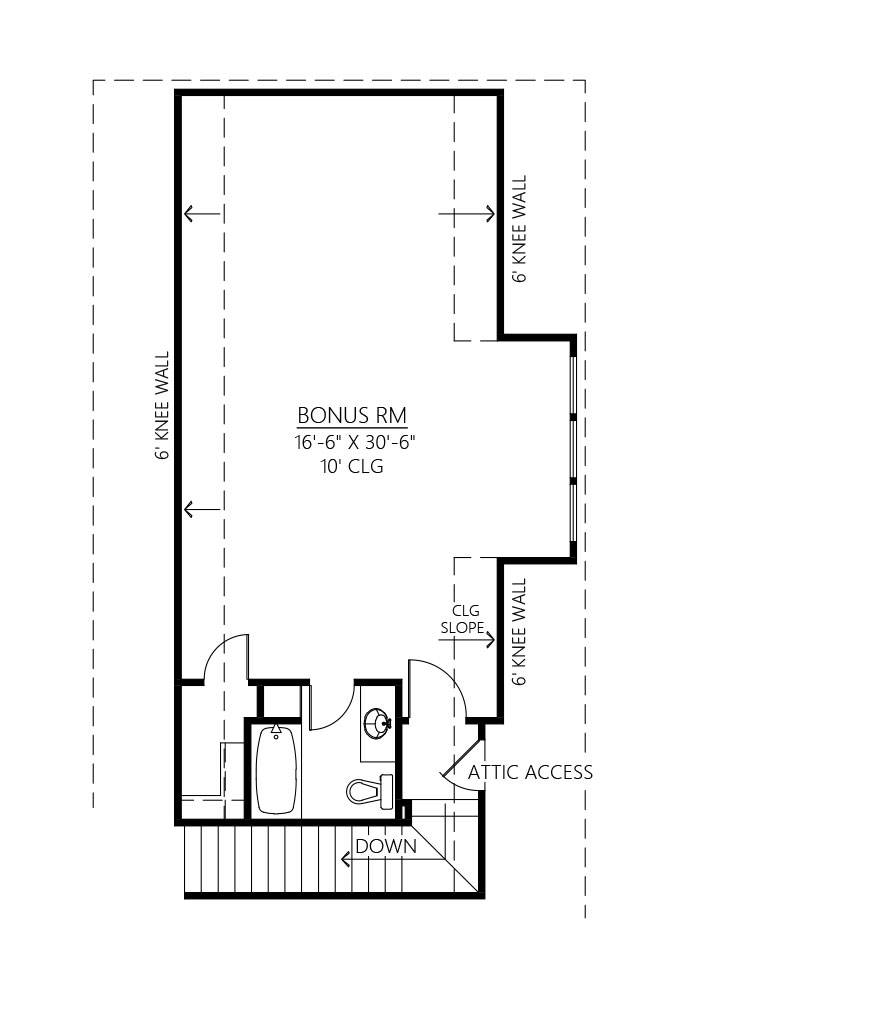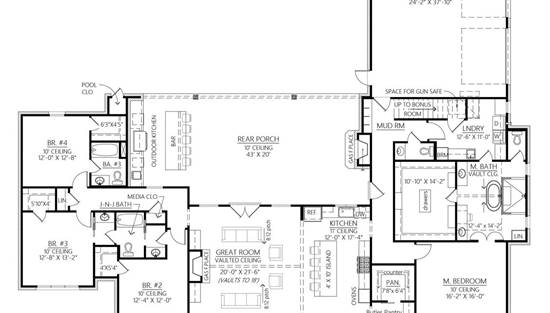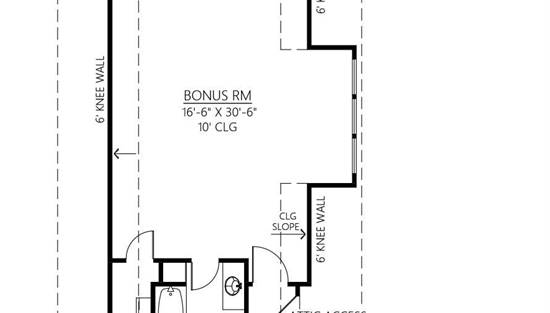- Plan Details
- |
- |
- Print Plan
- |
- Modify Plan
- |
- Reverse Plan
- |
- Cost-to-Build
- |
- View 3D
- |
- Advanced Search
About House Plan 9953:
Take a look at House Plan 9953 if you're in the market for a stunning one-story farmhouse with space for the whole family and hosting! This 3,127 square foot design boasts four split bedrooms, 4.1 bathrooms, an office, and a bonus in addition to the gorgeous vaulted great room in the center of the design. The three-car, side-entry garage is placed in the rear to preserve the façade's symmetrical windows, gables, and dormers. The outdoor living areas of House Plan 9953 have so much potential from the wraparound front porch to the huge back porch with its own kitchen and fireplace. Just imagine all the parties you could host here!
Plan Details
Key Features
Attached
Bonus Room
Butler's Pantry
Covered Front Porch
Covered Rear Porch
Dining Room
Double Vanity Sink
Fireplace
Foyer
Great Room
Home Office
Kitchen Island
Laundry 1st Fl
Library/Media Rm
Primary Bdrm Main Floor
Mud Room
Open Floor Plan
Outdoor Kitchen
Outdoor Living Space
Rear-entry
Separate Tub and Shower
Side-entry
Split Bedrooms
Vaulted Ceilings
Vaulted Great Room/Living
Walk-in Closet
Walk-in Pantry
Wraparound Porch
Build Beautiful With Our Trusted Brands
Our Guarantees
- Only the highest quality plans
- Int’l Residential Code Compliant
- Full structural details on all plans
- Best plan price guarantee
- Free modification Estimates
- Builder-ready construction drawings
- Expert advice from leading designers
- PDFs NOW!™ plans in minutes
- 100% satisfaction guarantee
- Free Home Building Organizer
.png)
.png)
