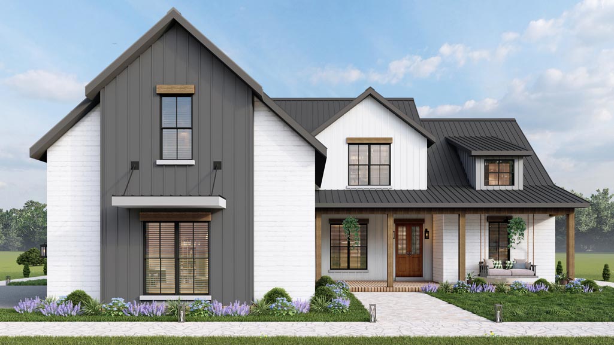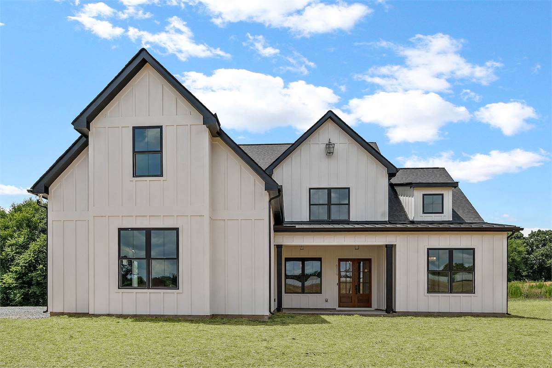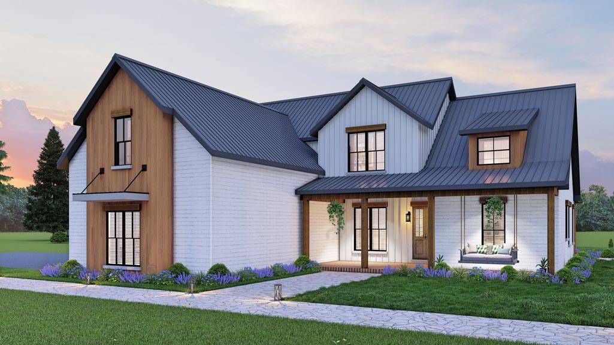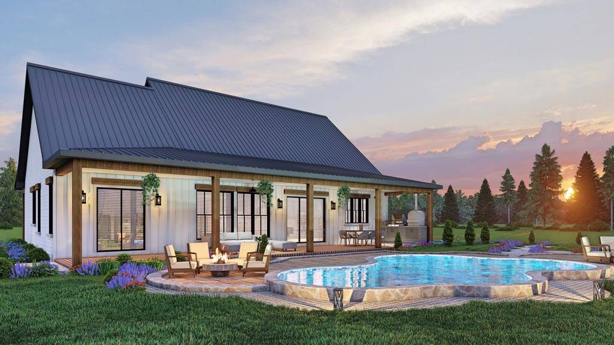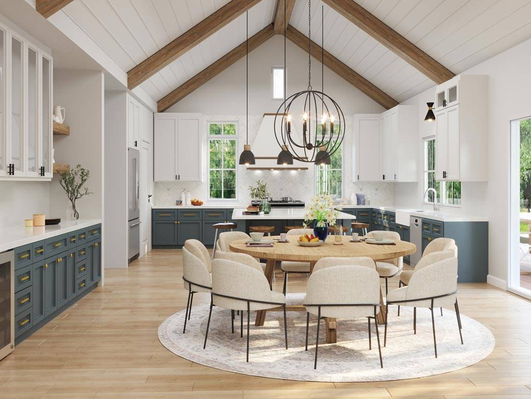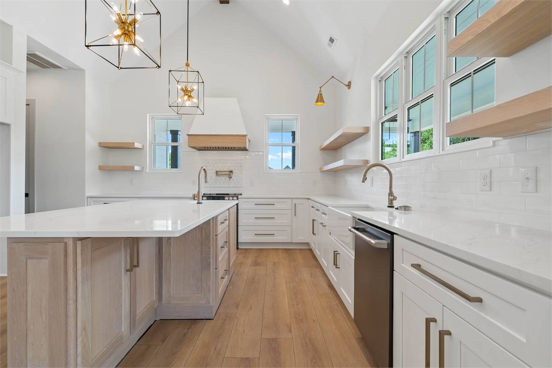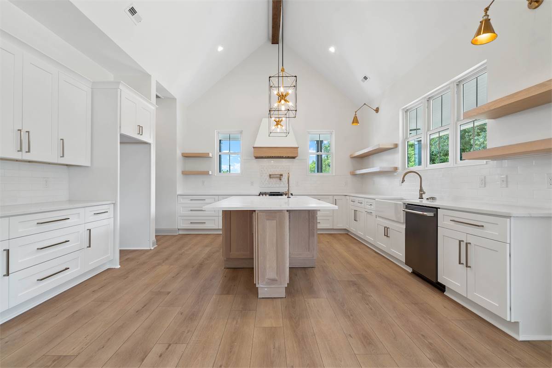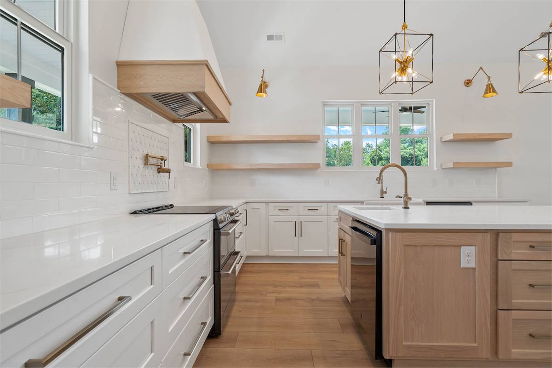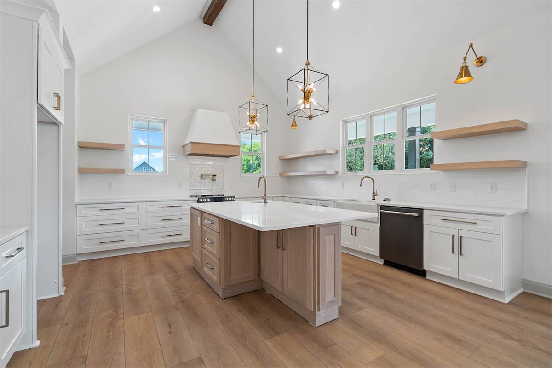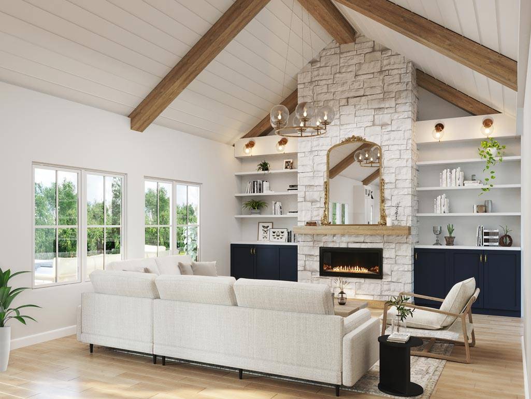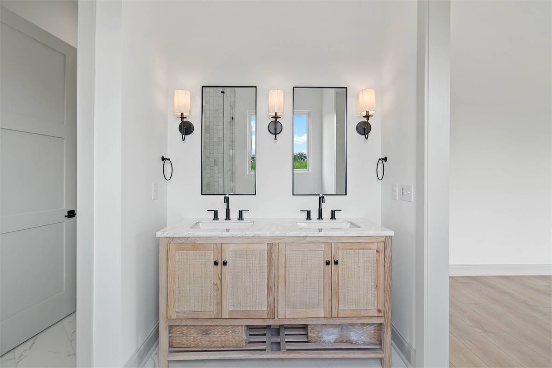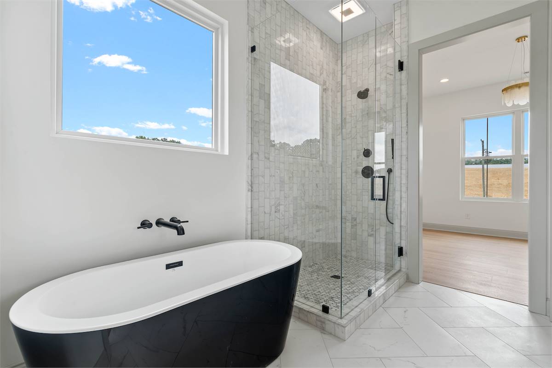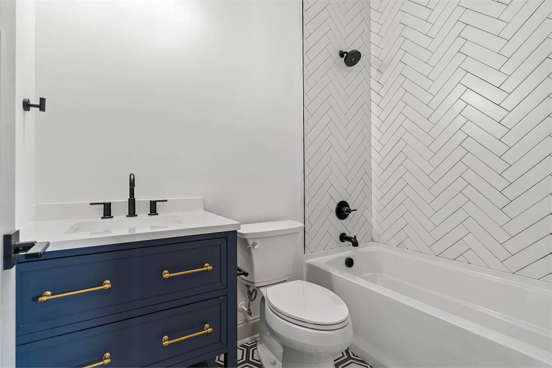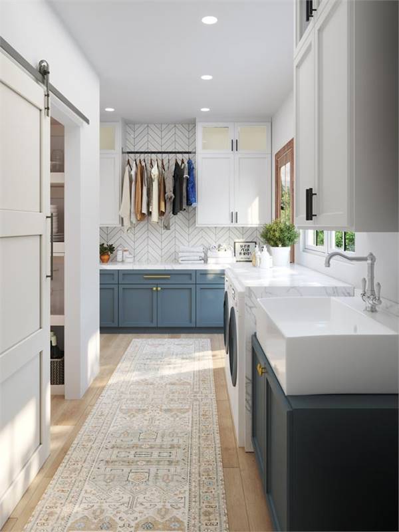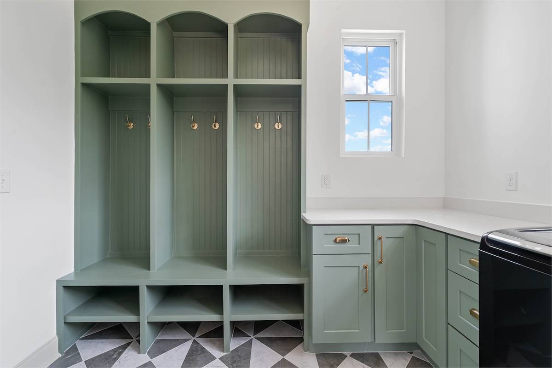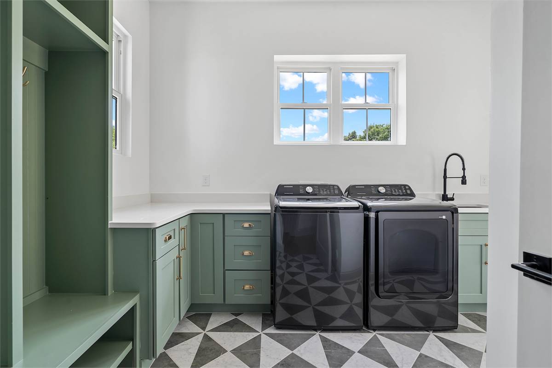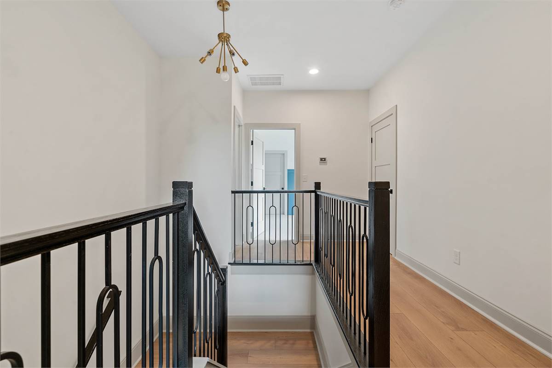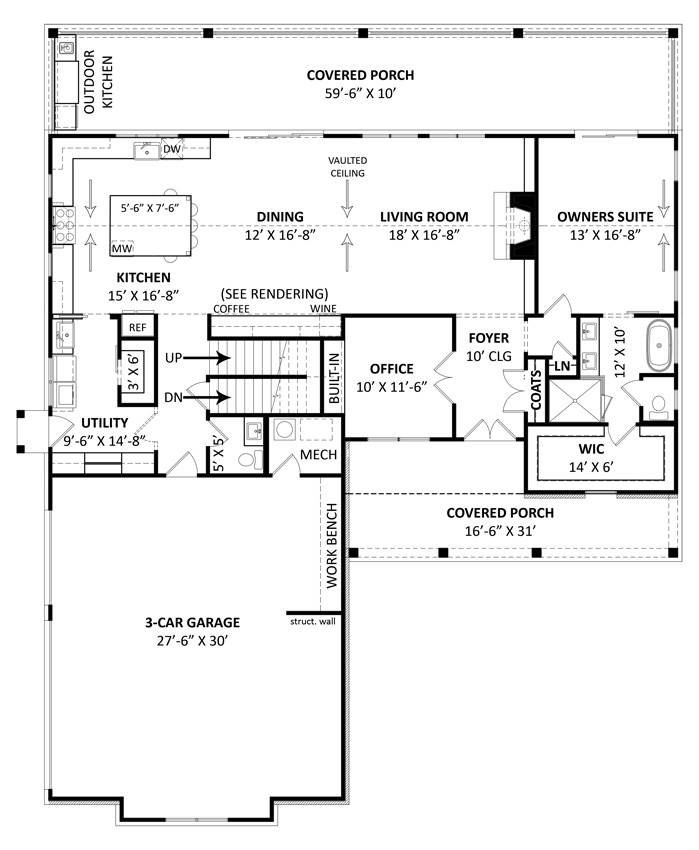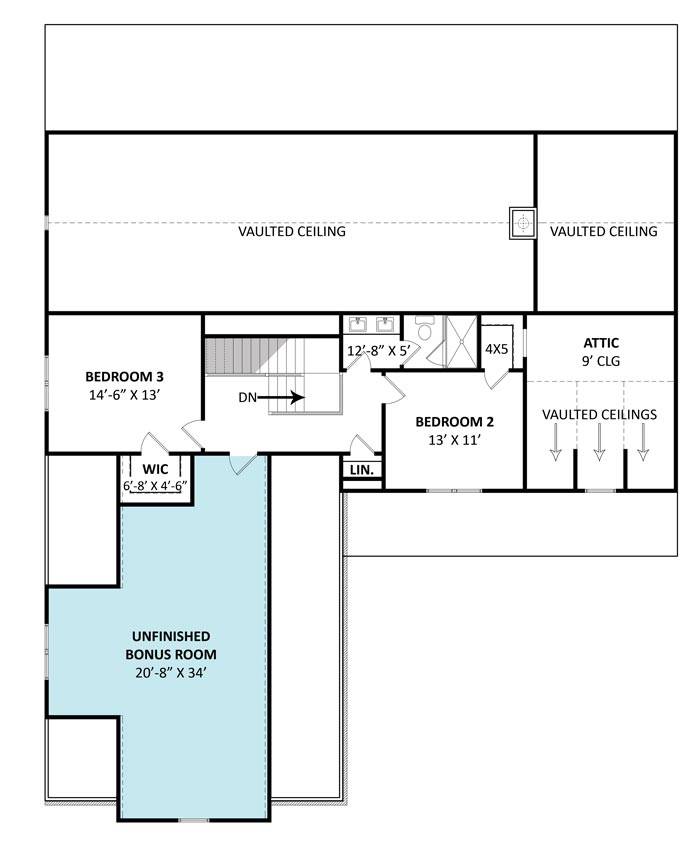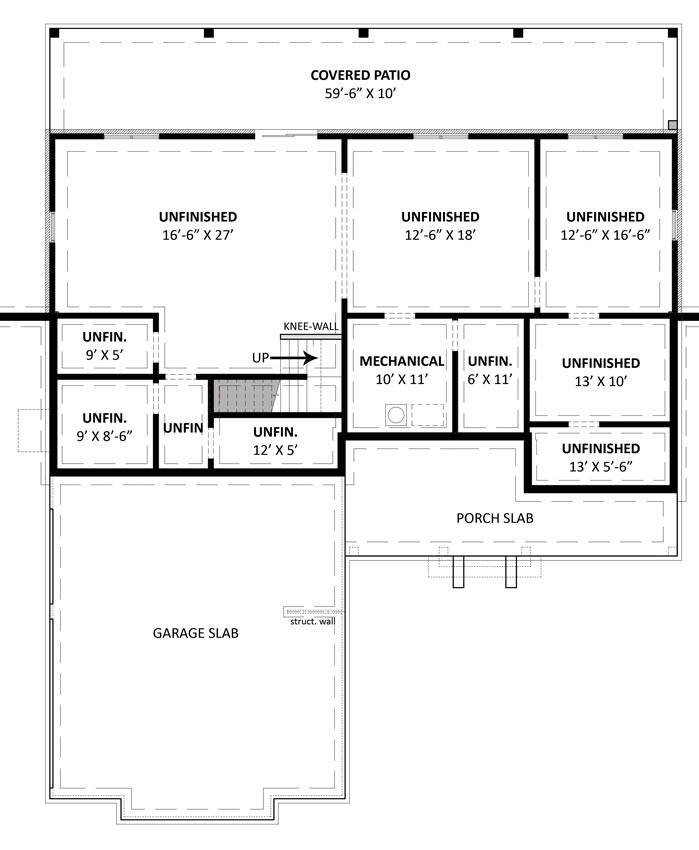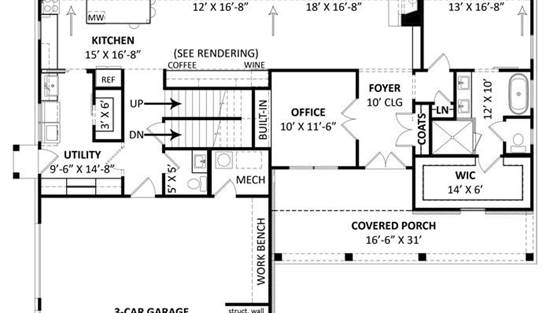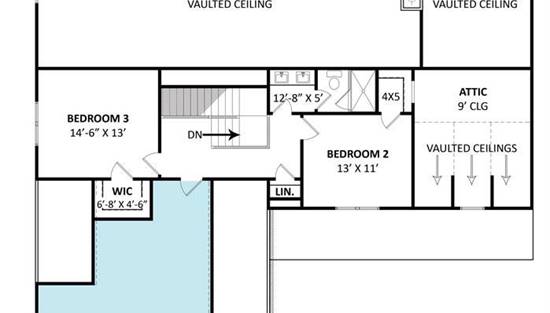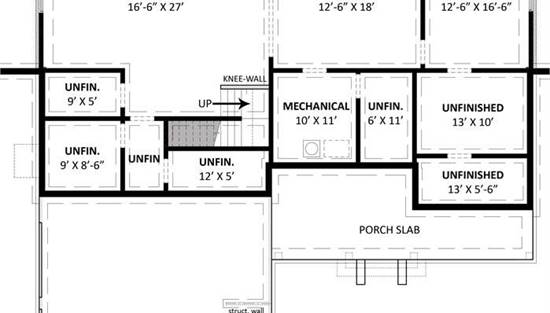- Plan Details
- |
- |
- Print Plan
- |
- Modify Plan
- |
- Reverse Plan
- |
- Cost-to-Build
- |
- View 3D
- |
- Advanced Search
About House Plan 9958:
This two story Modern Farmhouse is an immediate show stopper with the first look at its mixed materials, the charming ribbed metal roof, and the quaint southern front porch. It couldn’t be more perfect for rocking chairs or a swing. Just don’t forget the iced sweet tea!
At a modestly sized 2499 square feet, it is a perfect home design for a growing family. It has the open concept plan everyone loves, but it also gives space for the owners of the home with the master on the main level and the secondary bedrooms on the second.
Upon entering home through the casual foyer (with a ceiling height of 10’), the french-door enclosed home office is to the left, set apart for productivity and privacy. Guests can rid themselves of their coats and bags in the convenient hallway closet before walking into the heart of the home.
The open-concept design is immediately noted once you step into the soaring +/- 17'-6'' vaulted great room that is anchored by a gorgeous fireplace. The classy built-ins are ready for family pictures, candles, and keepsakes.
The dining area brings in a ton of natural light and even has a charming built in area that can be used as a coffee and/ or wine bar or extra counter space for larger dinner parties.
The spacious kitchen has a large island standing at 5'-6" x 7'-6". The laundry and utility area come off the 3 car side garage, which makes it convenient for grocery unloading and also helps to minimize clutter and messes. The powder bath of the home is thoughtfully tucked in behind the utility areas / by the stairwell for privacy for your guests. The pantry alone is a dream for any home chef.
The master suite claims the entire right side of the home, front to back. The vaulted bedroom brings airiness and the sliding doors to the patio make those quiet nights of sharing a bottle of wine with your loved one even easier once the kiddos finally nod off. The ensuite bathroom has a stand alone tub, a large 5’ x 4’ shower, and the walk-in closet even has a window for natural light and plenty of space to share.
Up the stairs that are centralized off the main room you’ll find the two remaining secondary bedrooms, both with walk-in closets and access to the compartmentalized full hallway bath with dual vanities and a shower.
There is a 9’ ceiling bonus room that could be finished out and used as a media room, hobby room, homeschooling area, or even as a suite for an older teenager in the home. Building out the bonu area will add an additional 551 heated square feet to the existing 2499 heated square feet bringing your total heated square footage to 3050.
At a modestly sized 2499 square feet, it is a perfect home design for a growing family. It has the open concept plan everyone loves, but it also gives space for the owners of the home with the master on the main level and the secondary bedrooms on the second.
Upon entering home through the casual foyer (with a ceiling height of 10’), the french-door enclosed home office is to the left, set apart for productivity and privacy. Guests can rid themselves of their coats and bags in the convenient hallway closet before walking into the heart of the home.
The open-concept design is immediately noted once you step into the soaring +/- 17'-6'' vaulted great room that is anchored by a gorgeous fireplace. The classy built-ins are ready for family pictures, candles, and keepsakes.
The dining area brings in a ton of natural light and even has a charming built in area that can be used as a coffee and/ or wine bar or extra counter space for larger dinner parties.
The spacious kitchen has a large island standing at 5'-6" x 7'-6". The laundry and utility area come off the 3 car side garage, which makes it convenient for grocery unloading and also helps to minimize clutter and messes. The powder bath of the home is thoughtfully tucked in behind the utility areas / by the stairwell for privacy for your guests. The pantry alone is a dream for any home chef.
The master suite claims the entire right side of the home, front to back. The vaulted bedroom brings airiness and the sliding doors to the patio make those quiet nights of sharing a bottle of wine with your loved one even easier once the kiddos finally nod off. The ensuite bathroom has a stand alone tub, a large 5’ x 4’ shower, and the walk-in closet even has a window for natural light and plenty of space to share.
Up the stairs that are centralized off the main room you’ll find the two remaining secondary bedrooms, both with walk-in closets and access to the compartmentalized full hallway bath with dual vanities and a shower.
There is a 9’ ceiling bonus room that could be finished out and used as a media room, hobby room, homeschooling area, or even as a suite for an older teenager in the home. Building out the bonu area will add an additional 551 heated square feet to the existing 2499 heated square feet bringing your total heated square footage to 3050.
Plan Details
Key Features
Attached
Bonus Room
Covered Front Porch
Covered Rear Porch
Dining Room
Double Vanity Sink
Fireplace
Formal LR
Foyer
Front-entry
Home Office
Kitchen Island
Laundry 1st Fl
Library/Media Rm
Primary Bdrm Main Floor
Mud Room
Open Floor Plan
Outdoor Kitchen
Pantry
Separate Tub and Shower
Side-entry
Split Bedrooms
Storage Space
Suited for view lot
Unfinished Space
Vaulted Ceilings
Vaulted Great Room/Living
Vaulted Kitchen
Vaulted Primary
Walk-in Closet
Walk-in Pantry
Build Beautiful With Our Trusted Brands
Our Guarantees
- Only the highest quality plans
- Int’l Residential Code Compliant
- Full structural details on all plans
- Best plan price guarantee
- Free modification Estimates
- Builder-ready construction drawings
- Expert advice from leading designers
- PDFs NOW!™ plans in minutes
- 100% satisfaction guarantee
- Free Home Building Organizer
