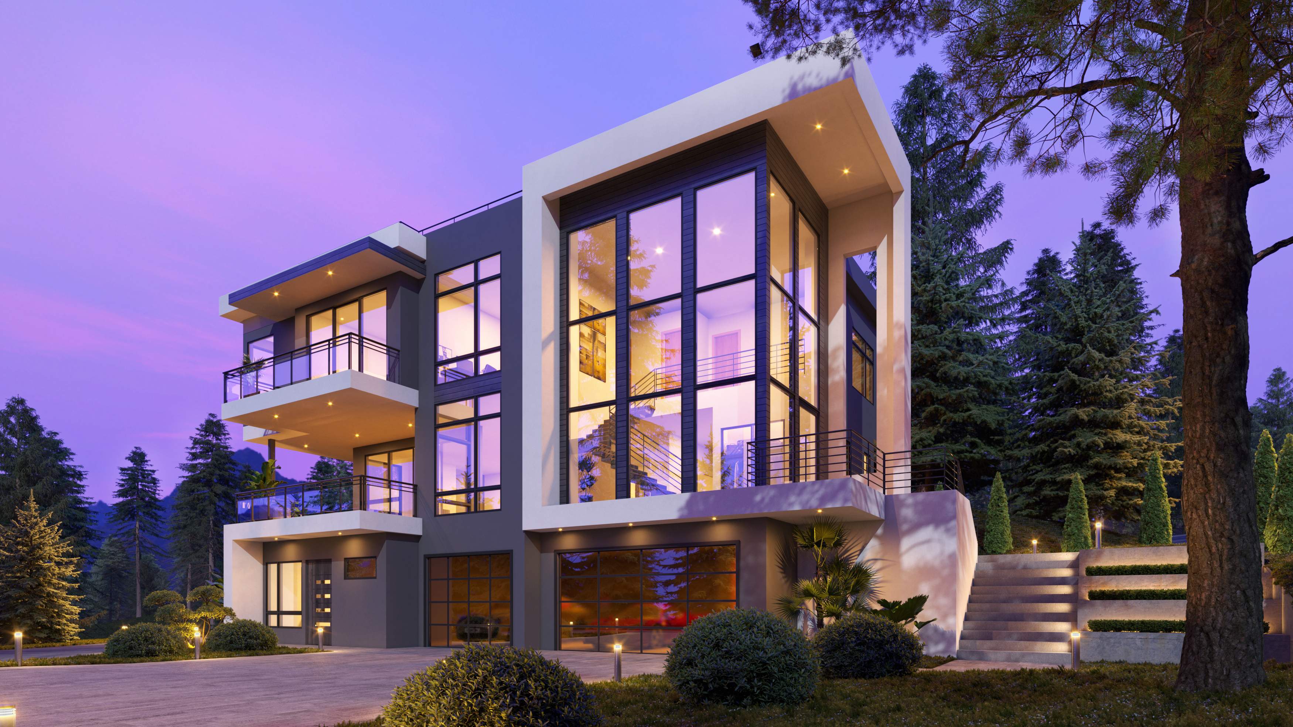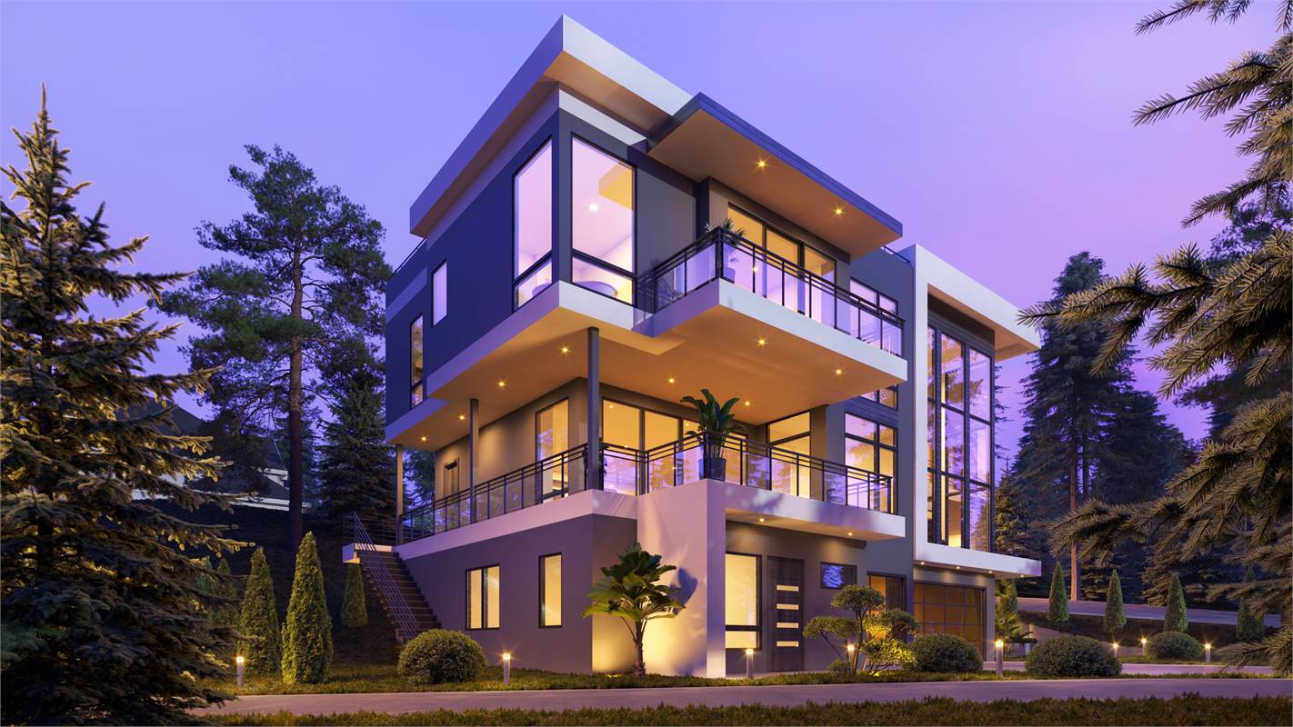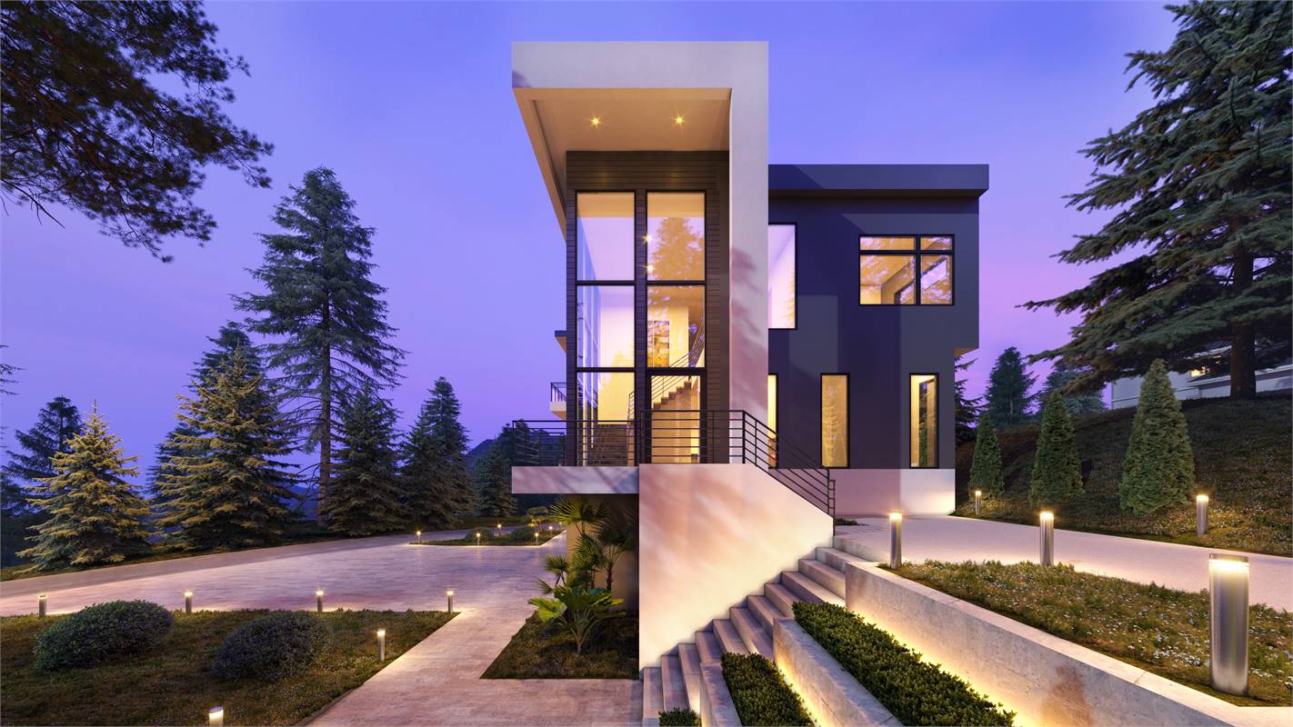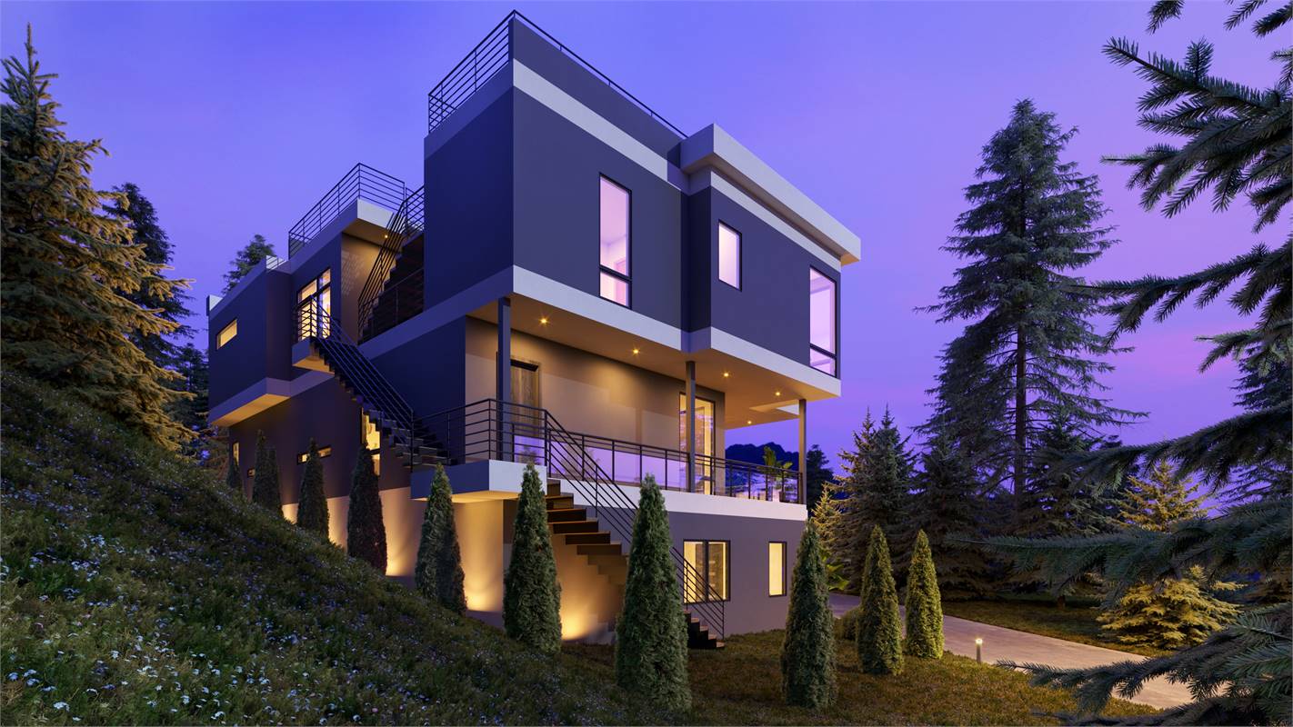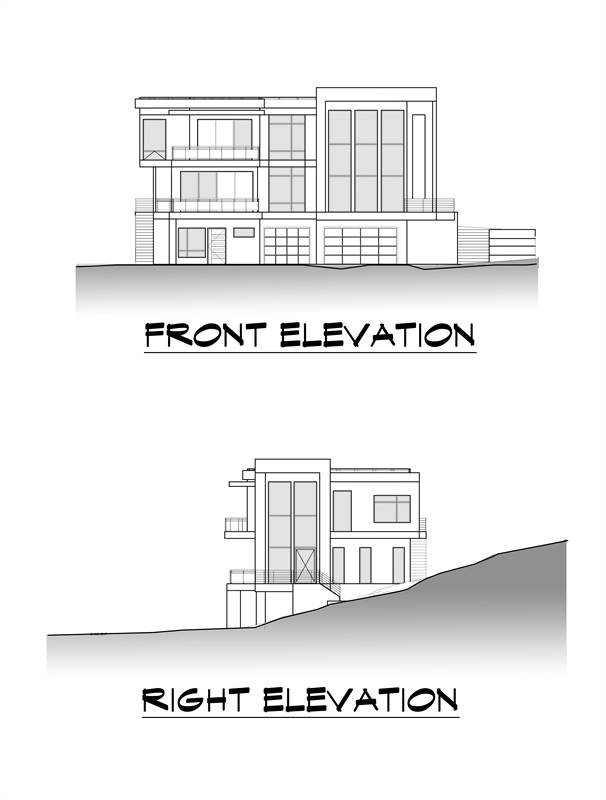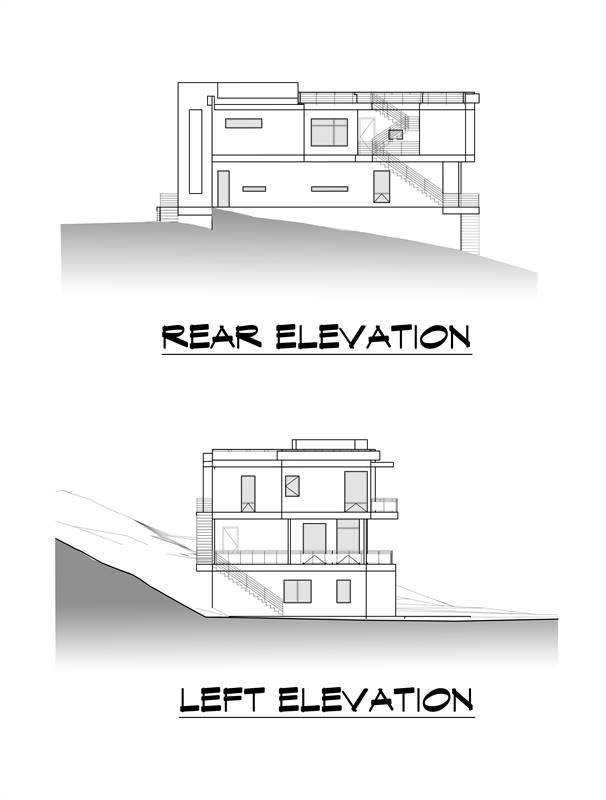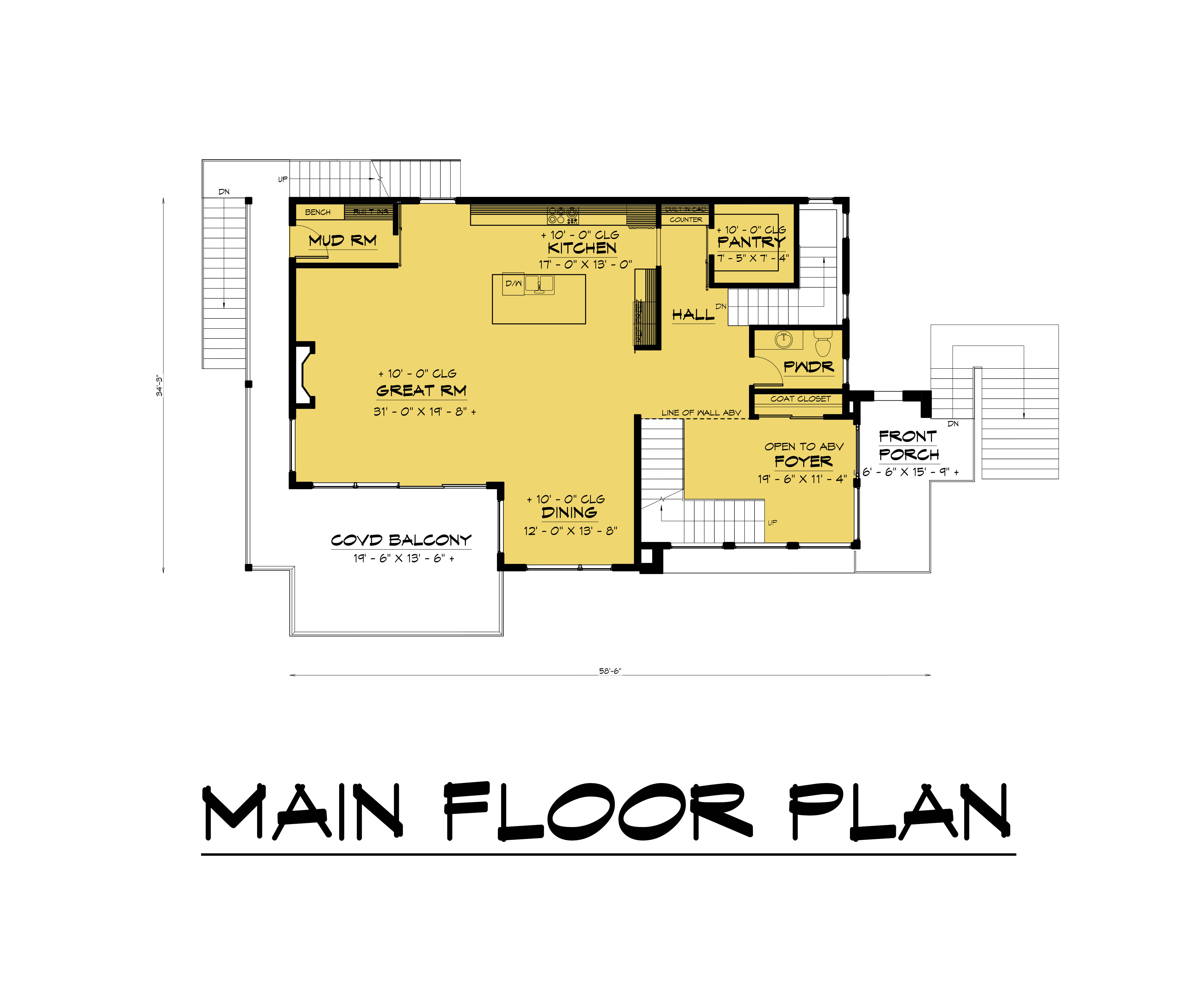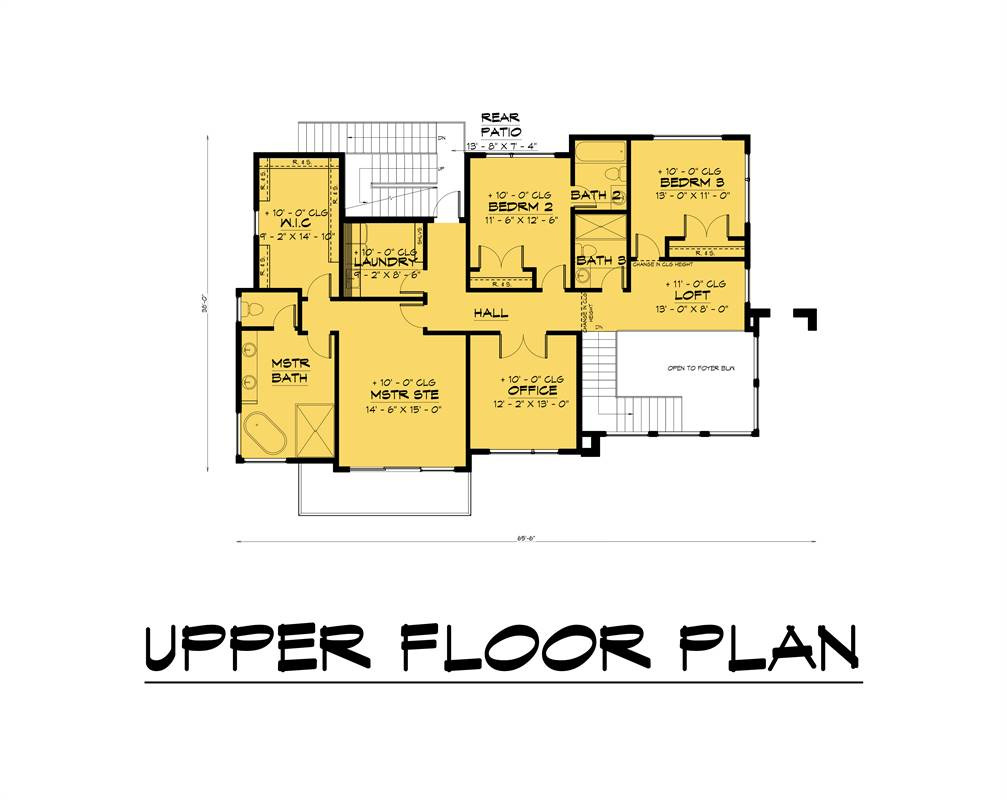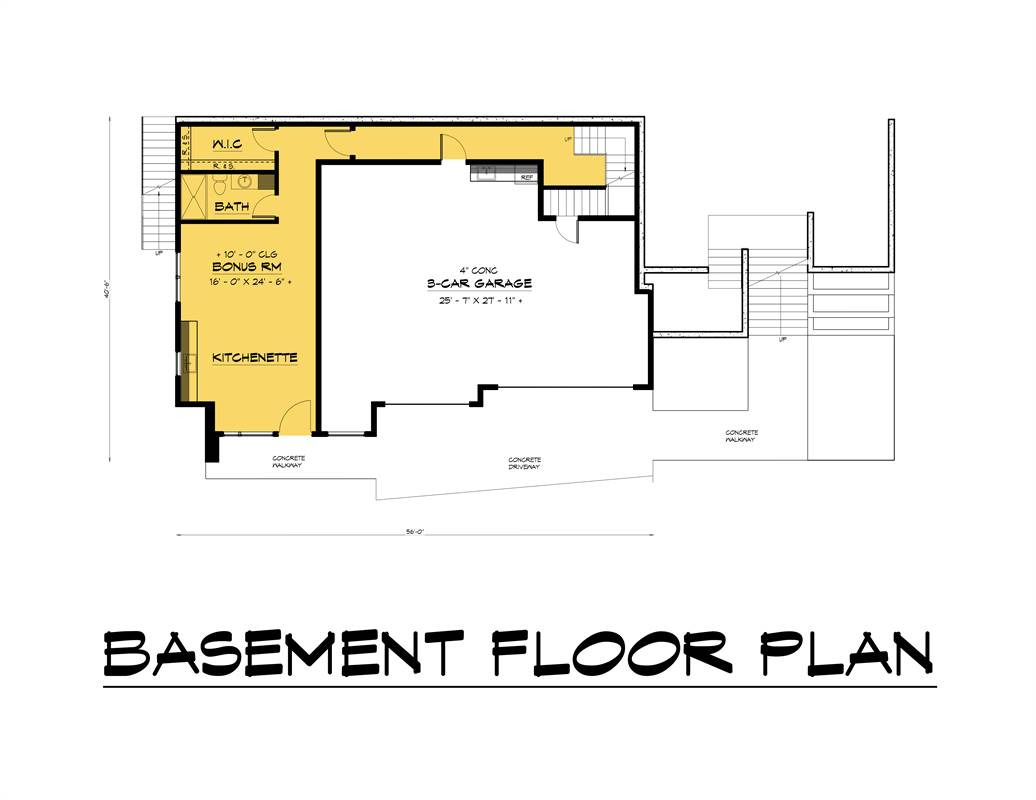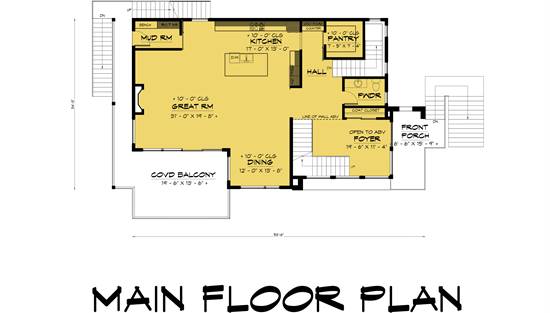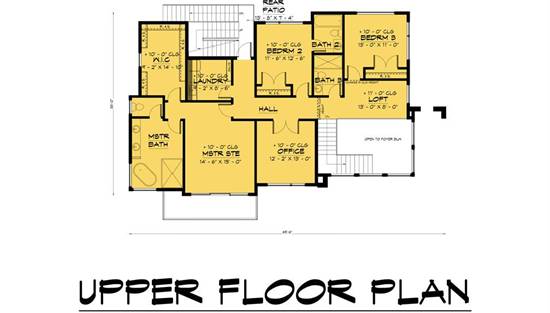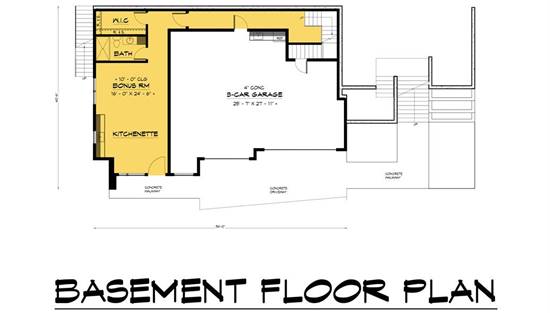- Plan Details
- |
- |
- Print Plan
- |
- Modify Plan
- |
- Reverse Plan
- |
- Cost-to-Build
- |
- View 3D
- |
- Advanced Search
About House Plan 9959:
This luxurious three level 4,031 square foot contemporary house plan is ready for a family that loves entertaining or for anyone looking for a vacation home to share with friends or even as a private mountain resort for high-end rentals.
The lower level packs a punch with its front facing 3 car garage that has plenty of overflow space but also is buttressed with a separated bonus space perfect for a long term rental, elderly grandparents or even for an older child of the family. There’s a small kitchen area, a full bath, and the walk-in closet and the studio-type space would be absolutely ideal for a Murphy bed built into its wall.
The first “main” floor of this stunner brings your guests in through the two story ceiling foyer with immediate access to the powder bath. The combined living spaces are anchored by a fireplace in the great room and walls of windows with covered patios lying on the other side of them. There’s a clever use of a mudroom at the entrance from the balcony. The cook of the home will love the spacious kitchen and its island as well as the large walk-in pantry.
The remaining 3 bedrooms of the home are found on the 2nd top level along with the laundry room for the family. Both secondary bedrooms have ensuite bathrooms and there’s a nice little loft area perfect for gamers of the family or little ones that need a space for their playtime and toys. The office on this level could double as an additional bedroom or hobby room, as well.
The spa-like master suite has its own private access to the top covered balcony, and the bathroom has a shower and a stand alone tub, perfect for bubble baths and a book and maybe some adult bubbly, as well.
The lower level packs a punch with its front facing 3 car garage that has plenty of overflow space but also is buttressed with a separated bonus space perfect for a long term rental, elderly grandparents or even for an older child of the family. There’s a small kitchen area, a full bath, and the walk-in closet and the studio-type space would be absolutely ideal for a Murphy bed built into its wall.
The first “main” floor of this stunner brings your guests in through the two story ceiling foyer with immediate access to the powder bath. The combined living spaces are anchored by a fireplace in the great room and walls of windows with covered patios lying on the other side of them. There’s a clever use of a mudroom at the entrance from the balcony. The cook of the home will love the spacious kitchen and its island as well as the large walk-in pantry.
The remaining 3 bedrooms of the home are found on the 2nd top level along with the laundry room for the family. Both secondary bedrooms have ensuite bathrooms and there’s a nice little loft area perfect for gamers of the family or little ones that need a space for their playtime and toys. The office on this level could double as an additional bedroom or hobby room, as well.
The spa-like master suite has its own private access to the top covered balcony, and the bathroom has a shower and a stand alone tub, perfect for bubble baths and a book and maybe some adult bubbly, as well.
Plan Details
Key Features
Attached
Bonus Room
Covered Front Porch
Covered Rear Porch
Deck
Dining Room
Double Vanity Sink
Family Room
Foyer
Front-entry
Great Room
Home Office
Kitchen Island
Laundry 2nd Fl
Library/Media Rm
Loft / Balcony
L-Shaped
Primary Bdrm Upstairs
Mud Room
Open Floor Plan
Outdoor Living Space
Pantry
Separate Tub and Shower
Suited for sloping lot
Suited for view lot
Vaulted Foyer
Walk-in Closet
Build Beautiful With Our Trusted Brands
Our Guarantees
- Only the highest quality plans
- Int’l Residential Code Compliant
- Full structural details on all plans
- Best plan price guarantee
- Free modification Estimates
- Builder-ready construction drawings
- Expert advice from leading designers
- PDFs NOW!™ plans in minutes
- 100% satisfaction guarantee
- Free Home Building Organizer
.png)
.png)
