- Plan Details
- |
- |
- Print Plan
- |
- Modify Plan
- |
- Reverse Plan
- |
- Cost-to-Build
- |
- View 3D
- |
- Advanced Search
About House Plan 9962:
Sleek, modern and spacious define this 1 story 4,087 sq.ft. modern home plan.
From entering the home through the covered porch stacked with windows, guests will immediately feel the spaciousness of the 17 foot ceiling of the great room and the natural light will be bathing the entire space from the retractable sliding glass doors that open the back wall of the great room onto the veranda.
The left wing of the home has all secondary bedrooms split off from the master. There’s a guest suite that has an ensuite bathroom while the 2 other bedrooms share a hallway bath. A flex room at the end of the hallway would be perfect for movie nights or gamers or for little ones to play.
The kitchen has a coffee bar area and a large pantry with a utility sink. Off the kitchen is the “hub” of the activity spaces: from the powder room, mudroom, and laundry, it will help contain most “messes” after entering through the garage.
The vaulted master suite has access to the uncovered veranda and has a built-in dresser. The master bath is closed off by a sliding barn door and has a stand alone tub as well as an open space wet bath shower experience.
From entering the home through the covered porch stacked with windows, guests will immediately feel the spaciousness of the 17 foot ceiling of the great room and the natural light will be bathing the entire space from the retractable sliding glass doors that open the back wall of the great room onto the veranda.
The left wing of the home has all secondary bedrooms split off from the master. There’s a guest suite that has an ensuite bathroom while the 2 other bedrooms share a hallway bath. A flex room at the end of the hallway would be perfect for movie nights or gamers or for little ones to play.
The kitchen has a coffee bar area and a large pantry with a utility sink. Off the kitchen is the “hub” of the activity spaces: from the powder room, mudroom, and laundry, it will help contain most “messes” after entering through the garage.
The vaulted master suite has access to the uncovered veranda and has a built-in dresser. The master bath is closed off by a sliding barn door and has a stand alone tub as well as an open space wet bath shower experience.
Plan Details
Key Features
Attached
Bonus Room
Covered Front Porch
Covered Rear Porch
Dining Room
Double Vanity Sink
Family Style
Fireplace
Foyer
Front-entry
Great Room
Kitchen Island
Laundry 1st Fl
Library/Media Rm
L-Shaped
Primary Bdrm Main Floor
Mud Room
Open Floor Plan
Separate Tub and Shower
Vaulted Foyer
Vaulted Primary
Walk-in Closet
Build Beautiful With Our Trusted Brands
Our Guarantees
- Only the highest quality plans
- Int’l Residential Code Compliant
- Full structural details on all plans
- Best plan price guarantee
- Free modification Estimates
- Builder-ready construction drawings
- Expert advice from leading designers
- PDFs NOW!™ plans in minutes
- 100% satisfaction guarantee
- Free Home Building Organizer

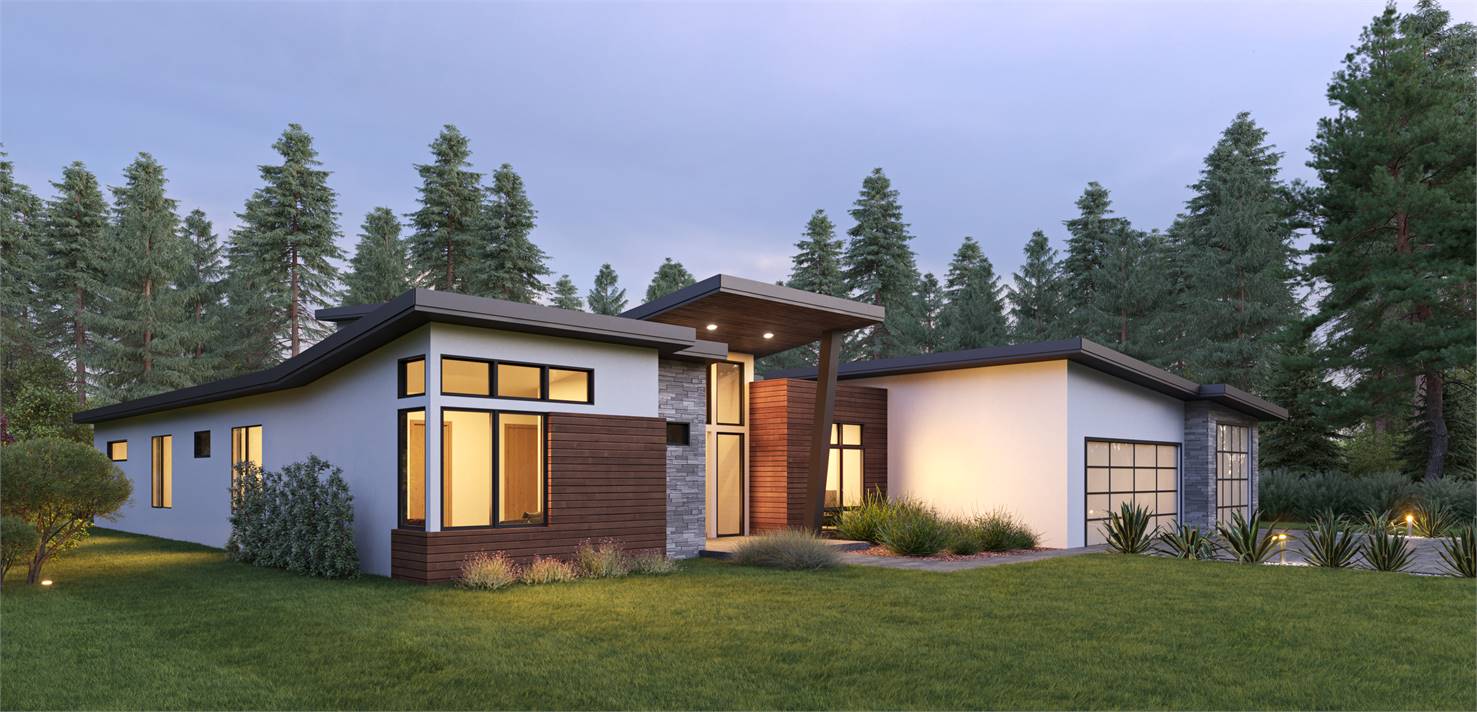
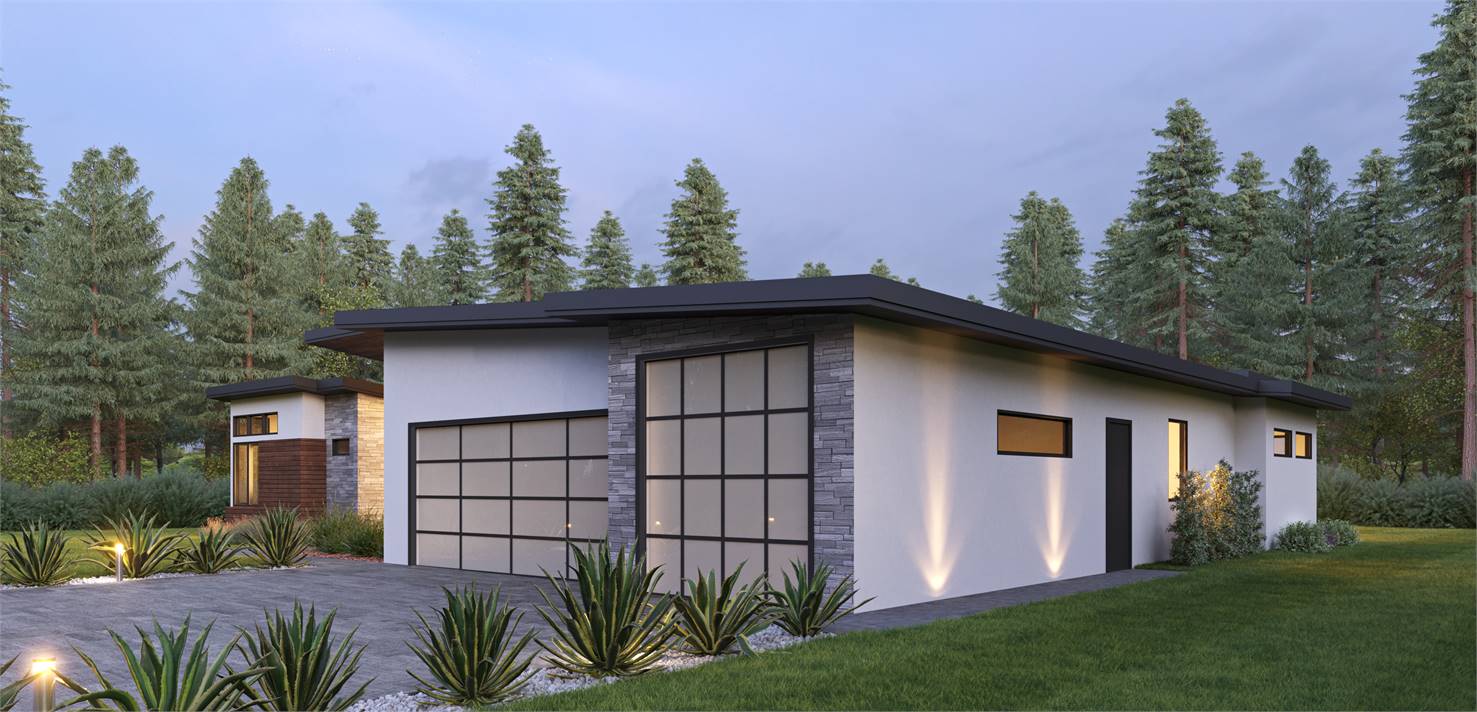
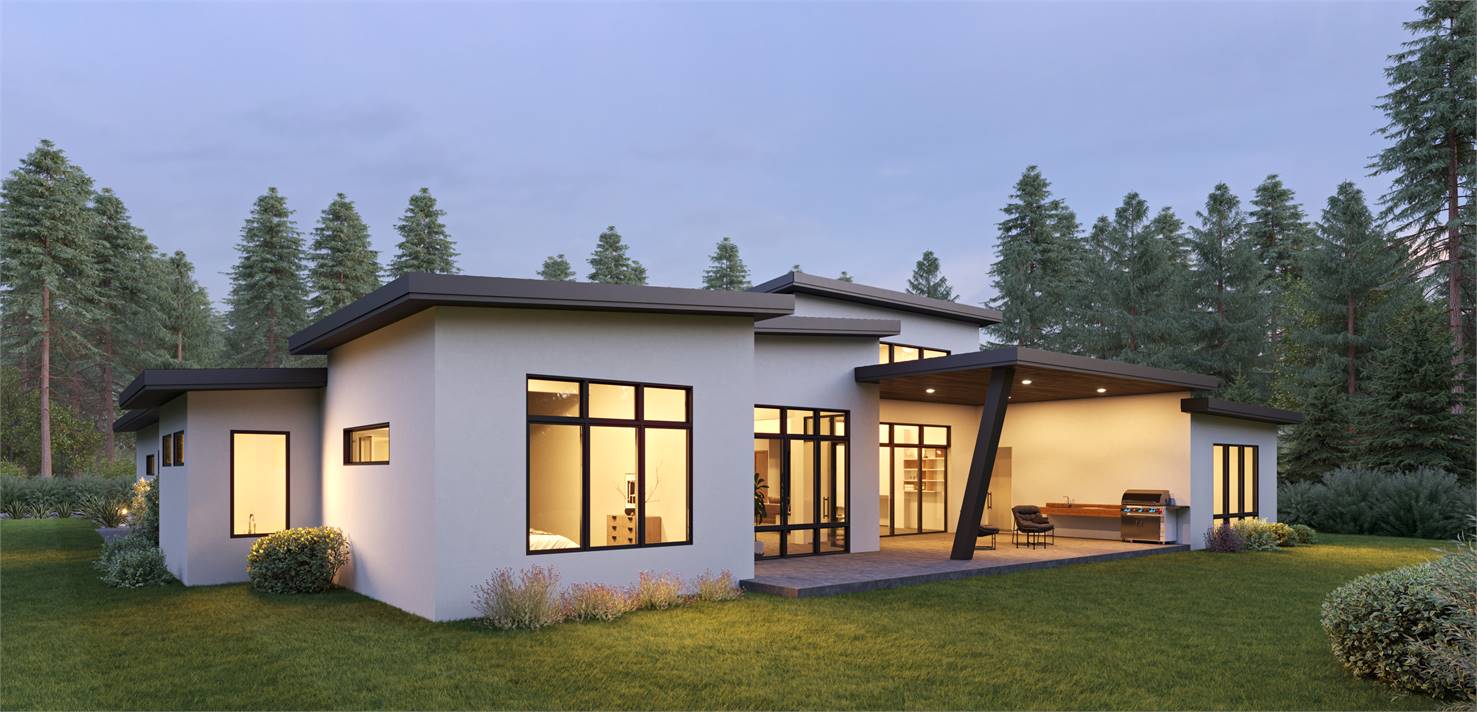
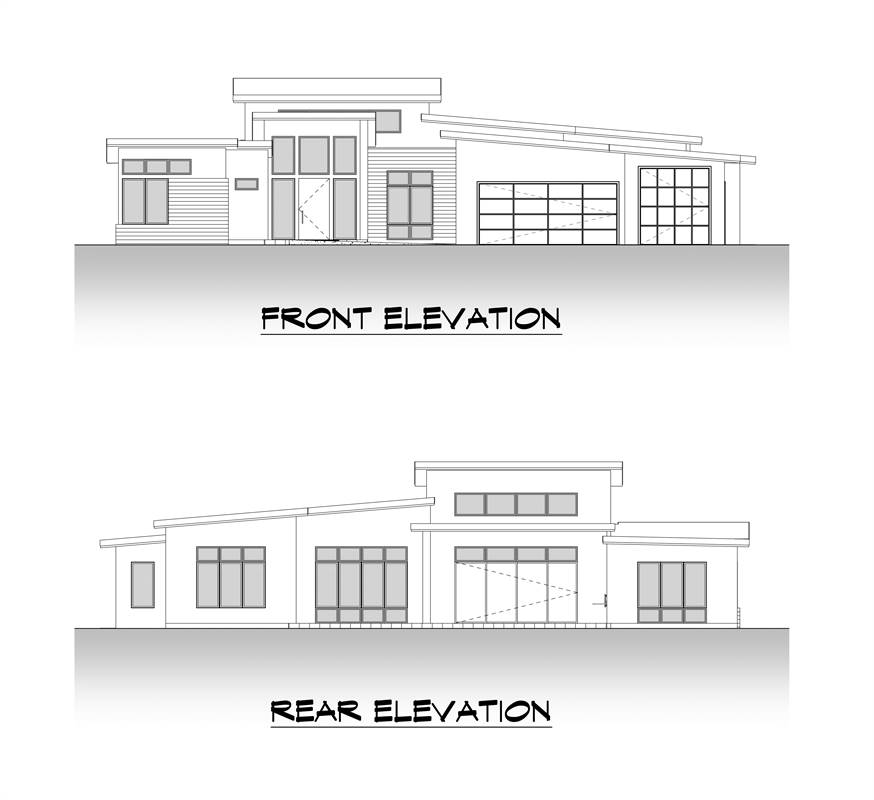
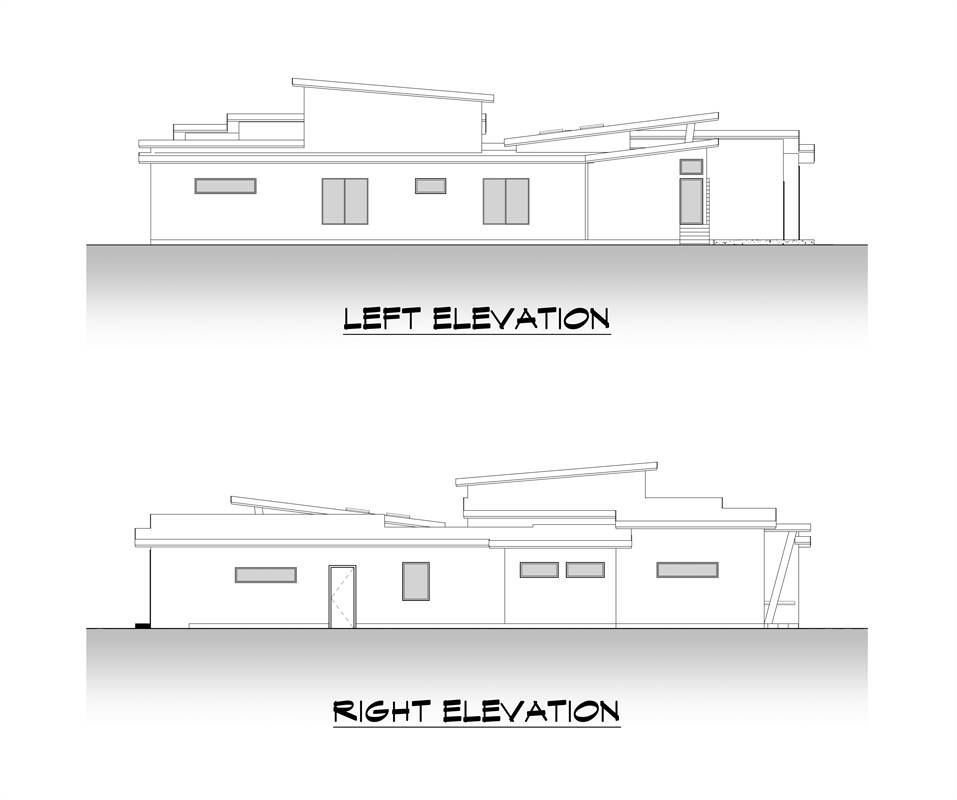
.jpg)
_m.jpg)





