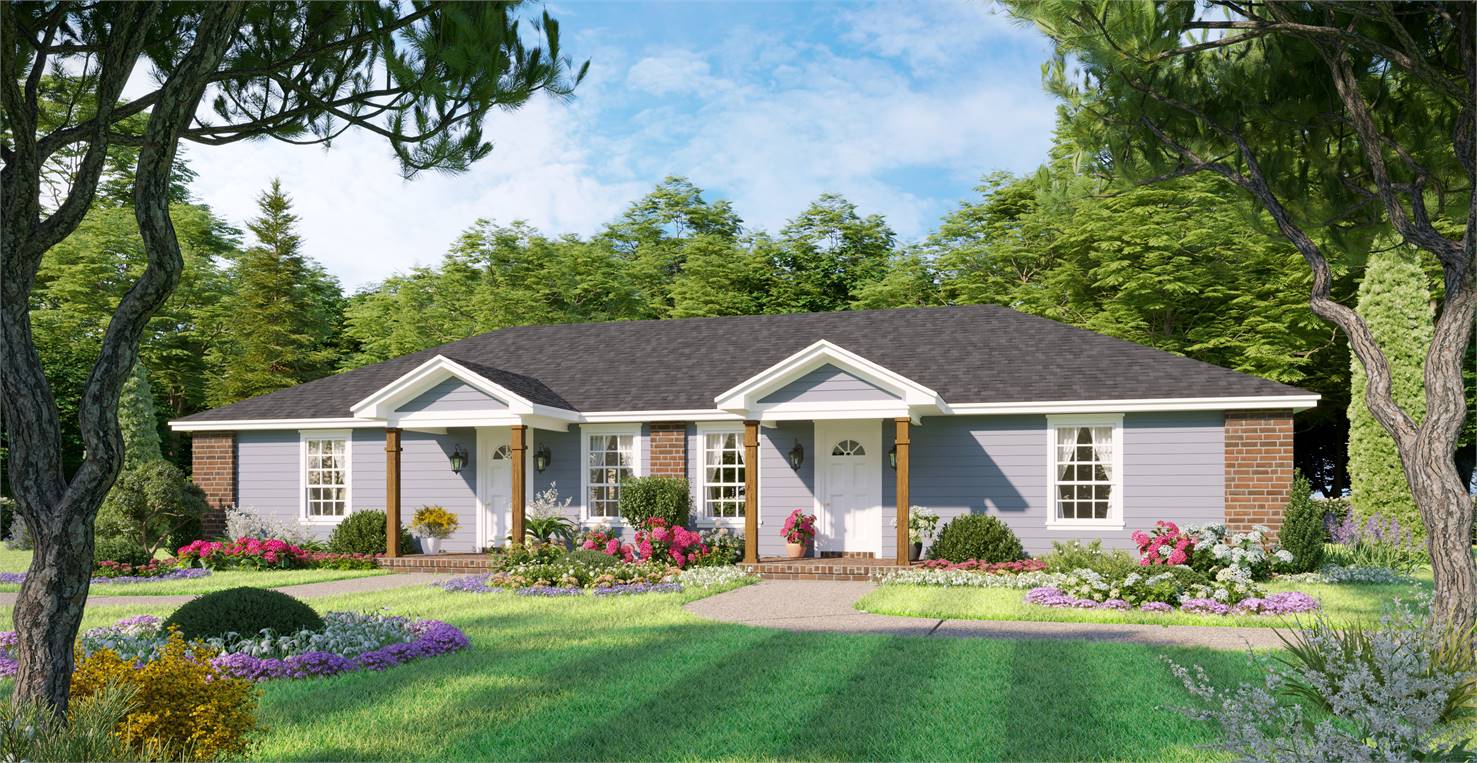- Plan Details
- |
- |
- Print Plan
- |
- Modify Plan
- |
- Reverse Plan
- |
- Cost-to-Build
- |
- View 3D
- |
- Advanced Search
About House Plan 9964:
If you’re a builder wanting to maximize your profits on affordable builds, this 1 story hip roof duplex would be perfect to add to your plan collection.
Each unit has 898 heated square feet and is designed with a layout so each family shares the main living space wall, keeping the bedrooms on opposite ends of the total 1908 sq.ft. structure which is important with shared living.
Guests will enter from the covered porch into the open concept plan. The kitchen makes great use of its space inclusive of the laundry area that is large enough for a full size washer and dryer but also could benefit with a stackable set to provide more storage.
Both bedrooms share the exterior walls of each unit with the master having an ensuite bathroom as well as a walk-in closet and the secondary bedroom has access to the hallway bath that is also placed conveniently for guests.
Each unit has 898 heated square feet and is designed with a layout so each family shares the main living space wall, keeping the bedrooms on opposite ends of the total 1908 sq.ft. structure which is important with shared living.
Guests will enter from the covered porch into the open concept plan. The kitchen makes great use of its space inclusive of the laundry area that is large enough for a full size washer and dryer but also could benefit with a stackable set to provide more storage.
Both bedrooms share the exterior walls of each unit with the master having an ensuite bathroom as well as a walk-in closet and the secondary bedroom has access to the hallway bath that is also placed conveniently for guests.
Plan Details
Key Features
Covered Front Porch
Covered Rear Porch
Family Style
Great Room
Laundry 1st Fl
L-Shaped
None
Open Floor Plan
Walk-in Closet
Build Beautiful With Our Trusted Brands
Our Guarantees
- Only the highest quality plans
- Int’l Residential Code Compliant
- Full structural details on all plans
- Best plan price guarantee
- Free modification Estimates
- Builder-ready construction drawings
- Expert advice from leading designers
- PDFs NOW!™ plans in minutes
- 100% satisfaction guarantee
- Free Home Building Organizer


.jpg)
_m.jpg)





