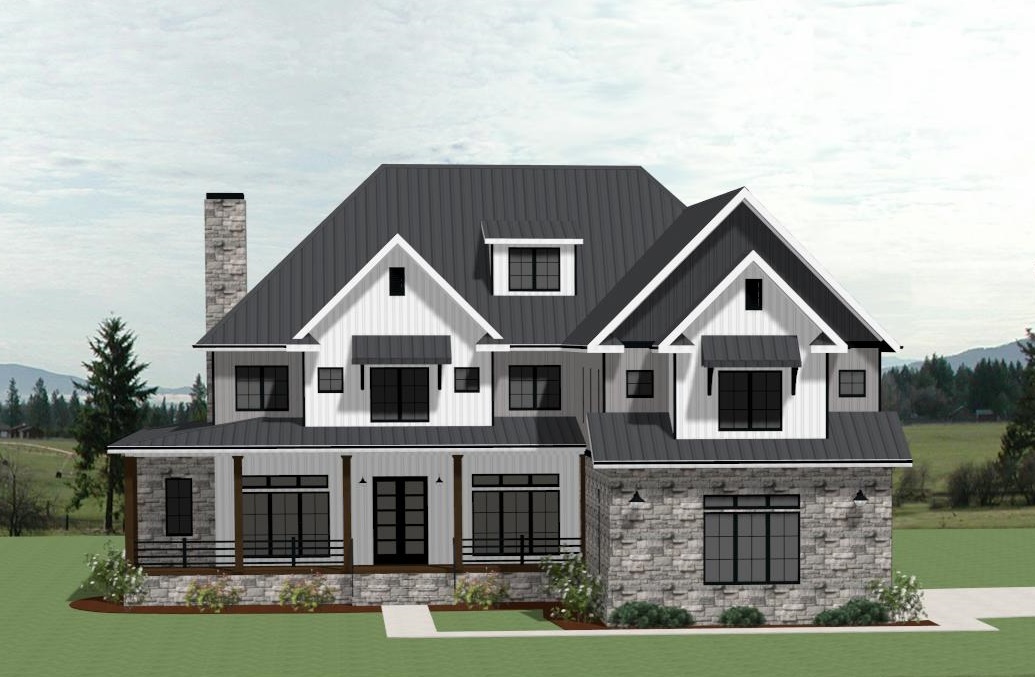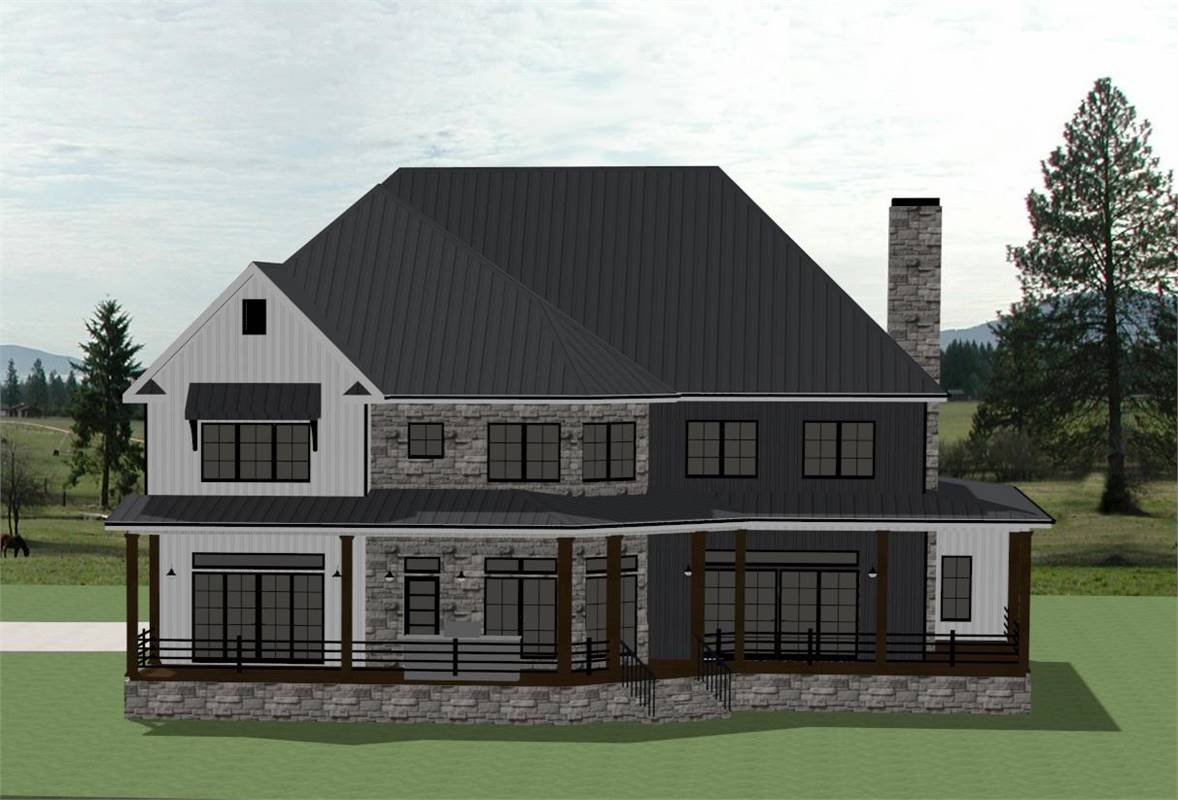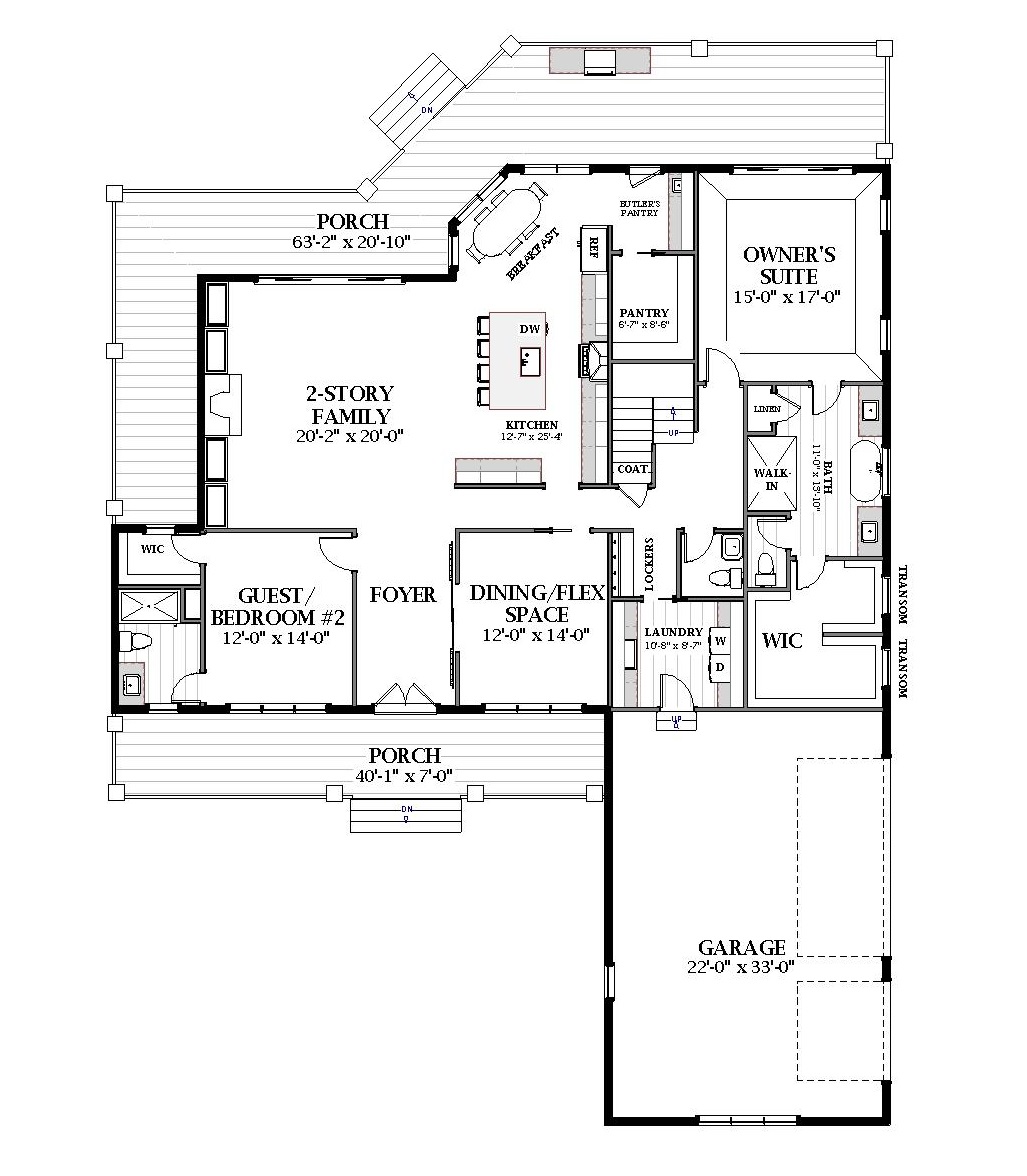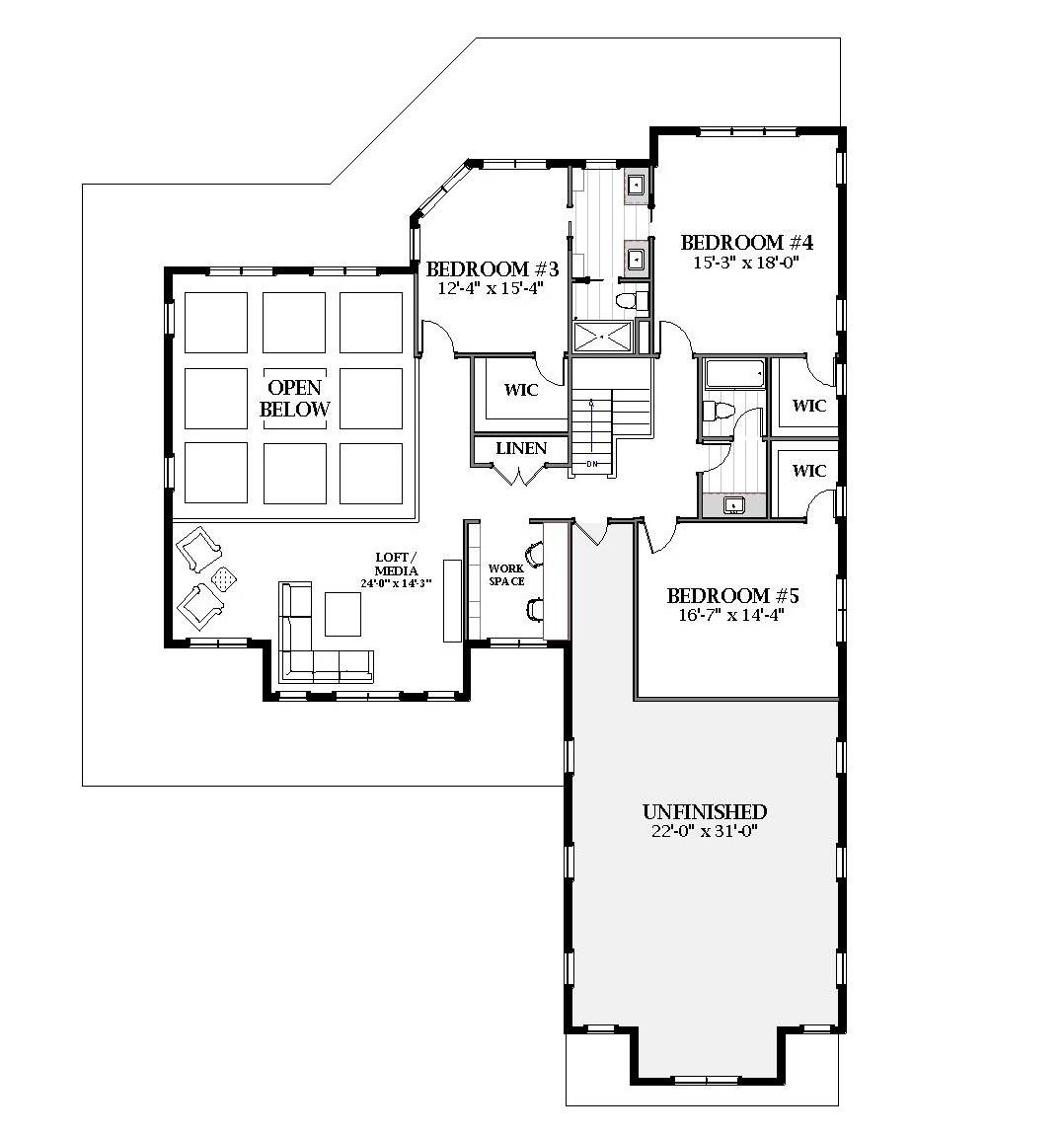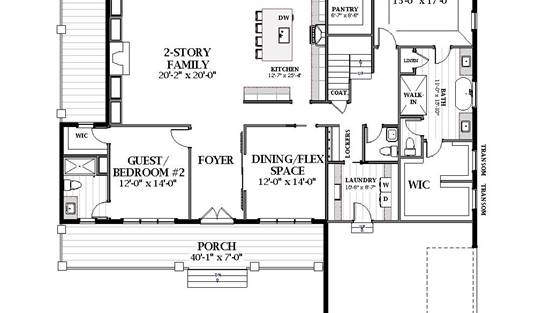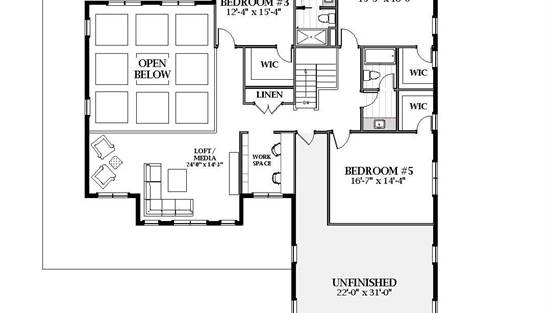- Plan Details
- |
- |
- Print Plan
- |
- Modify Plan
- |
- Reverse Plan
- |
- Cost-to-Build
- |
- View 3D
- |
- Advanced Search
About House Plan 9975:
This 4,095 square foot two story country farmhouse has a great layout for those that have a growing family or an established family with older children and grandparents that like to come visit but don’t like walking up and down the stairs anymore!
From the covered front porch, guests will enter into the foyer that’s flanked by the secondary en-suite in-law bedroom and the formal dining room. Directly ahead is the open concept great room with 2 story ceilings bringing tons of natural light.
The huge kitchen has tons of counterspace and storage. The chef of the home will be elated to use the butler’s pantry (with a utility sink) and access to wrapping back porch.
The right side of the home holds the “hub” of movement with the stairwell being near the entrance from the 3 car garage. The large laundry room / mudroom, the powder room, and also the entire master wing all pivot from this space.
The master suite is made for relaxing and “getting away” from it all. The master bathroom has a large shower and a stand alone tub, and the walk-in closet will remove any arguments about who gets more space. There’s plenty to share!
Upstairs are the 3 remaining bedrooms with one hallway bath and 1 jack and jill shared by the back bedrooms. The airy loft is a perfect spot for your gamers or little ones that still need some down time away from the rest of the business.
If completed, the unfinished space over the 3 car garage could add an additional 776 square foot of heated living space to the home, total the heated square footage to 4,871 sq. feet.
From the covered front porch, guests will enter into the foyer that’s flanked by the secondary en-suite in-law bedroom and the formal dining room. Directly ahead is the open concept great room with 2 story ceilings bringing tons of natural light.
The huge kitchen has tons of counterspace and storage. The chef of the home will be elated to use the butler’s pantry (with a utility sink) and access to wrapping back porch.
The right side of the home holds the “hub” of movement with the stairwell being near the entrance from the 3 car garage. The large laundry room / mudroom, the powder room, and also the entire master wing all pivot from this space.
The master suite is made for relaxing and “getting away” from it all. The master bathroom has a large shower and a stand alone tub, and the walk-in closet will remove any arguments about who gets more space. There’s plenty to share!
Upstairs are the 3 remaining bedrooms with one hallway bath and 1 jack and jill shared by the back bedrooms. The airy loft is a perfect spot for your gamers or little ones that still need some down time away from the rest of the business.
If completed, the unfinished space over the 3 car garage could add an additional 776 square foot of heated living space to the home, total the heated square footage to 4,871 sq. feet.
Plan Details
Key Features
Attached
Bonus Room
Butler's Pantry
Covered Front Porch
Covered Rear Porch
Dining Room
Double Vanity Sink
Family Room
Fireplace
Foyer
Front Porch
Front-entry
Great Room
Guest Suite
Home Office
In-law Suite
Kitchen Island
Laundry 1st Fl
Library/Media Rm
Loft / Balcony
Primary Bdrm Main Floor
Mud Room
Nook / Breakfast Area
Open Floor Plan
Outdoor Kitchen
Rear Porch
Rec Room
Separate Tub and Shower
Side-entry
Split Bedrooms
Storage Space
Unfinished Space
Vaulted Ceilings
Vaulted Great Room/Living
Walk-in Closet
Walk-in Pantry
Wraparound Porch
Build Beautiful With Our Trusted Brands
Our Guarantees
- Only the highest quality plans
- Int’l Residential Code Compliant
- Full structural details on all plans
- Best plan price guarantee
- Free modification Estimates
- Builder-ready construction drawings
- Expert advice from leading designers
- PDFs NOW!™ plans in minutes
- 100% satisfaction guarantee
- Free Home Building Organizer

(1).png)
