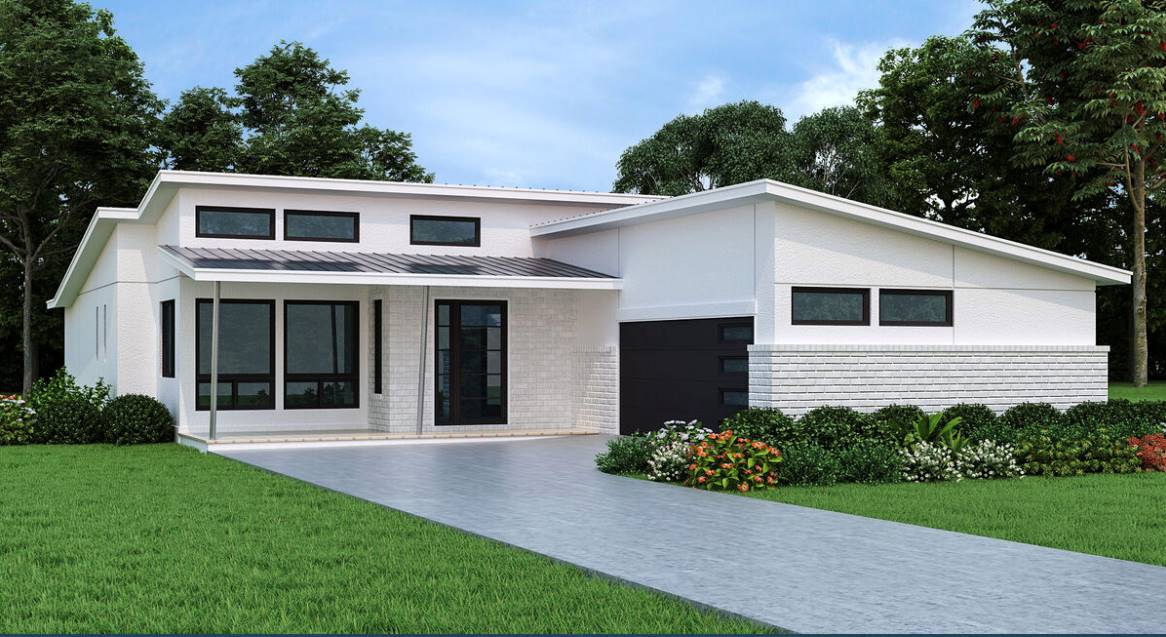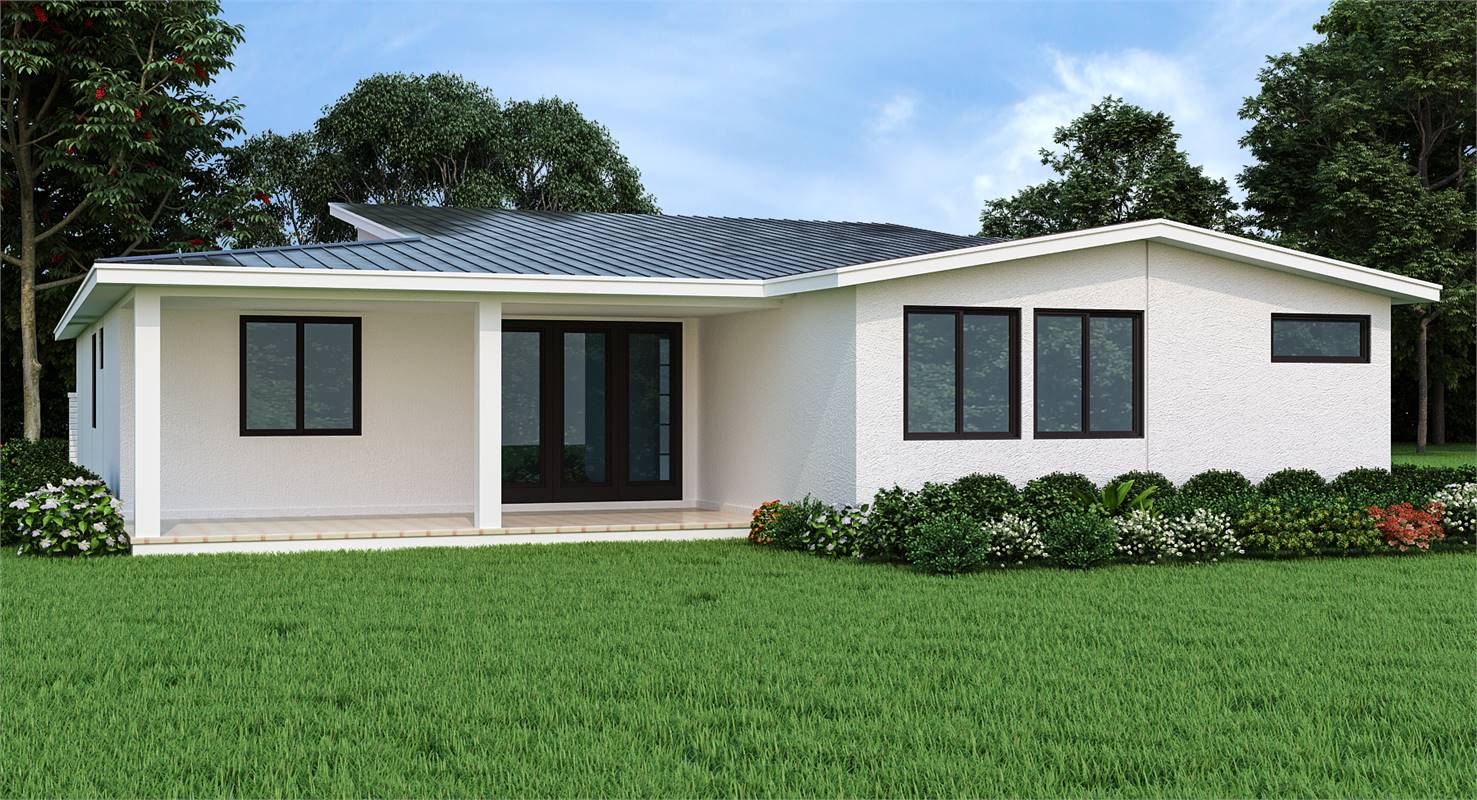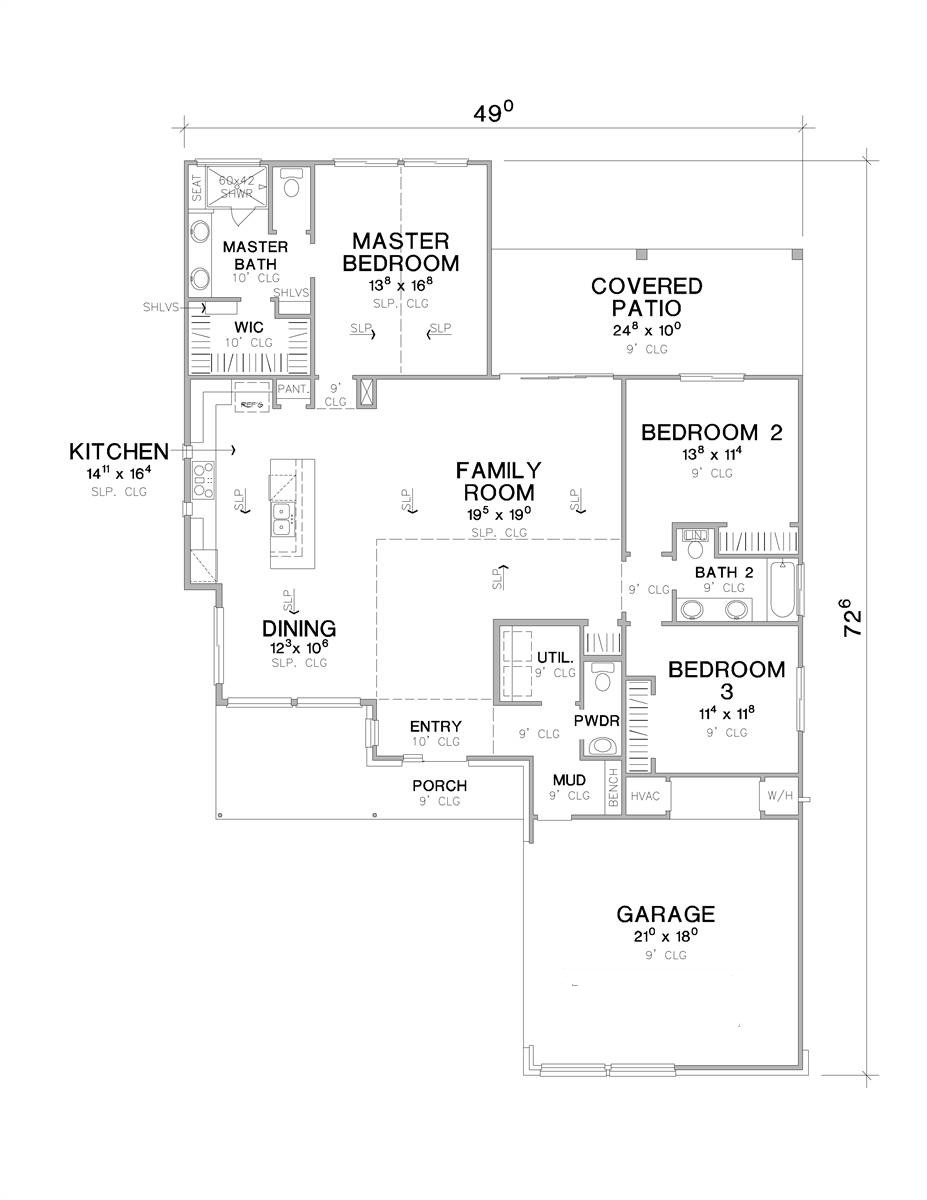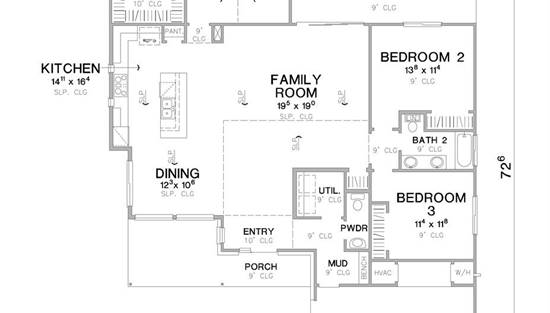- Plan Details
- |
- |
- Print Plan
- |
- Modify Plan
- |
- Reverse Plan
- |
- Cost-to-Build
- |
- View 3D
- |
- Advanced Search
House Plan: DFD-9980
See All 2 Photos > (photographs may reflect modified homes)
About House Plan 9980:
If you are in the market to downsize and/or make more efficient and economical decisions for your next family home or are a builder wanting to build a home with costs considered, this 1 story split-bedroom might be the perfect fit.
The 1,875 sq.ft. 1 story home is modest in size but maximizes the lines of the roof to aid in spaciousness and making the home feel airy. The courtyard garage brings the family immediately into the “hub” of the home with the space sharing the mudroom, laundry, and powder bath.
The open floor plan melds the great room with the kitchen, perfect for family time while cooking, sharing the couch on movie nights, and there’s a casual dining nook that’ll be great for morning coffee and breakfast.
The master of the home is set off the kitchen towards the back, for privacy from the secondary bedrooms. It boasts a sloped vaulted ceiling, an en-suite bathroom with dual sinks, a large shower and walk-in closet. The two smaller bedrooms take up the left side of the home and share the home's 2nd full bath in the small private hallway.
The 1,875 sq.ft. 1 story home is modest in size but maximizes the lines of the roof to aid in spaciousness and making the home feel airy. The courtyard garage brings the family immediately into the “hub” of the home with the space sharing the mudroom, laundry, and powder bath.
The open floor plan melds the great room with the kitchen, perfect for family time while cooking, sharing the couch on movie nights, and there’s a casual dining nook that’ll be great for morning coffee and breakfast.
The master of the home is set off the kitchen towards the back, for privacy from the secondary bedrooms. It boasts a sloped vaulted ceiling, an en-suite bathroom with dual sinks, a large shower and walk-in closet. The two smaller bedrooms take up the left side of the home and share the home's 2nd full bath in the small private hallway.
Plan Details
Key Features
Attached
Covered Front Porch
Covered Rear Porch
Dining Room
Double Vanity Sink
Family Room
Front-entry
Kitchen Island
Laundry 1st Fl
L-Shaped
Open Floor Plan
Pantry
Side-entry
Split Bedrooms
Suited for corner lot
Suited for view lot
Walk-in Closet
Build Beautiful With Our Trusted Brands
Our Guarantees
- Only the highest quality plans
- Int’l Residential Code Compliant
- Full structural details on all plans
- Best plan price guarantee
- Free modification Estimates
- Builder-ready construction drawings
- Expert advice from leading designers
- PDFs NOW!™ plans in minutes
- 100% satisfaction guarantee
- Free Home Building Organizer

(1).png)









