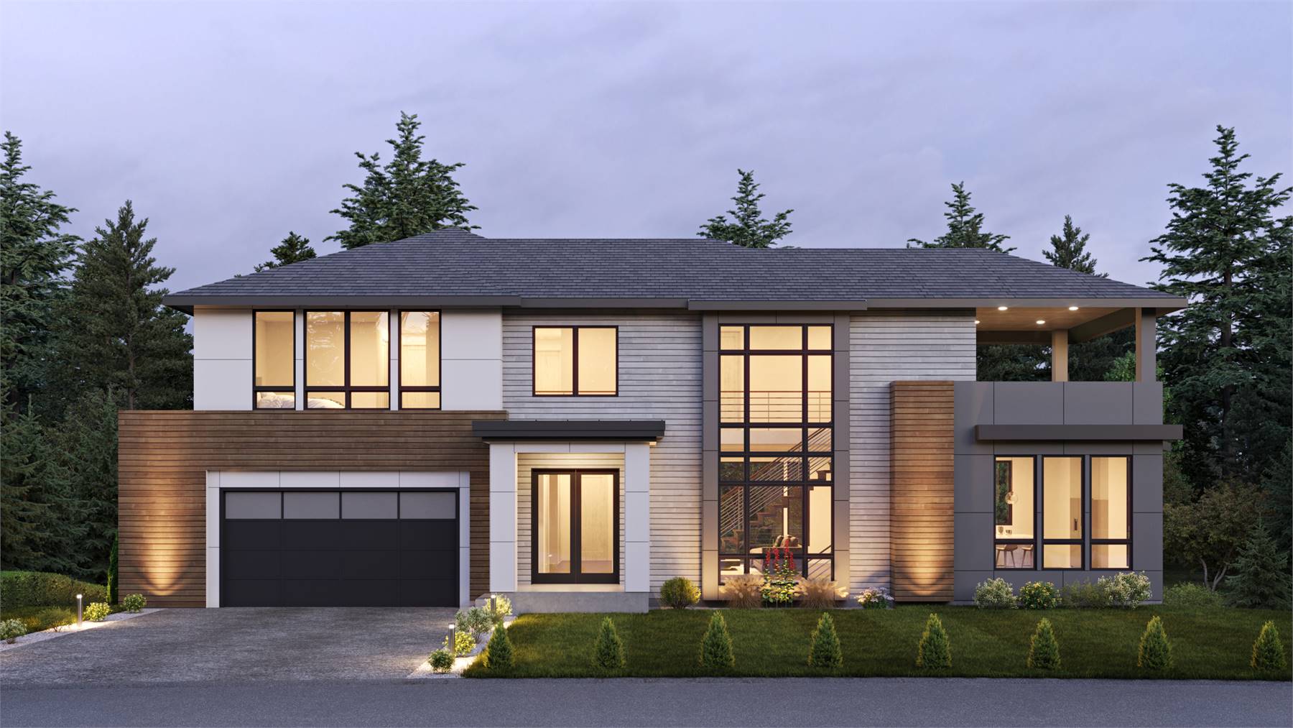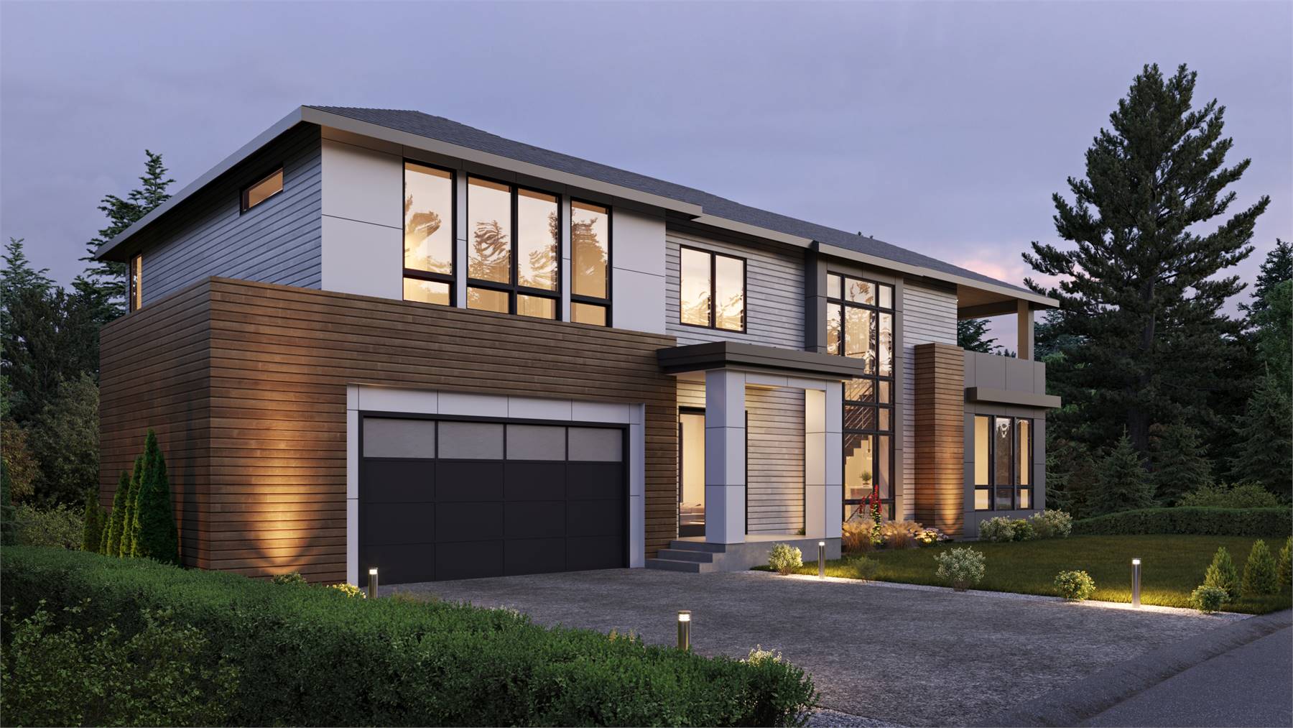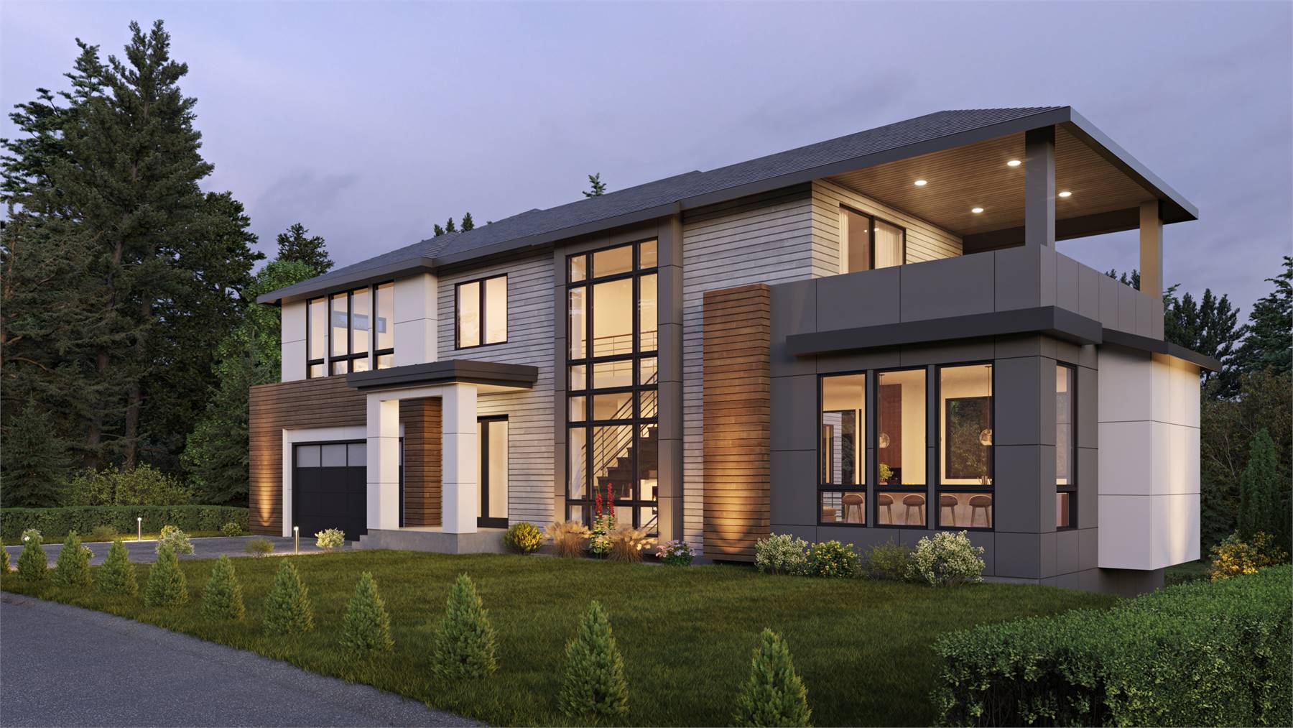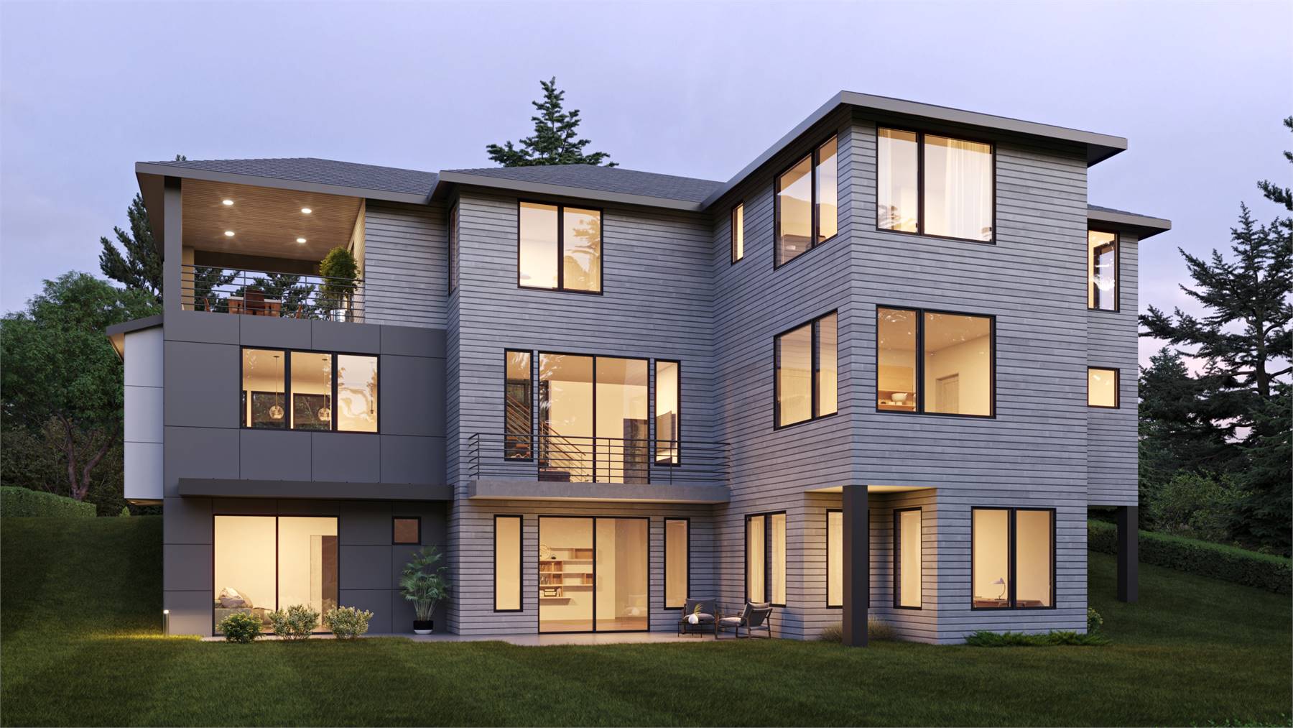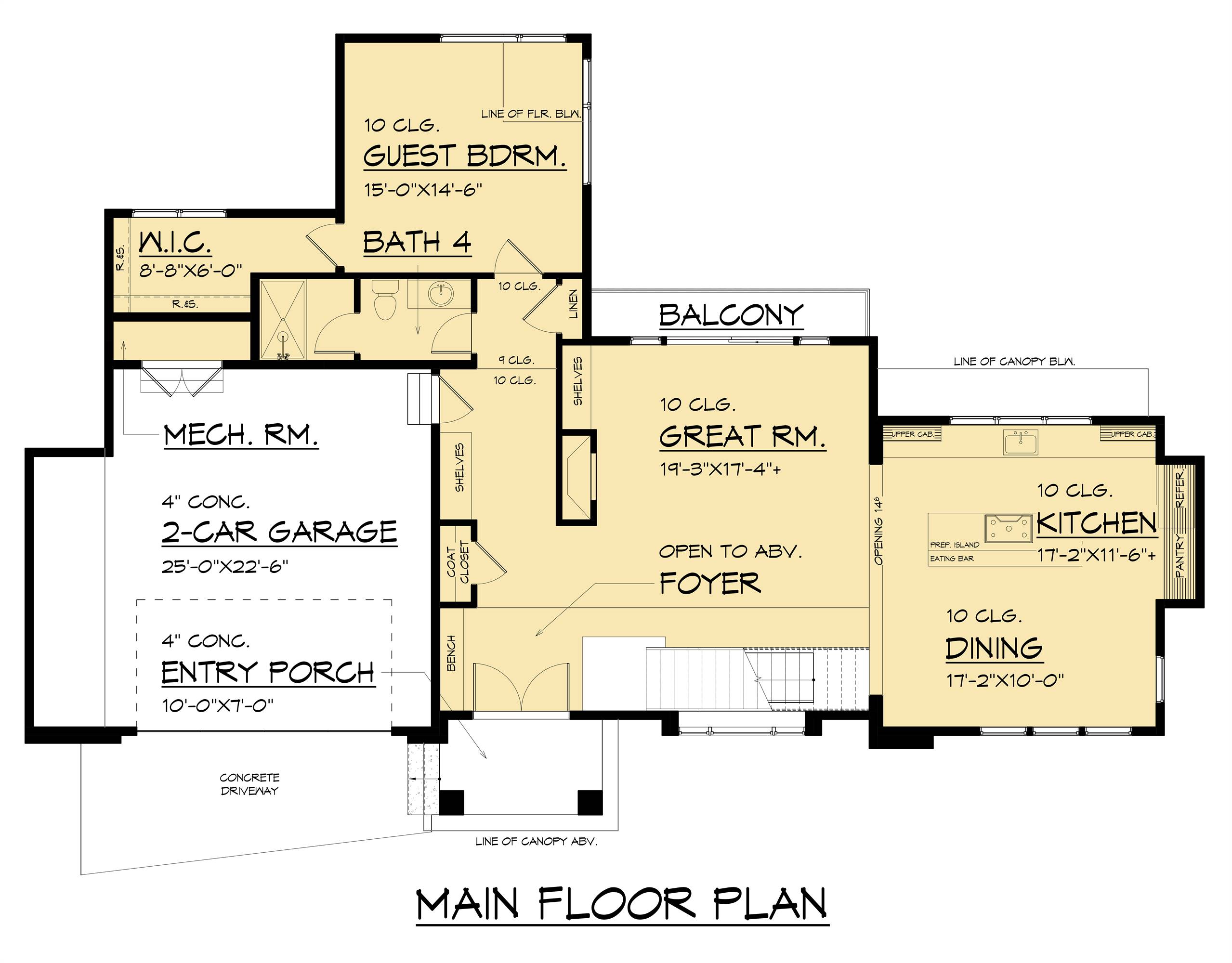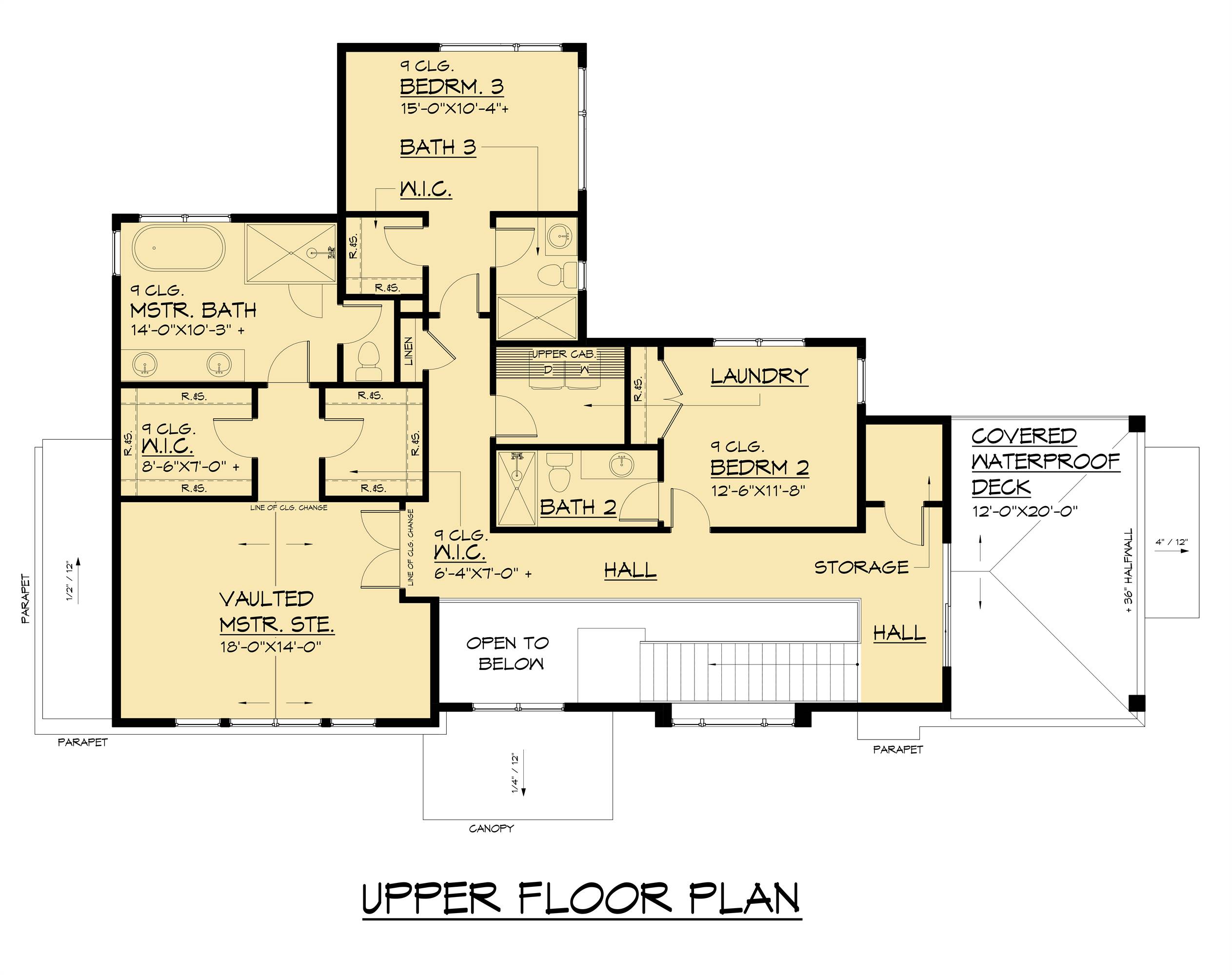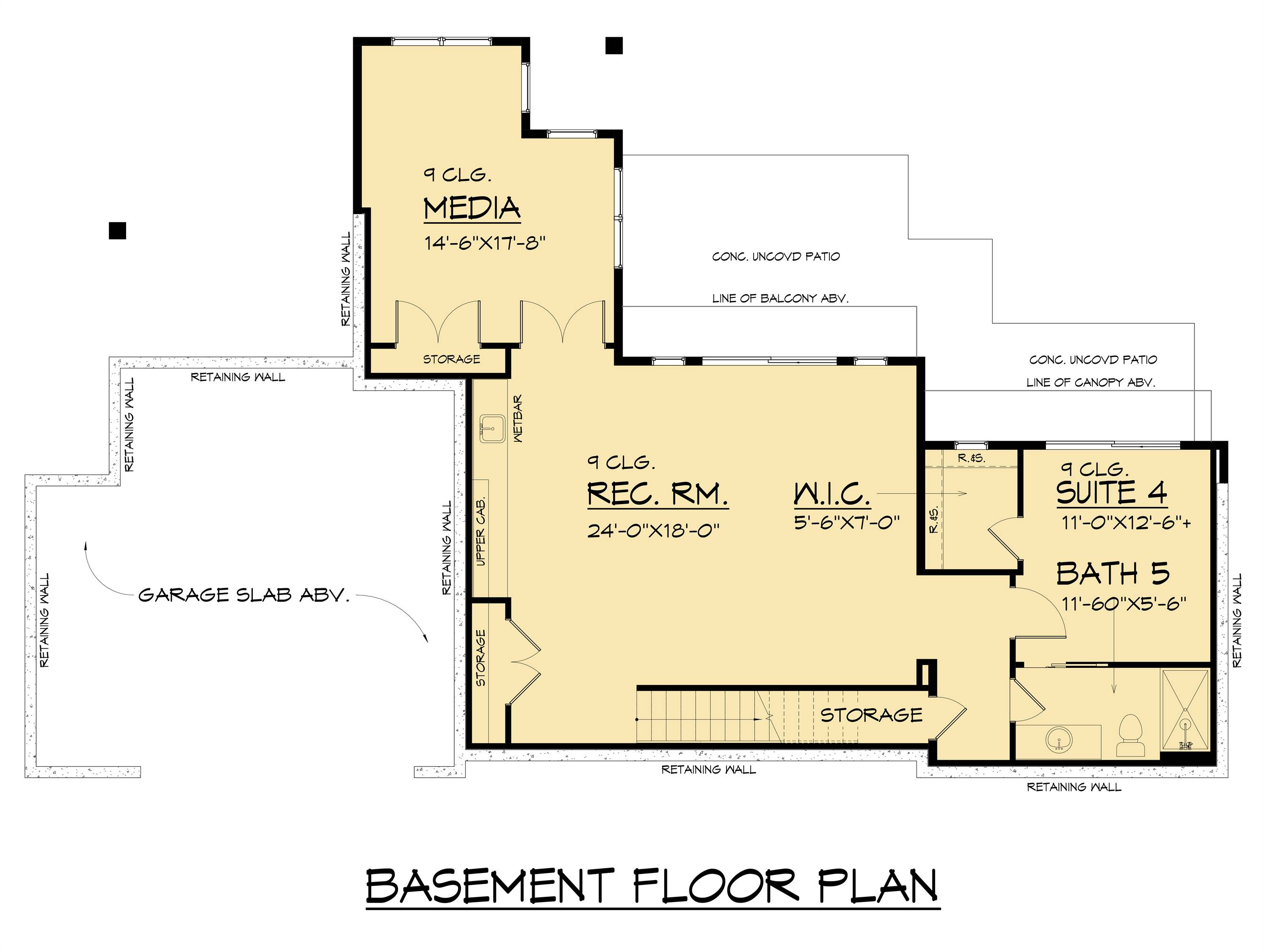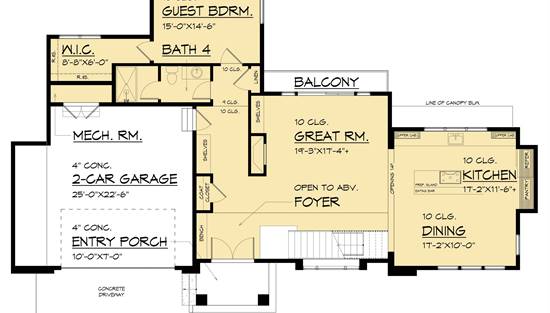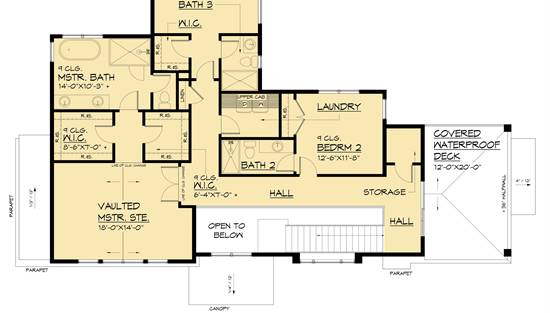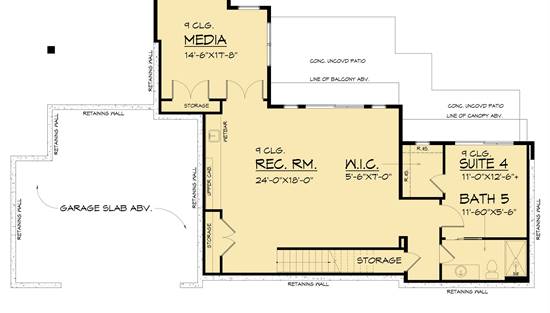- Plan Details
- |
- |
- Print Plan
- |
- Modify Plan
- |
- Reverse Plan
- |
- Cost-to-Build
- |
- View 3D
- |
- Advanced Search
About House Plan 9999:
Stop and take a look at House Plan 9999 if you need an amazing contemporary home for a sloped lot with a view! This 4,269-square-foot design spreads its space across two levels plus the finished basement. You'll find five bedrooms and five bathrooms in total, with one each on the main and lower levels while the top floor hosts the luxurious primary suite and two smaller suites for the family. As for common areas, you'll find the great room, kitchen, and dining on the main floor, a covered deck with views on three sides upstairs, and a spacious rec room with a wet bar and access to a media room downstairs. Just imagine what you could do with all this!
Plan Details
Key Features
2 Story Volume
Attached
Country Kitchen
Covered Front Porch
Deck
Dining Room
Double Vanity Sink
Family Room
Family Style
Fireplace
Foyer
Front-entry
Great Room
Guest Suite
His and Hers Primary Closets
Kitchen Island
Laundry 2nd Fl
Library/Media Rm
L-Shaped
Primary Bdrm Upstairs
Open Floor Plan
Outdoor Living Space
Pantry
Rear Porch
Rec Room
Separate Tub and Shower
Split Bedrooms
Suited for sloping lot
Suited for view lot
Vaulted Primary
Walk-in Closet
Build Beautiful With Our Trusted Brands
Our Guarantees
- Only the highest quality plans
- Int’l Residential Code Compliant
- Full structural details on all plans
- Best plan price guarantee
- Free modification Estimates
- Builder-ready construction drawings
- Expert advice from leading designers
- PDFs NOW!™ plans in minutes
- 100% satisfaction guarantee
- Free Home Building Organizer
(2).png)
(5).png)
