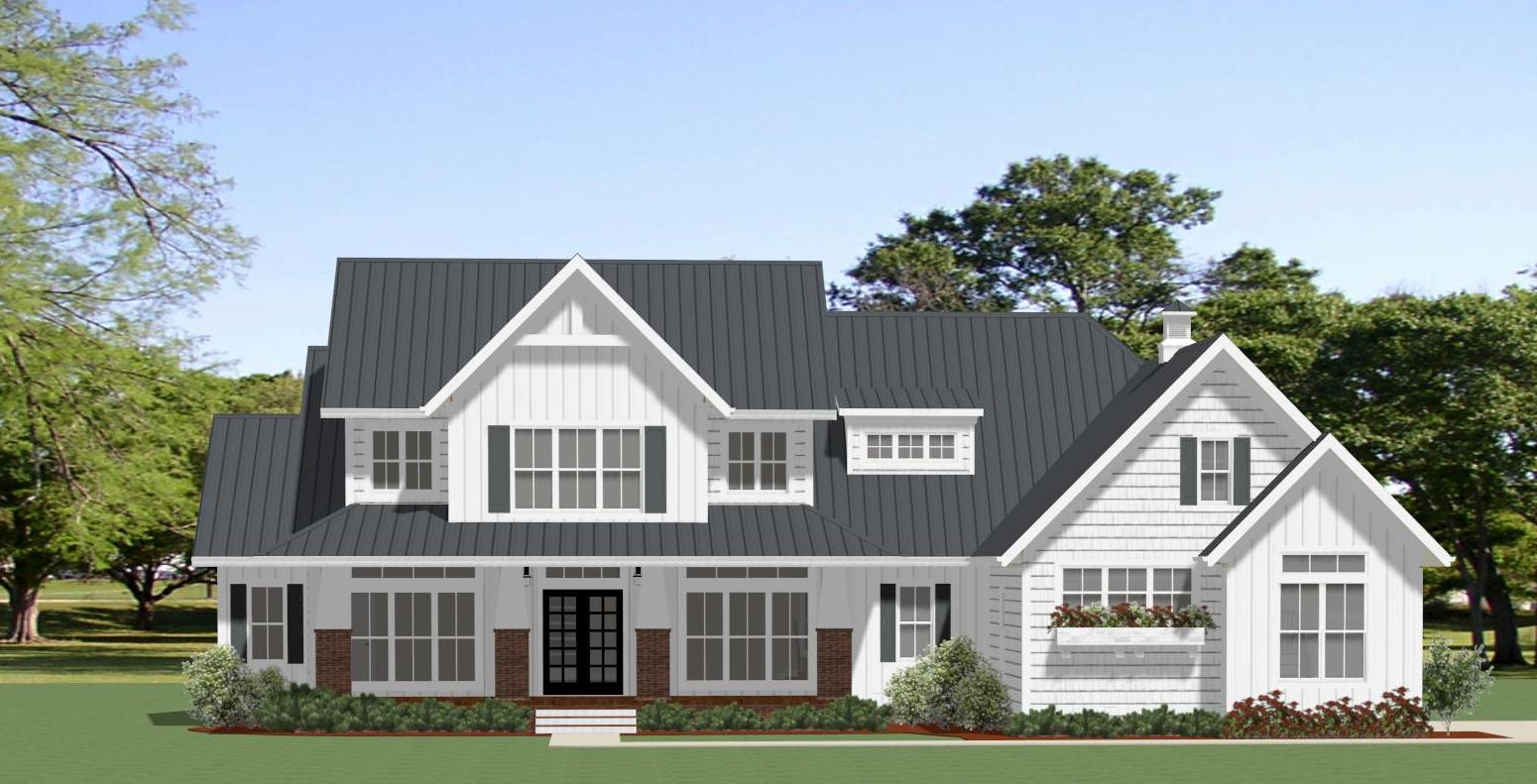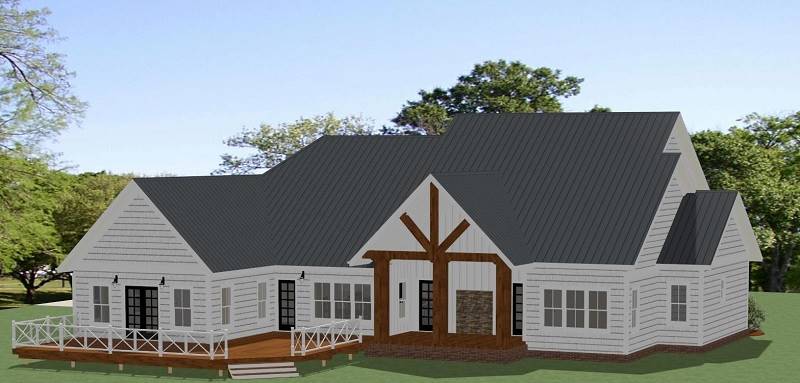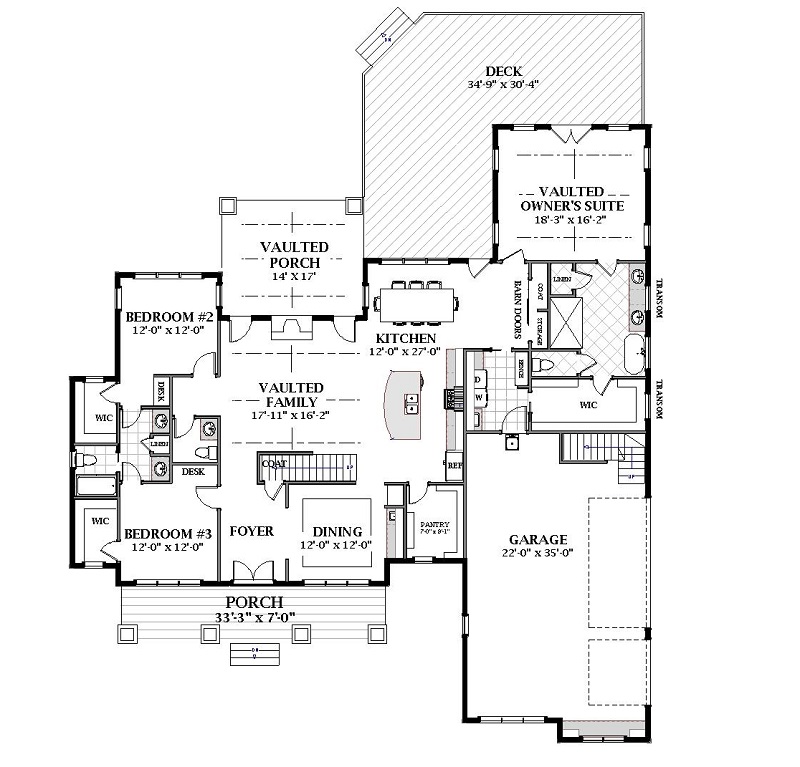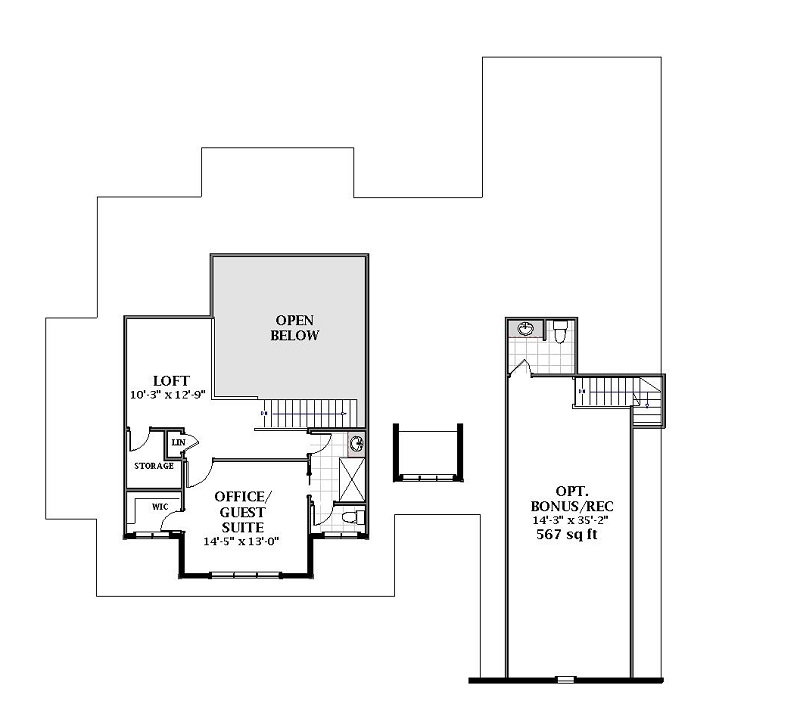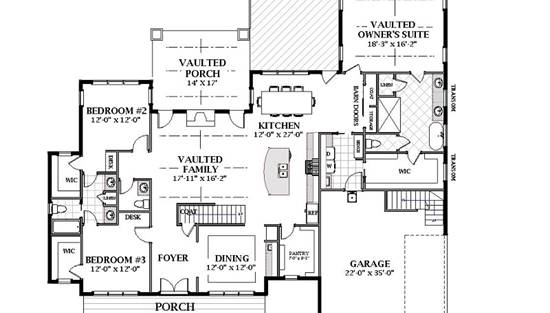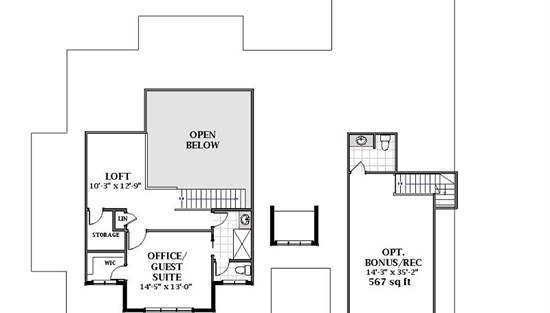- Plan Details
- |
- |
- Print Plan
- |
- Modify Plan
- |
- Reverse Plan
- |
- Cost-to-Build
- |
- View 3D
- |
- Advanced Search
About House Plan 7056:
The perfect combination of classic farmhouse beauty and modern convenience are found in this 4 bedroom, 3.5 bath plan featuring 2,841 s.f. From the welcoming front porch to the vaulted rear porch, this is definitely the home for entertaining guest. The family gatherings can be year-round with a formal dining room complete with butler's pantry. The open floor plan allows a direct view into the ample kitchen with a large breakfast nook, curved island with seating for 4, ample cabinets and counter space and an oversized walk-in pantry. The 3-car garage leads into an efficient laundry/mudroom with cabinets, counter space, a sink and bench seating. There's added convenience with direct access into the master suite walk-in closet. The main-level vaulted master bedroom leads out onto the deck for relaxing. The master suite also offers a soaking tub, separate shower and double vanities. There are two family bedrooms on the main floor, each with a walk-in closet and sharing a Jack & Jill bath. The second level is complete with a guest suite and a loft area for a media room or a home office. What sets this plan apart is the large unfinished space with access from the garage and an optional half-bath which makes for the perfect future recreation area.
Plan Details
Key Features
Attached
Basement
Bonus Room
Covered Front Porch
Crawlspace
Daylight Basement
Deck
Dining Room
Double Vanity Sink
Family Room
Fireplace
Foyer
Front Porch
Great Room
Guest Suite
Home Office
Kitchen Island
Laundry 1st Fl
Loft / Balcony
Primary Bdrm Main Floor
Mud Room
Nook / Breakfast Area
Open Floor Plan
Rear Porch
Rec Room
Separate Tub and Shower
Side-entry
Slab
Split Bedrooms
Storage Space
Unfinished Space
Vaulted Ceilings
Walk-in Closet
Walk-in Pantry
Walkout Basement
Build Beautiful With Our Trusted Brands
Our Guarantees
- Only the highest quality plans
- Int’l Residential Code Compliant
- Full structural details on all plans
- Best plan price guarantee
- Free modification Estimates
- Builder-ready construction drawings
- Expert advice from leading designers
- PDFs NOW!™ plans in minutes
- 100% satisfaction guarantee
- Free Home Building Organizer
