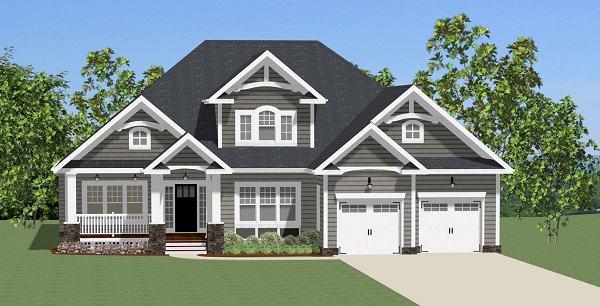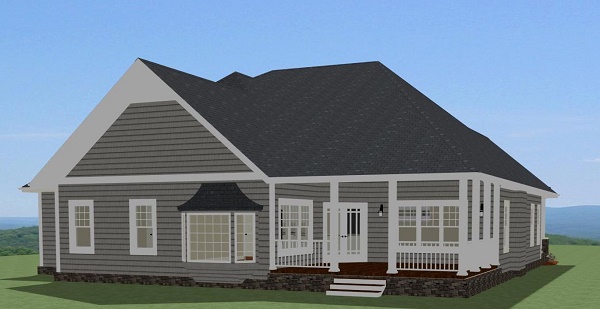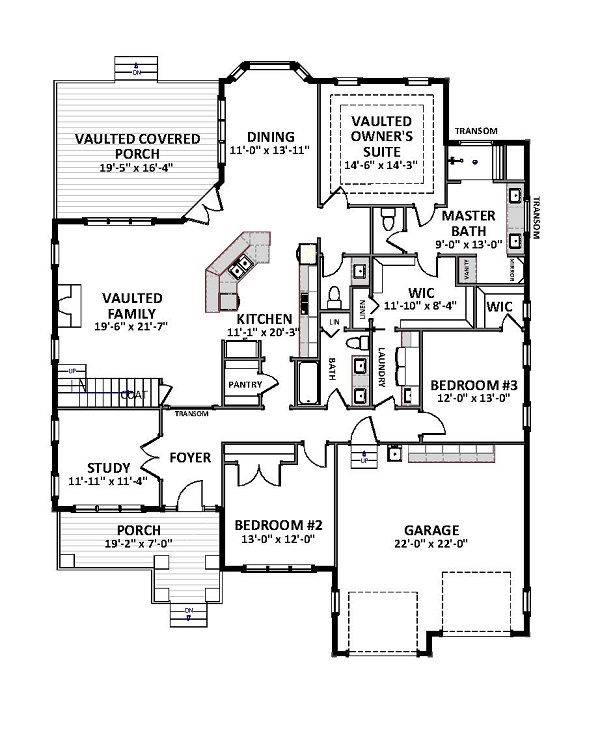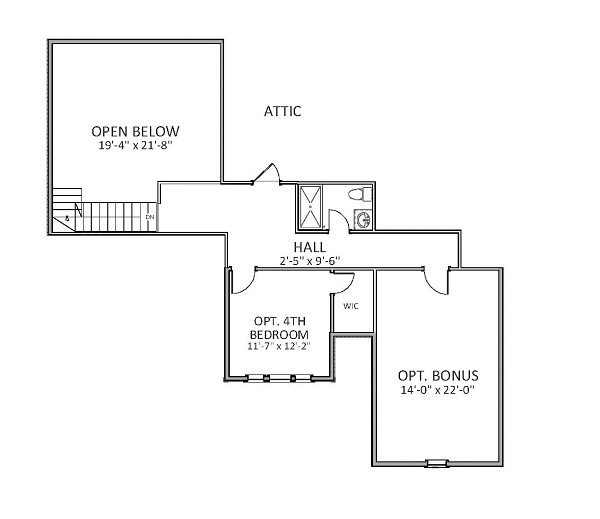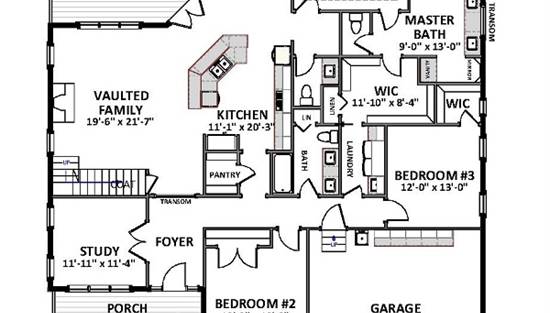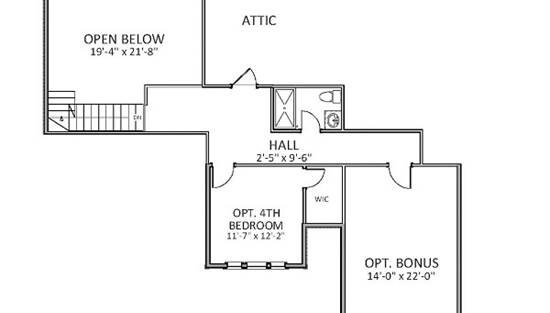- Plan Details
- |
- |
- Print Plan
- |
- Modify Plan
- |
- Reverse Plan
- |
- Cost-to-Build
- |
- View 3D
- |
- Advanced Search
About House Plan 9757:
Offering beautiful craftsman design without compromising function, this plan is the perfect family home. A 2-story family room with a cozy fireplace and French doors leading out onto a large vaulted porch opens into a generous kitchen and sunny dining space. The kitchen is complete with an angled island and eating bar, double ovens, built-in refrigerator, ample cabinets and counter space and a large walk-in pantry. The main level family bedrooms share a hall bath with double vanities. The laundry room is conveniently located near the garage entrance as well as each bedroom. The master suite offers a vaulted tray ceiling and a spa- like bath complete with an oversized walk-in shower with a bench, double vanities with extra cabinet space and a large walk-in closet with laundry access. There's also an added luxury of a private dressing table and 3-way mirror. The 2nd level is complete with a 4th bedroom, full bath and an optional bonus room, perfect for a future recreation room.
Plan Details
Key Features
Attached
Basement
Bonus Room
Covered Front Porch
Covered Rear Porch
Crawlspace
Daylight Basement
Dining Room
Double Vanity Sink
Family Room
Fireplace
Foyer
Front Porch
Front-entry
Guest Suite
Home Office
Laundry 1st Fl
Loft / Balcony
Primary Bdrm Main Floor
Open Floor Plan
Peninsula / Eating Bar
Rear Porch
Separate Tub and Shower
Slab
Storage Space
Unfinished Space
Vaulted Ceilings
Walk-in Closet
Walk-in Pantry
Walkout Basement
Build Beautiful With Our Trusted Brands
Our Guarantees
- Only the highest quality plans
- Int’l Residential Code Compliant
- Full structural details on all plans
- Best plan price guarantee
- Free modification Estimates
- Builder-ready construction drawings
- Expert advice from leading designers
- PDFs NOW!™ plans in minutes
- 100% satisfaction guarantee
- Free Home Building Organizer
